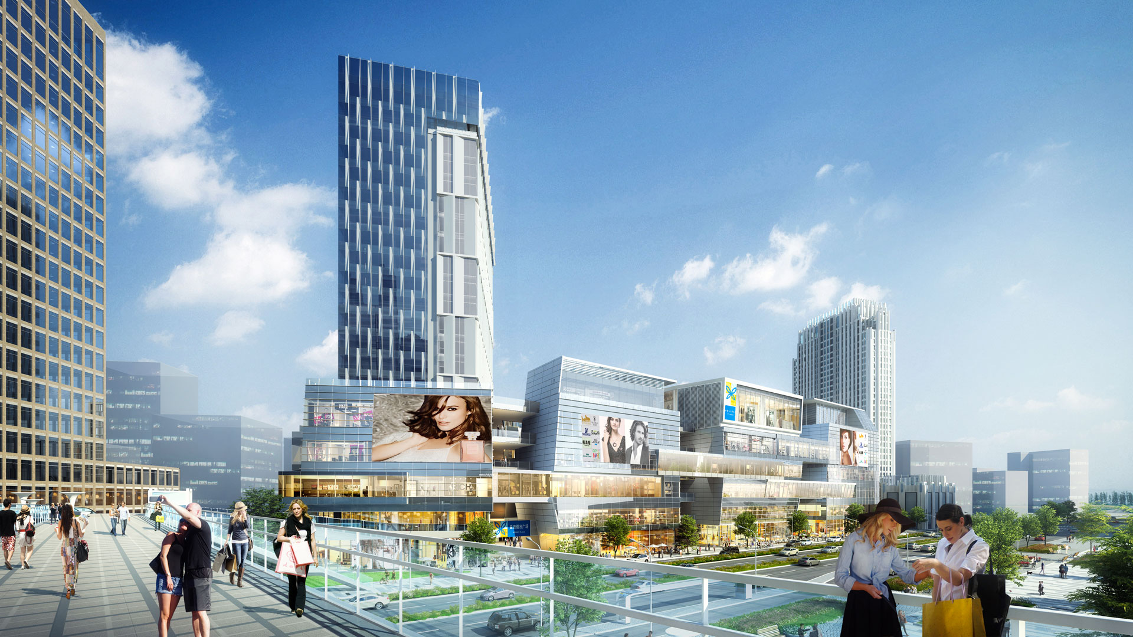
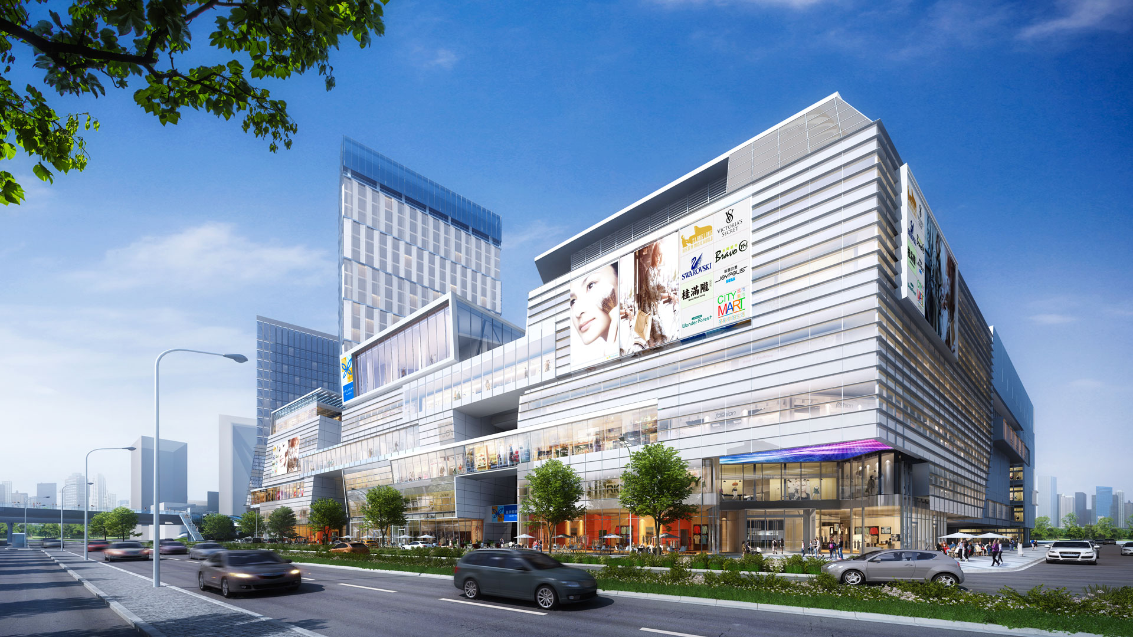
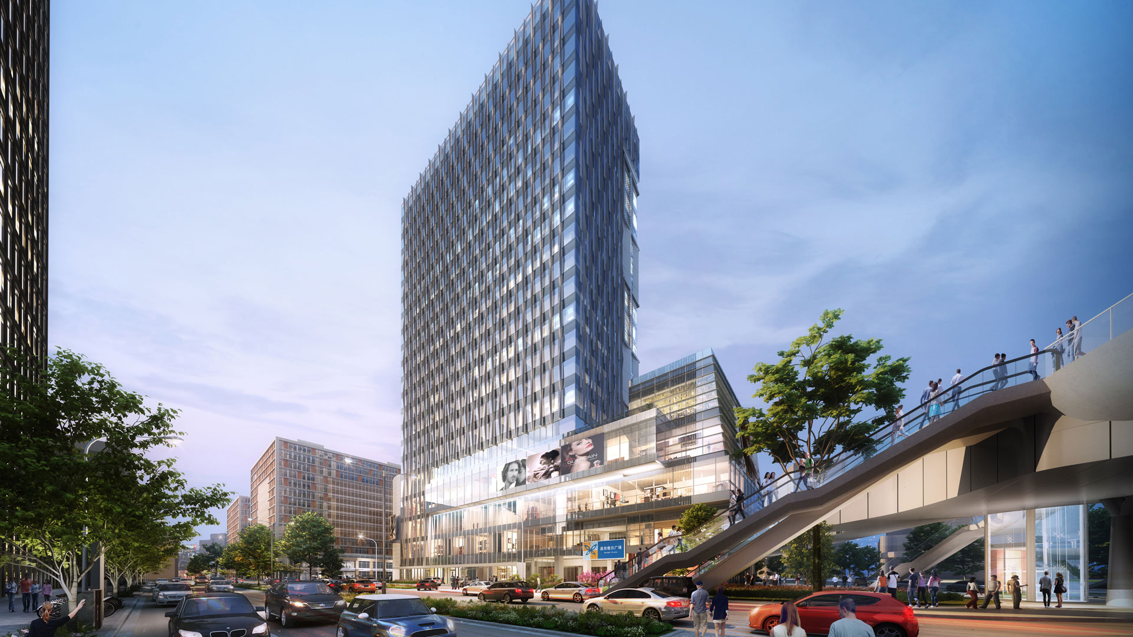
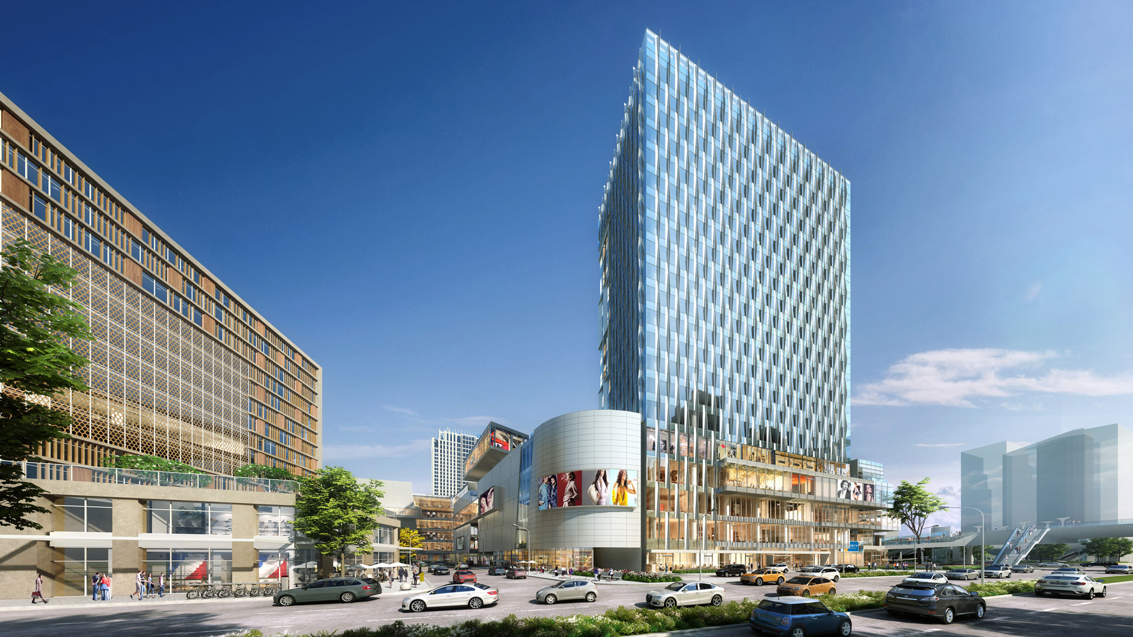
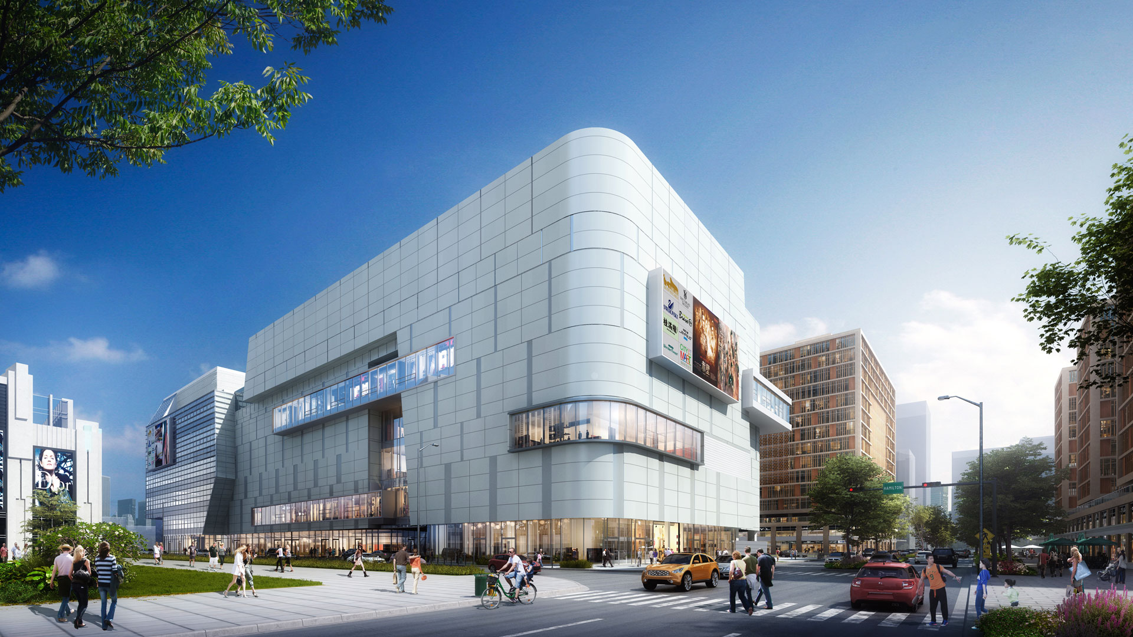
Yitian Shanghai lies within an intricate network of urban confluences. Surrounded by rather uniform developments, the building’s simple and elegant architecture emerges as an urban beacon. The multi-layered building is permeated by pedestrian circulation at both ground and lower level, which enable an event space where arts, culture, cinematic experience and open space collide. A multi-layered façade is an interplay of transparencies, the inner green 'hearth' and fly-over glass bridges revealing the activities inside and turning the building towards the public.
By choosing an extroverted architectural expression with a simple geometry - a facade that borrows from the street cinematics and infuses landscape and cultural programs - Yitian Shanghai provides a continuity with Shanghai's Modernist Tradition of the 30's, while injecting an active urban component and iconic presence to the neighborhood.
项目概况
位置
上海, 中国
规模
179,261 m² | 1,929,549 sf
设计范围
建筑设计
业主
益田集团
项目状态
在建,预计办公楼将于2019年底完工
项目类型
Mixed-Use development including Urban Shopping Center, Office Tower, Plaza, Below-Grade Retail Street and Parking