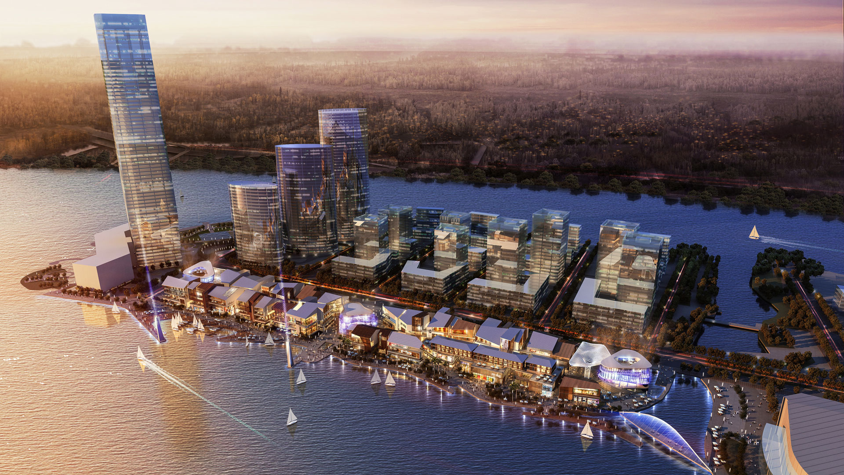
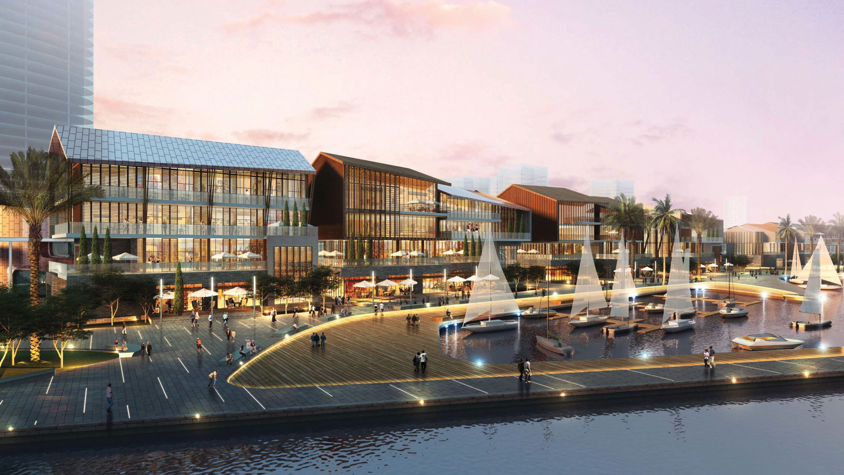
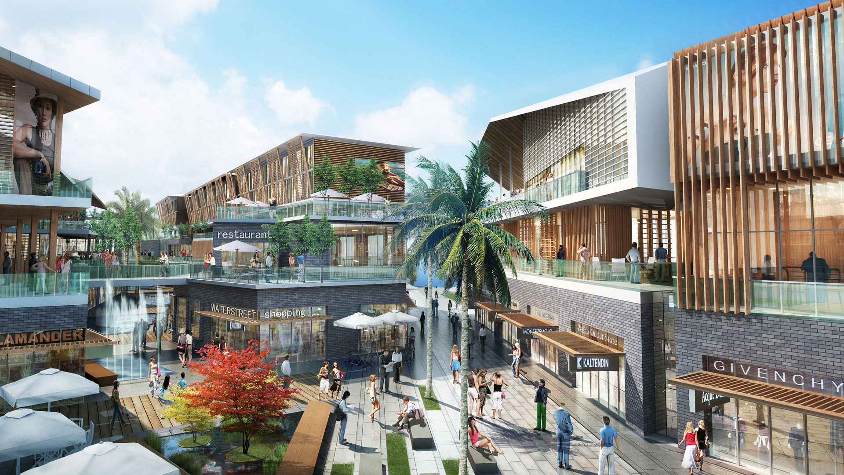
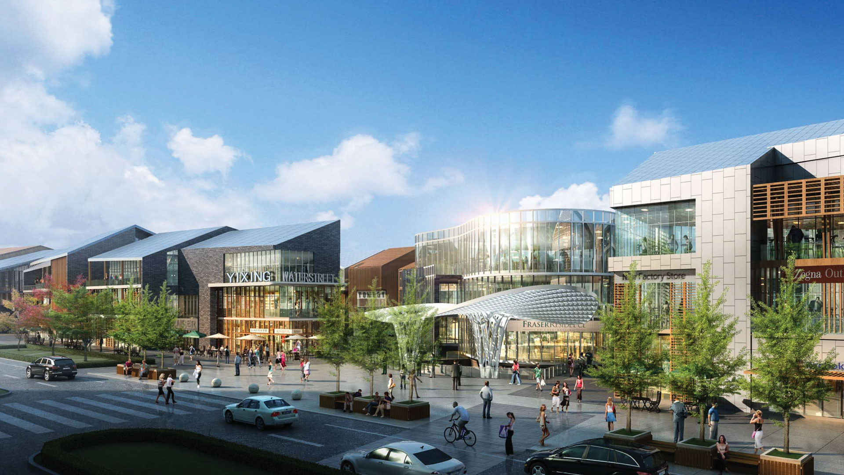
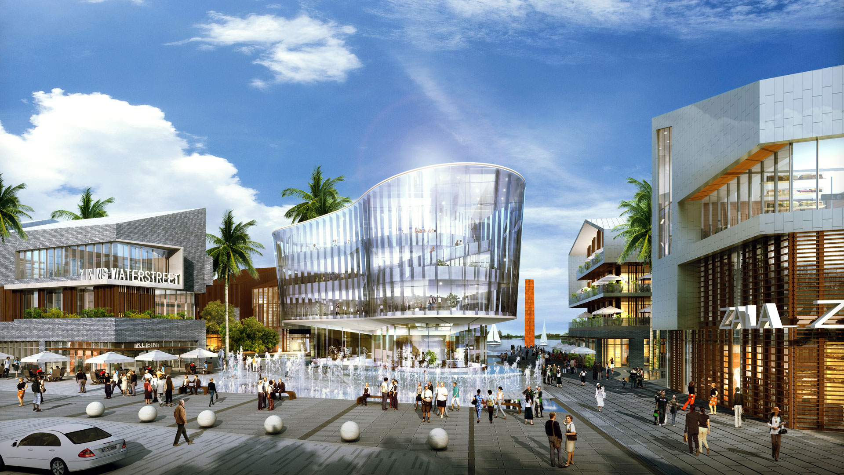
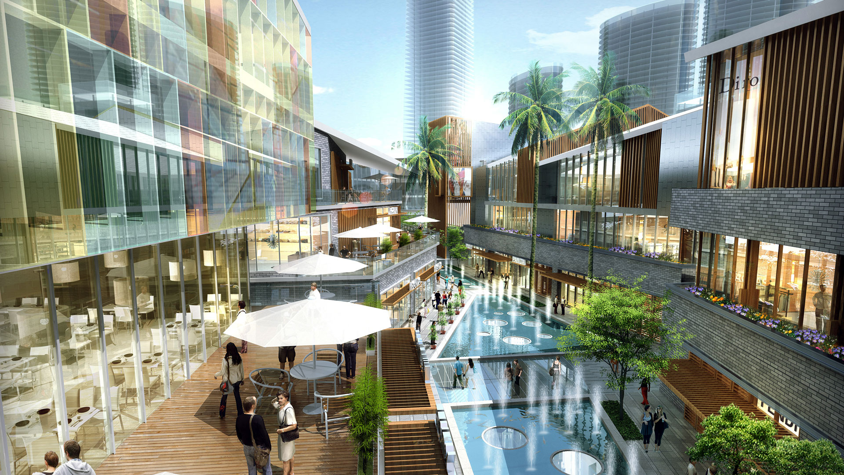
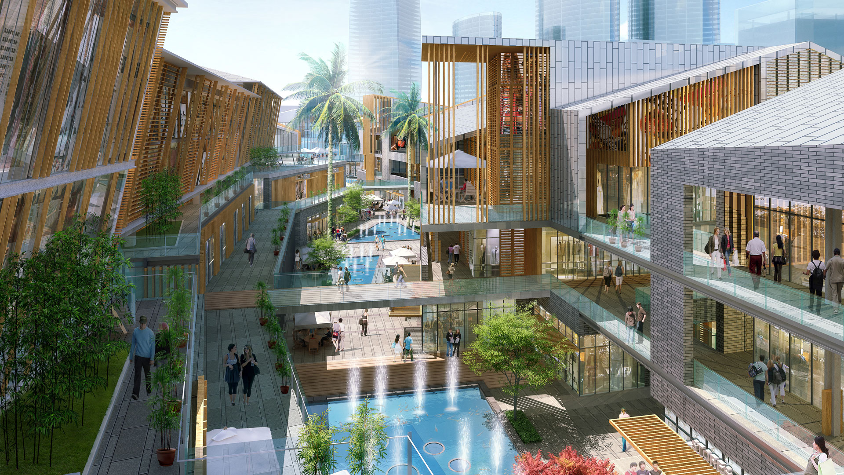
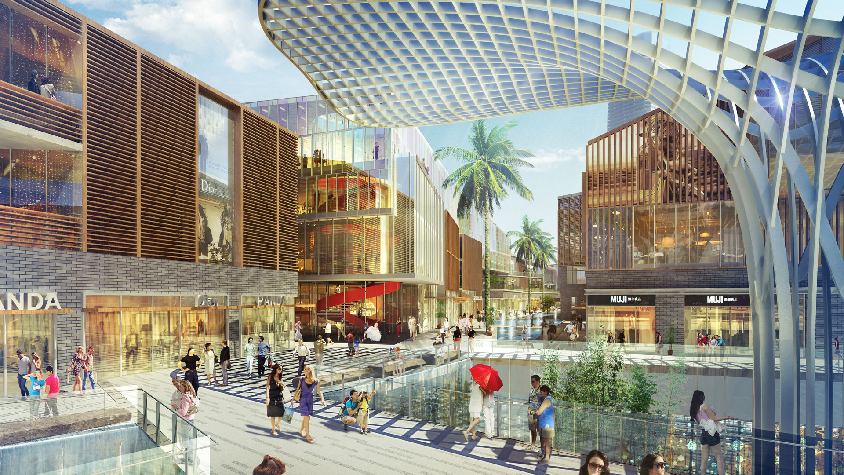
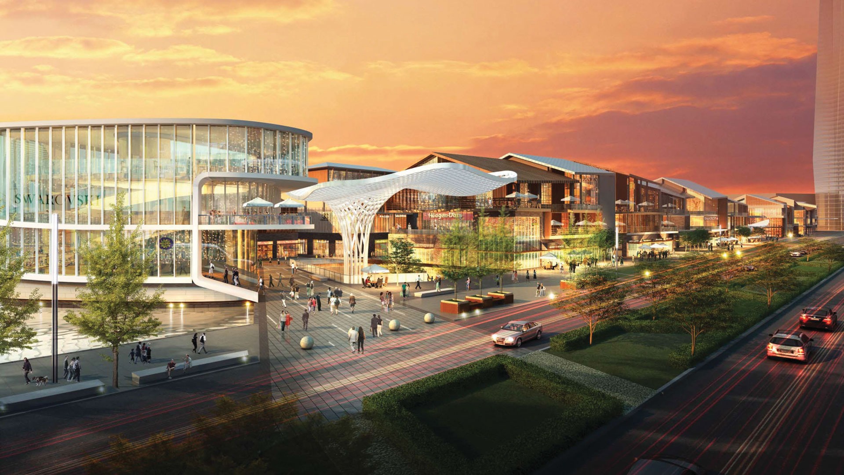
The city’s growth hinges on the Yixing Master Plan, which provides a new hub for cultural, residential and commercial activities, and a link to the newly built Kempinski Hotel. Engaging the waterfront, a boardwalk gives the Master Plan a unique position within the city. The design aims to smooth the transition, at a human scale, between the waterfront and the city’s vertical growth.
Deeply influenced by the region’s historic villages, the design creates a unique, intimate experience. To achieve all this, the Master Plan is organized around three pathways: an urban street, an outdoor shopping mall, and a boardwalk. Key buildings are placed to frame views, giving distinction to different zones. Befitting the region’s climate, the largely outdoor complex encourages waterfront walking, while bringing water to plazas via a series of courtyard pools that naturally cool and ventilate public areas.
项目概况
位置
宜兴, 中国
规模
68,000 m²
设计范围
总体规划
业主
华润置地
项目状态
2012年设计