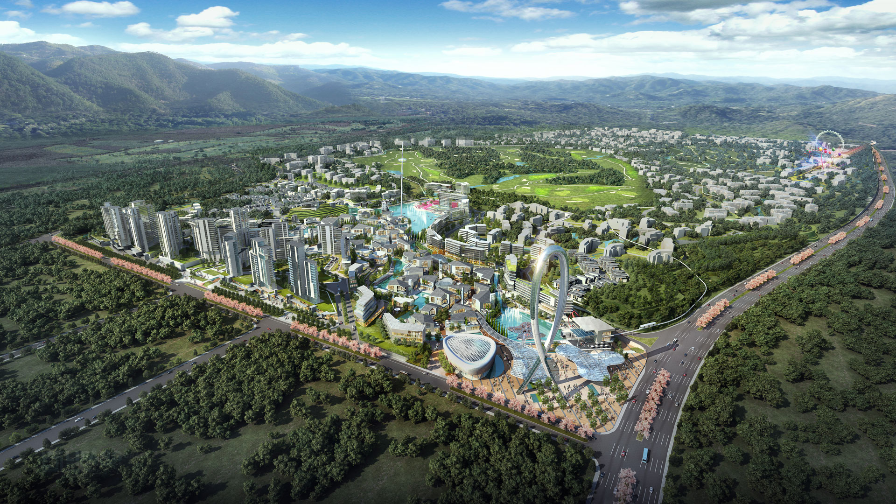
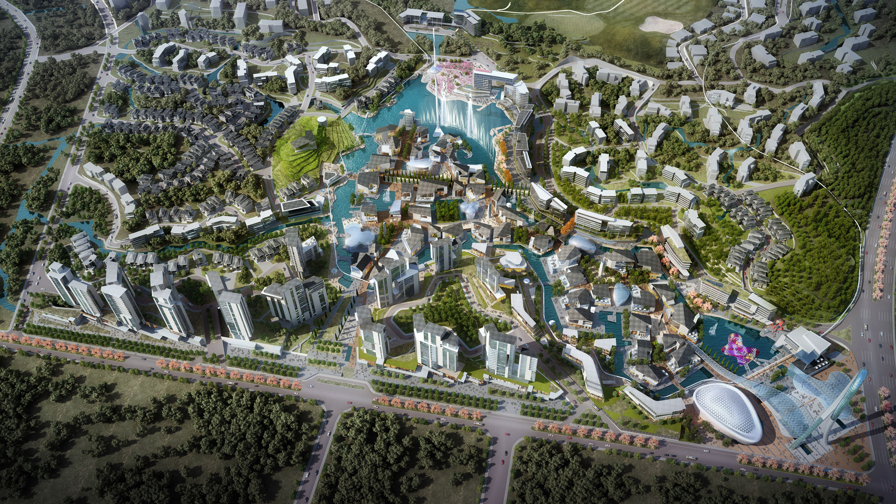
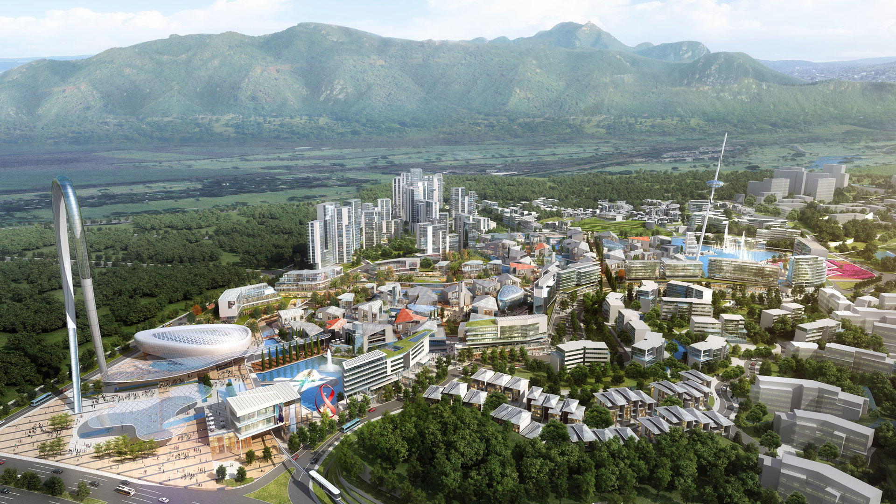
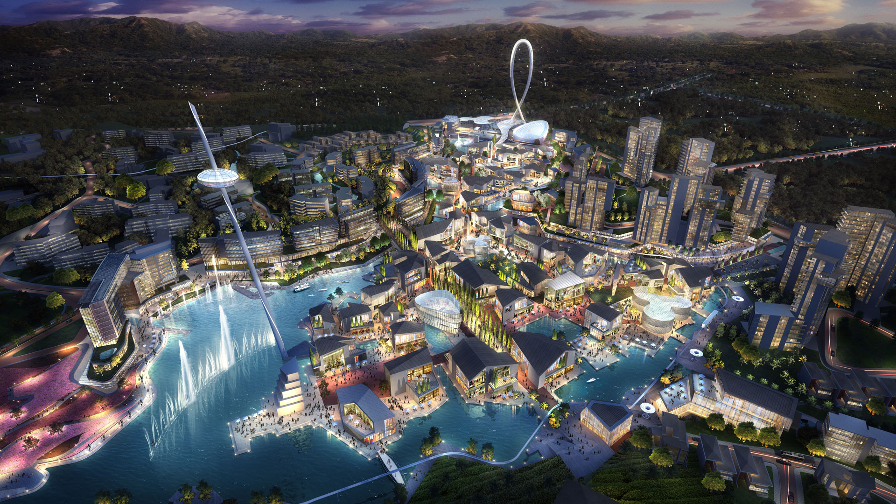
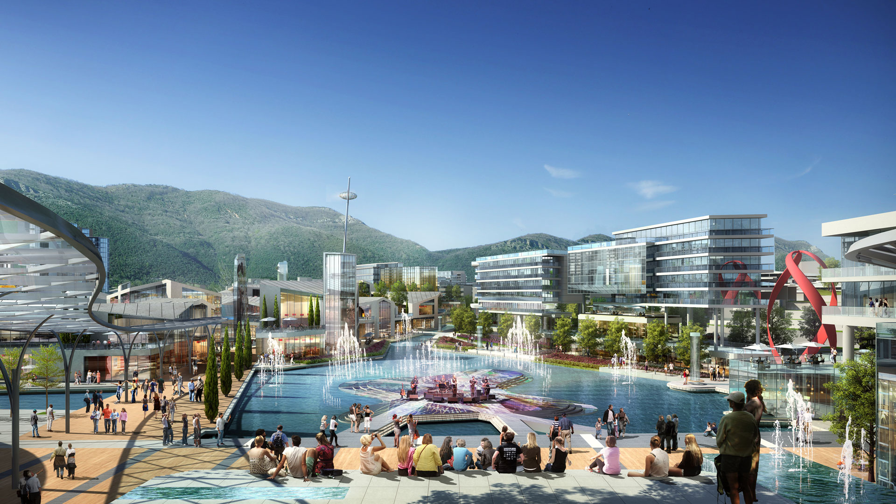
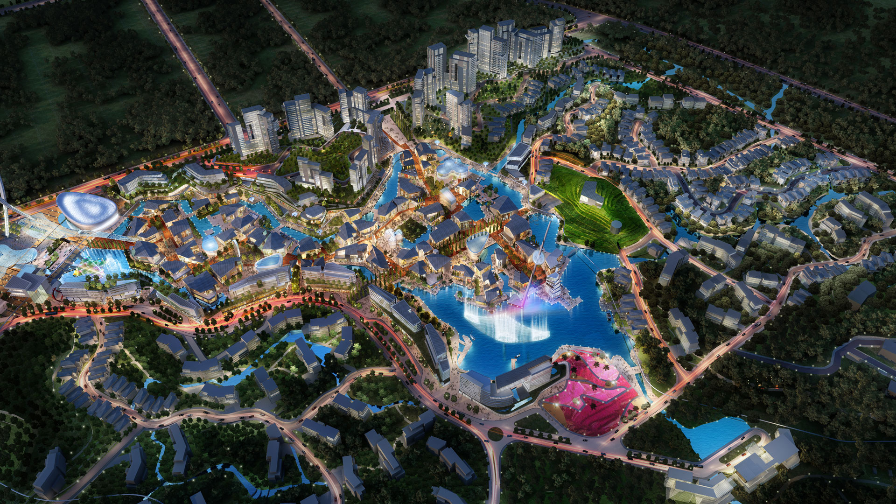
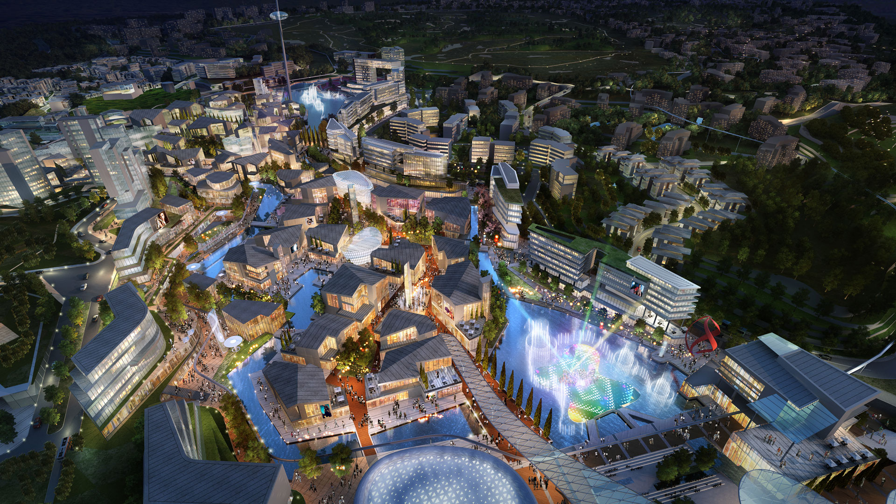
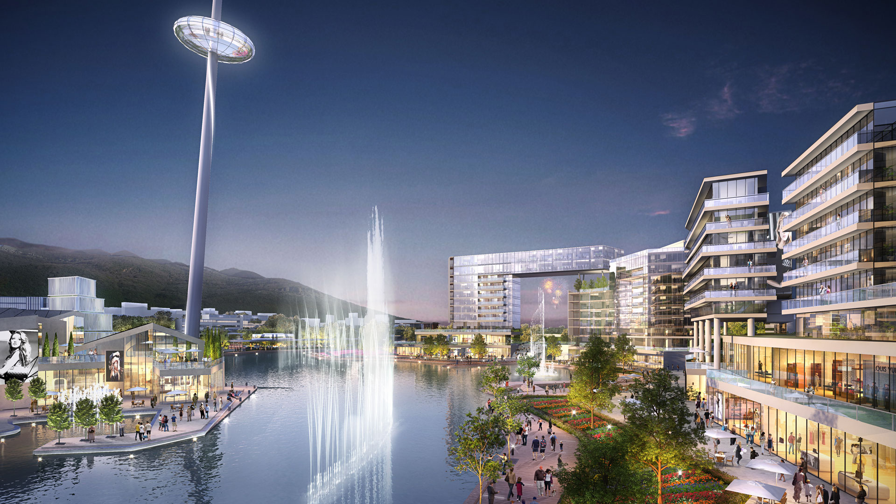
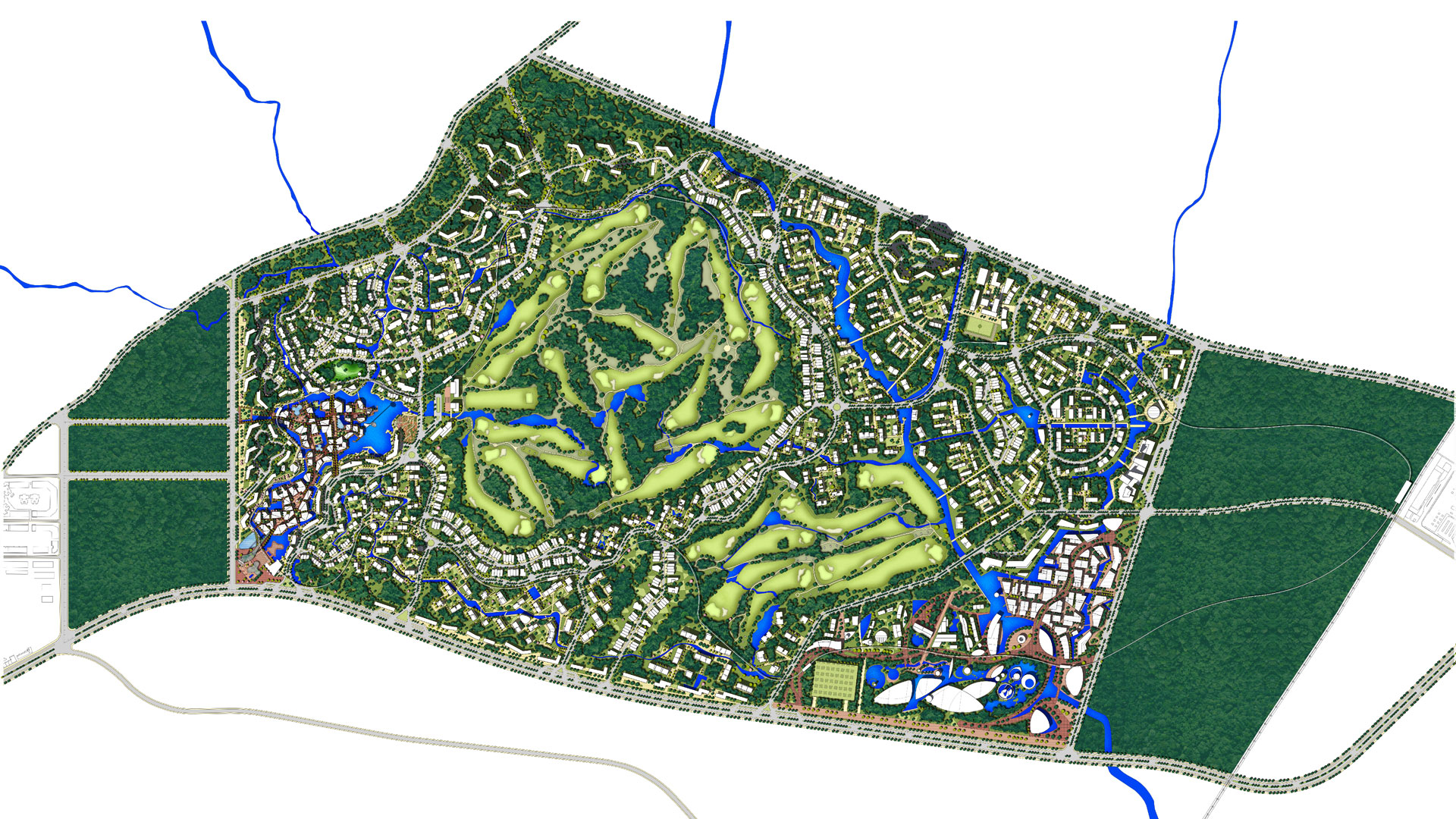
This expansive Master Plan is designed as an international destination, taking advantage of local resources and the site’s dramatic topography. The final product integrates retail, residential, food and beverage, recreation, and retirement facilities, becoming one of the province’s prime developments. It takes its planning and architectural cues from historical European towns, blended with traditional Chinese designs. The project has a series of grand entry plazas, with retail and recreation spaces linked by the water system. Plazas, streets, gardens, and courtyards support outdoor performances, festival parades, cultural and commercial exhibitions, and more. A collection of golf courses is the central focus of the recreational zone, making use of the site’s rolling topography. Villas and townhouses will be built adjacent to the golf courses to take advantage of the expansive views.
项目概况
位置
湖南, 中国
规模
547 公顷
设计范围
总体规划
业主
京武集团
项目状态
2016年设计