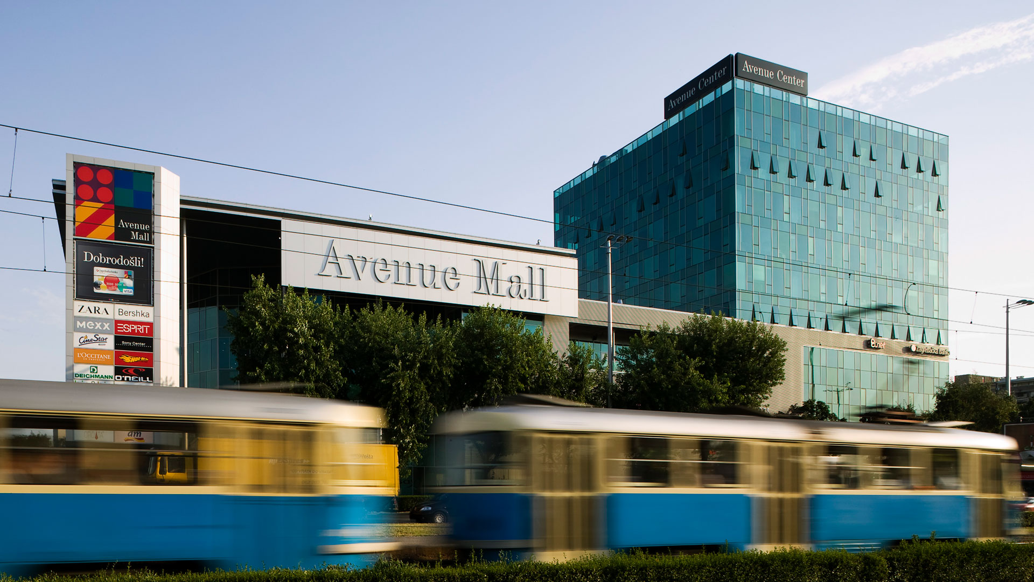
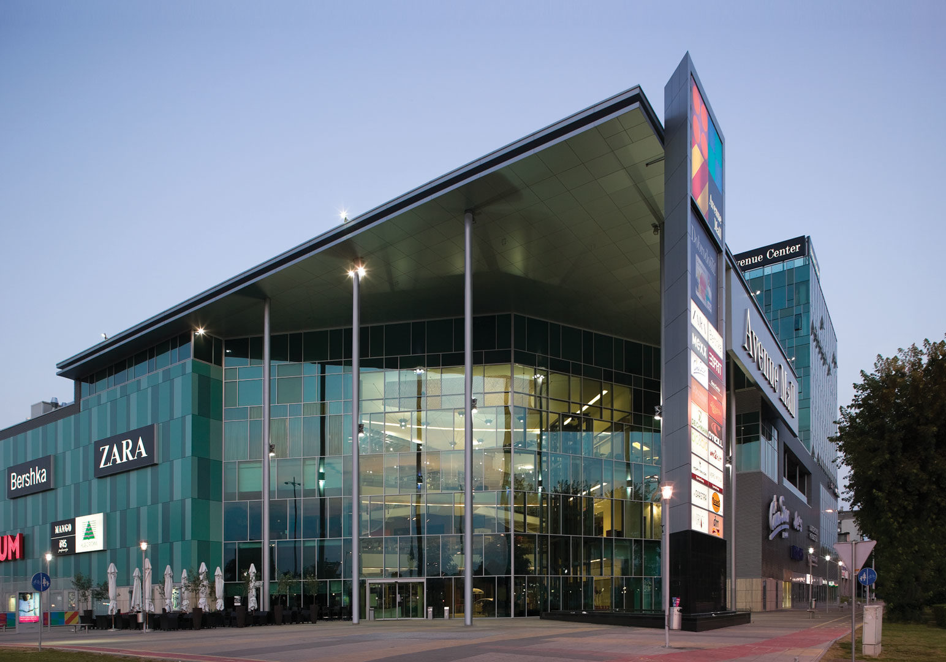
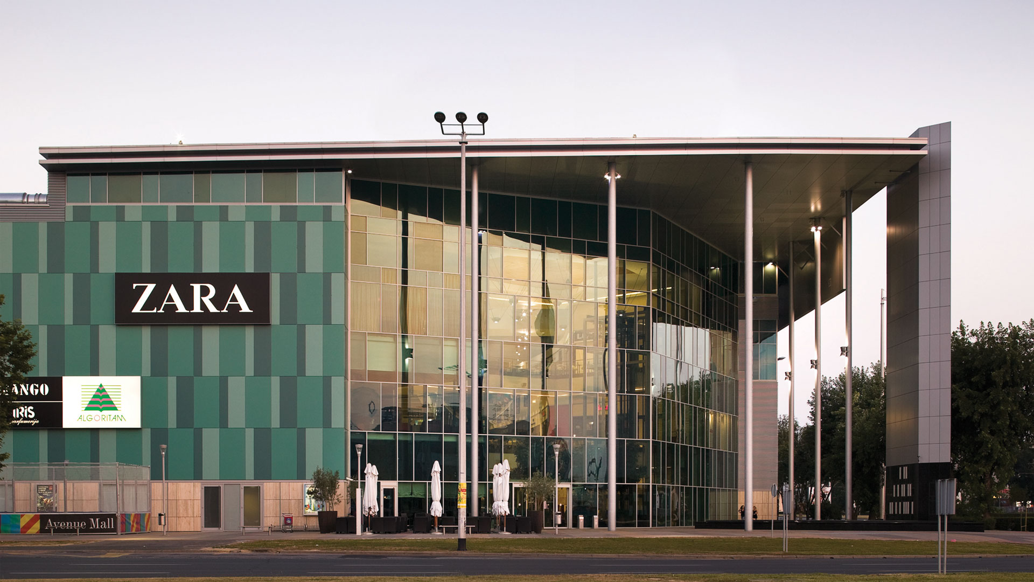
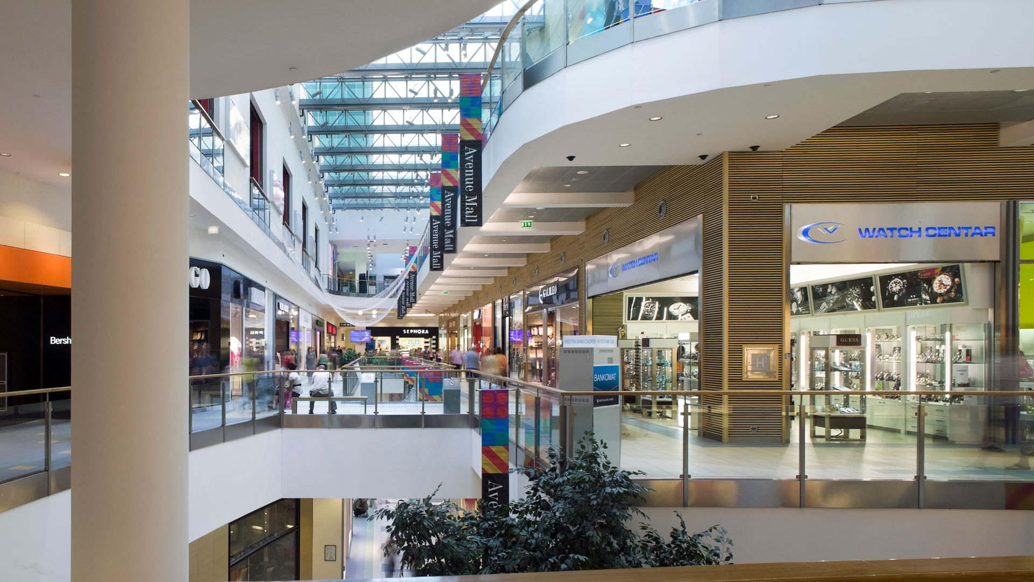
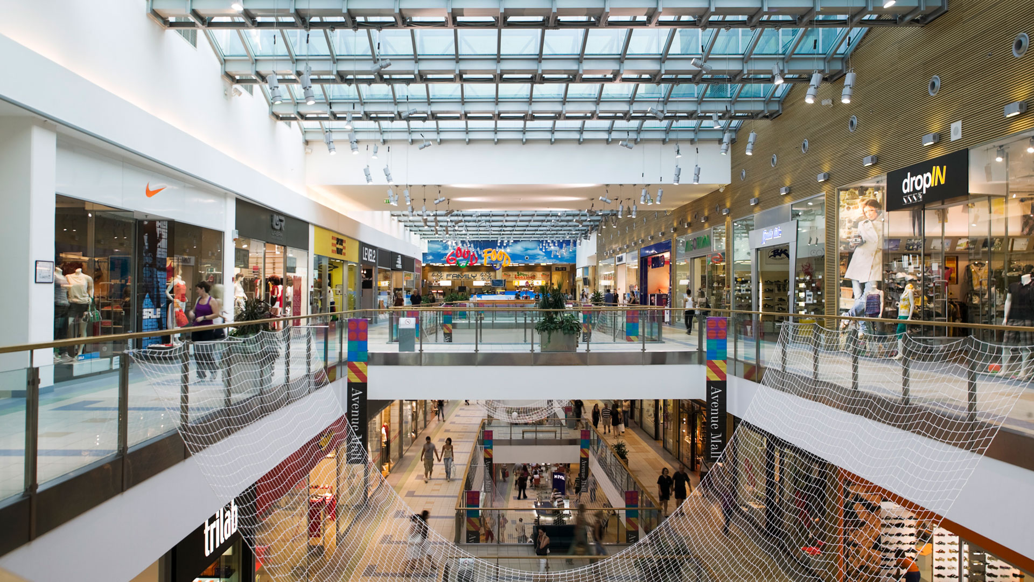
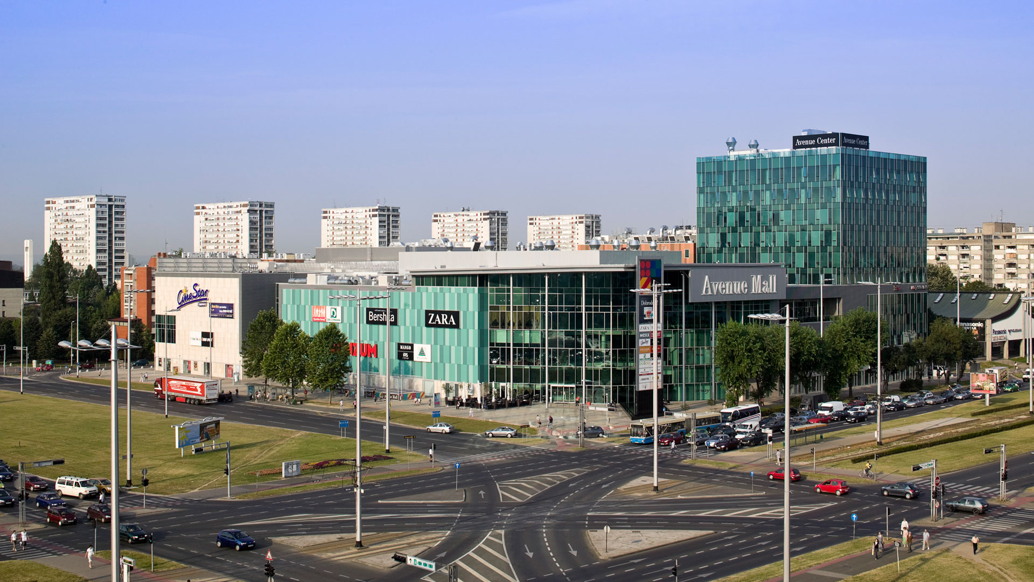
Sited across from the new Contemporary Art Museum, Galleria Zagreb is at the heart of a rapidly emerging new district. With three levels of commercial space rising above three underground levels, the Galleria offers a range of consumer goods, as well as entertainment. The building’s skin has a crystalline, faceted quality, using an industrial language expressed with jewel-like attention to detail. The metal panels are selected in a variety of shades and hues within a single color tone. A stepped roofline, pierced by roof lights, unifies the upper and lower forms, linking the office block to the retail podium. The roofline play complements the contemporary new museum across the avenue, giving this intersection in Novi Zagreb a fresh modern character. Each faceted façade comes together where slips behind the more solid vertical structures, creating a strong visual identity for the Galleria.
项目概况
位置
萨格勒布, 克罗地亚
规模
45,000 m²
设计范围
建筑及室内设计
业主
GTC Croatia
项目状态
2008年建成开业
项目类型
城市购物中心