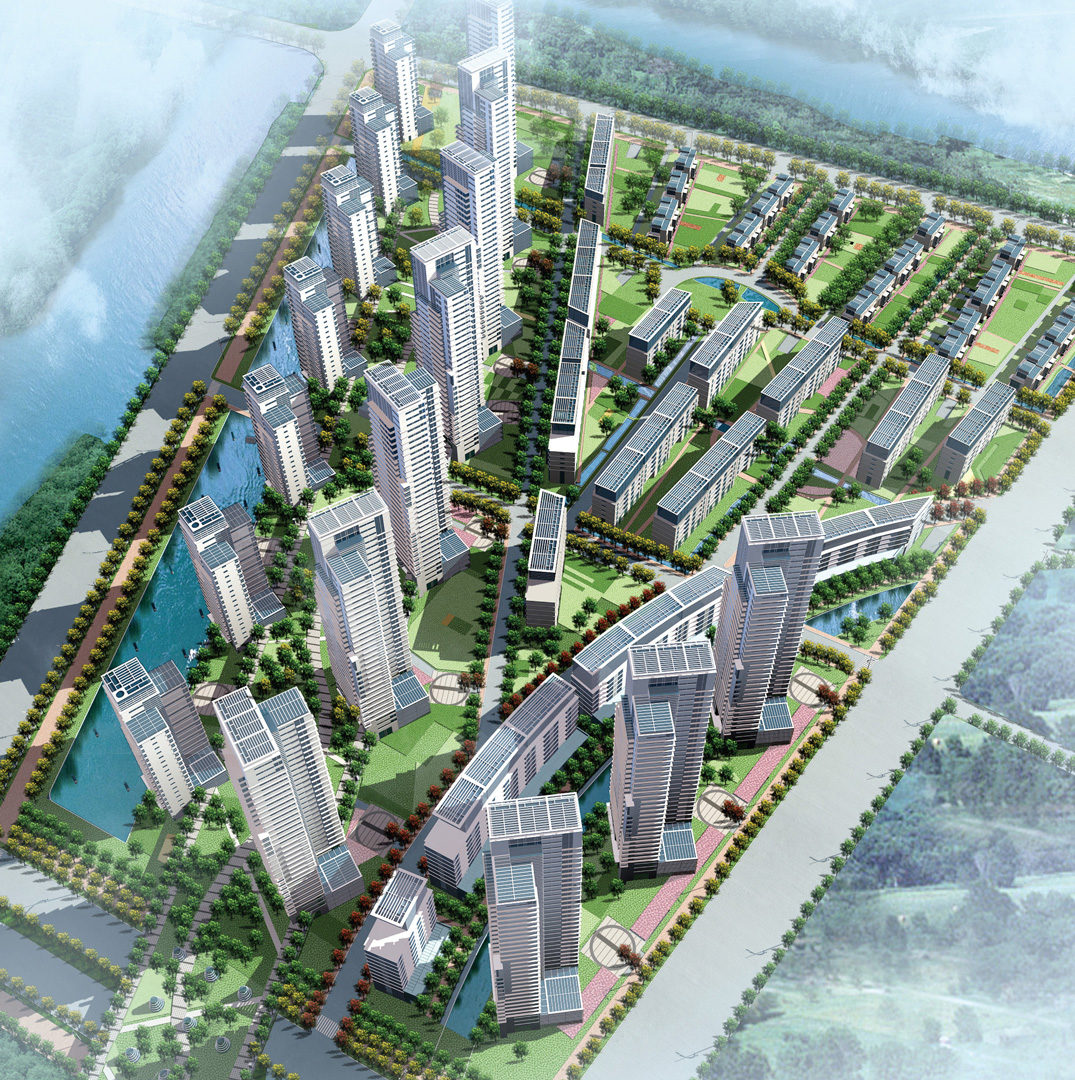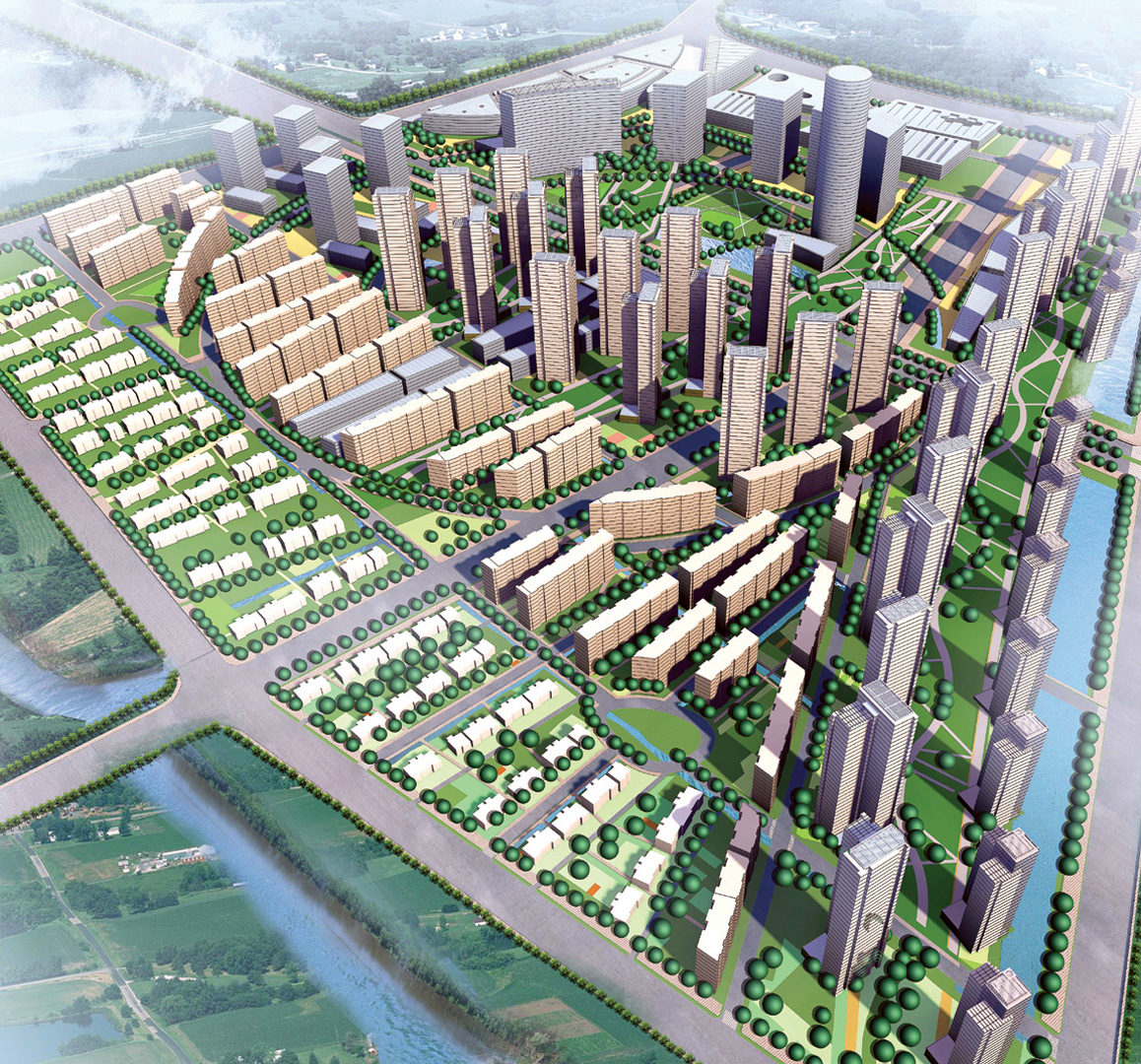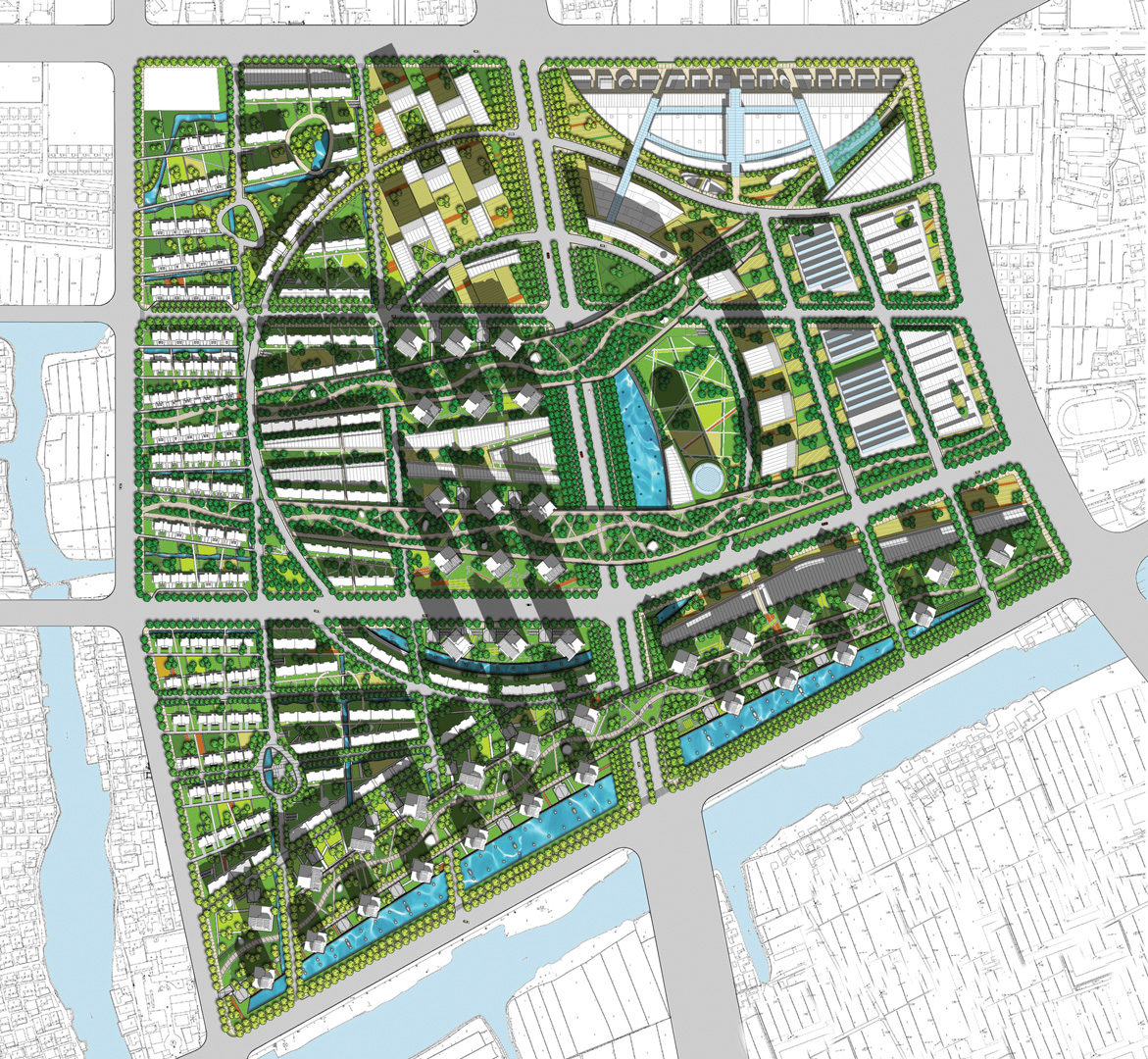The design of the Changshu Master Plan is inspired by water, both in its architectural language and its use of canals and fountains. The Riverside Neighborhood is comprised of 14 mid- and high-rise riverfront residential towers, situated in a vast park, overlooking a canal that extends the length of the site. Ground level shops and restaurants overlook a tree-lined canal promenade, extending the aquatic theme. The Garden Neighborhood is the more intimate townhouse area to the west, comprised of eight blocks of smaller scale buildings and gardens. Building sizes range from 4-story townhouses to 10-story residential buildings. The three main east-west streets have a canal along one side, re-creating a traditional Suzhou water town atmosphere. With 50-meter spacing, the townhouses are oriented to the south, achieving plenty of space to nurture individual gardens and shared landscape areas.


