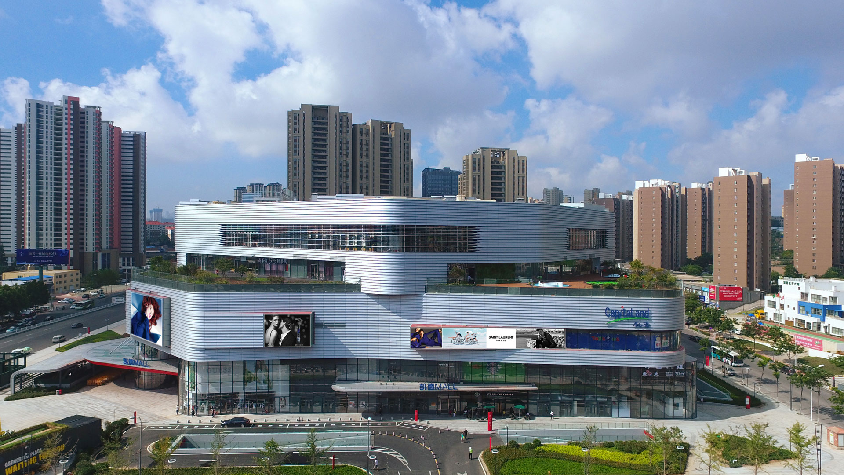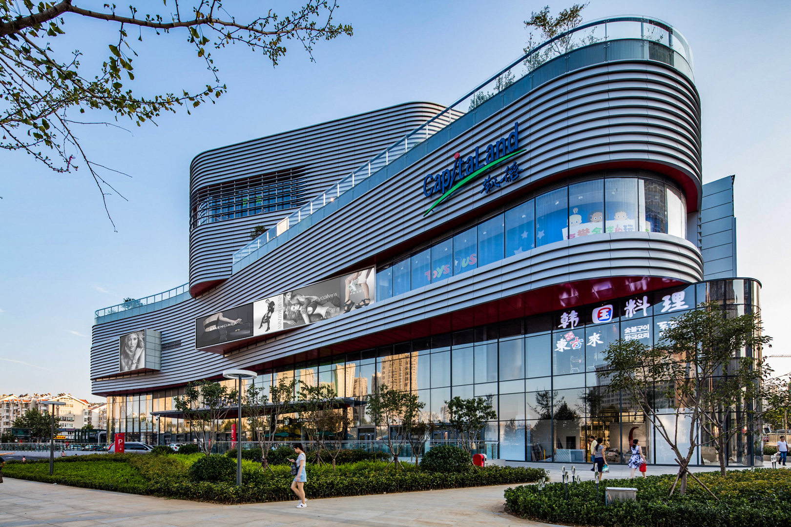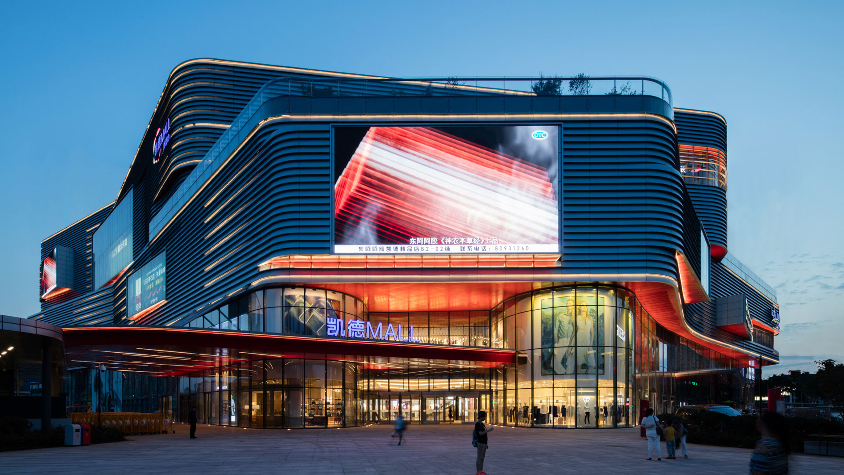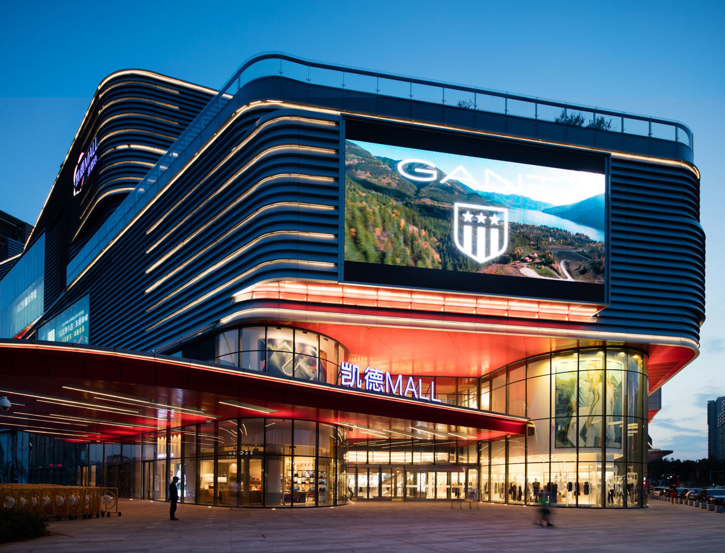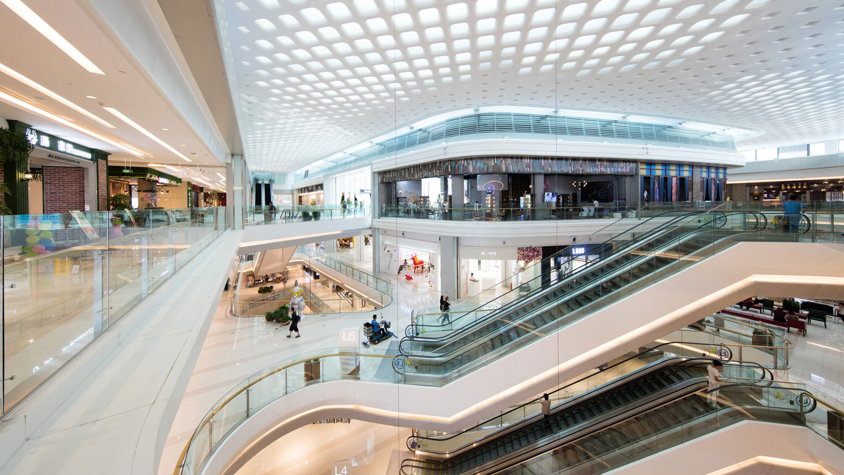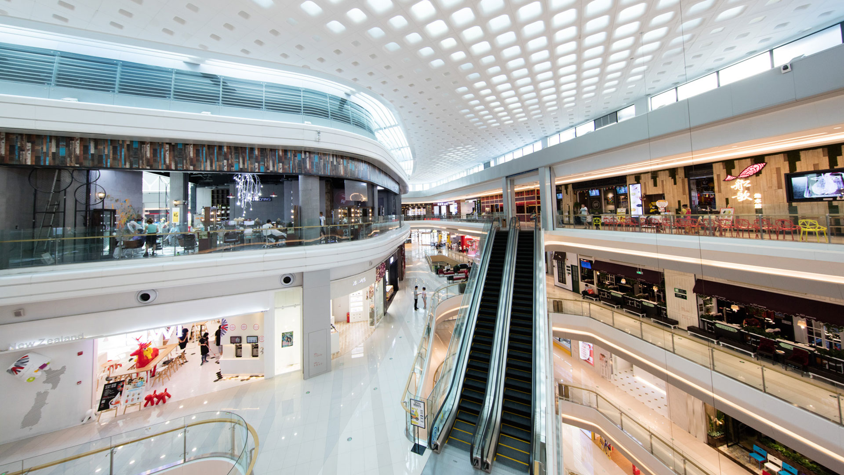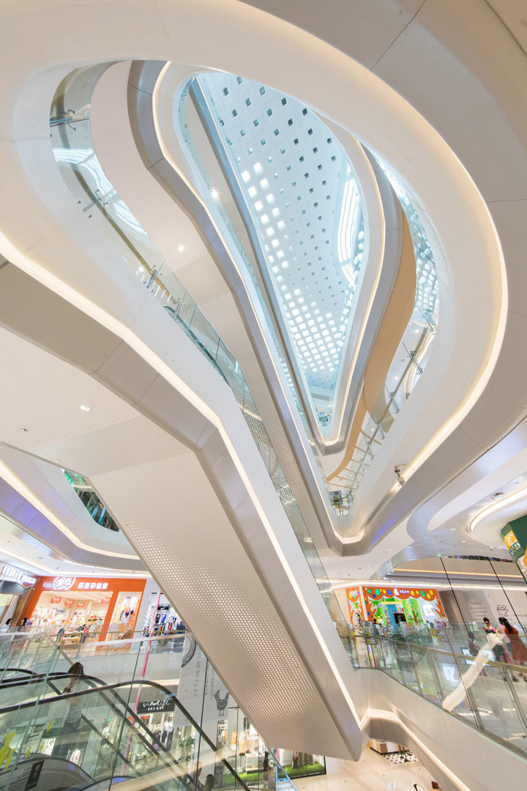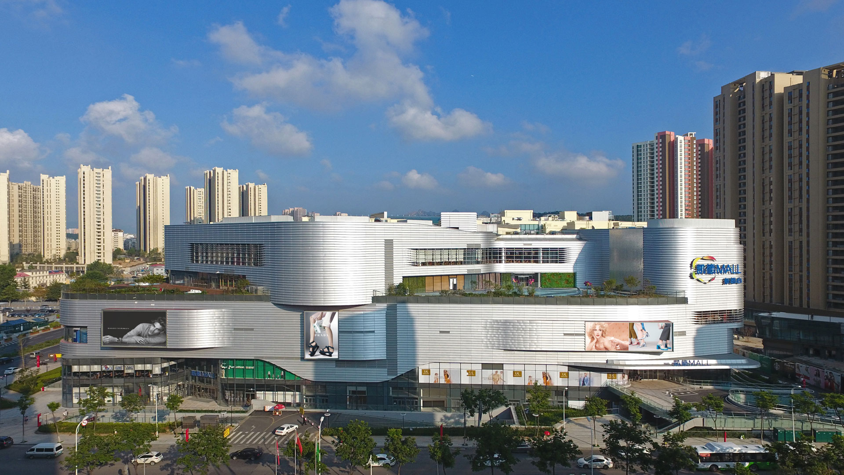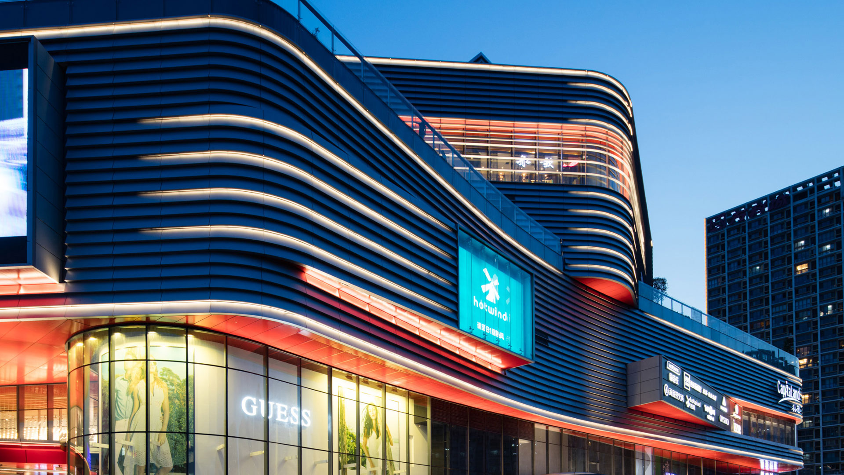The project is located in the heart of Qingdao’s New Urban Center, a new commercial zone with a direct link to Qingdao’s new subway system. It strives to create an exterior that indicates the movement of pedestrians and vehicles across the site, and an interior befitting Capitamall’s signature shopping experience. The interior is built around the soft form of the central structure that holds various dining-location levels. This core features an interior garden area for terrace-style eating, providing a touch of nature which attracts shoppers to the upper levels and the retail elements. The play of linear and curving facades makes for a continually changing spatial environment, creating a series of internal public spaces which have a unique character. Apertures in the roof can accommodate both natural and artificial light, allowing the control of light over the walkways and atrium spaces.
