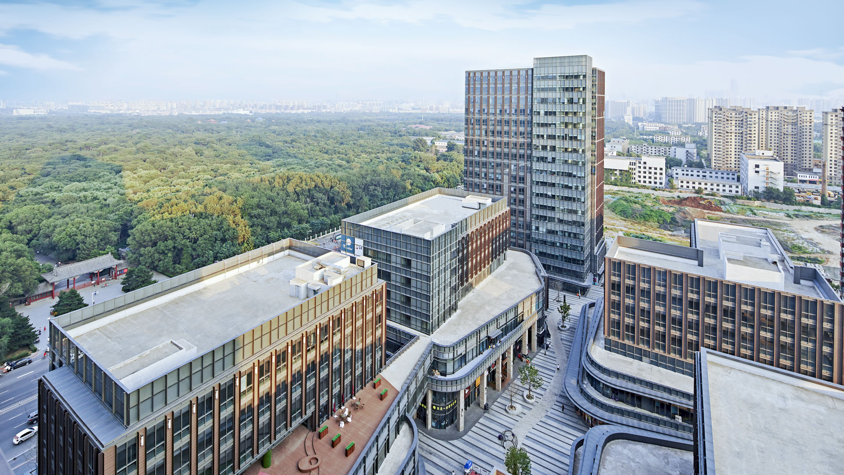
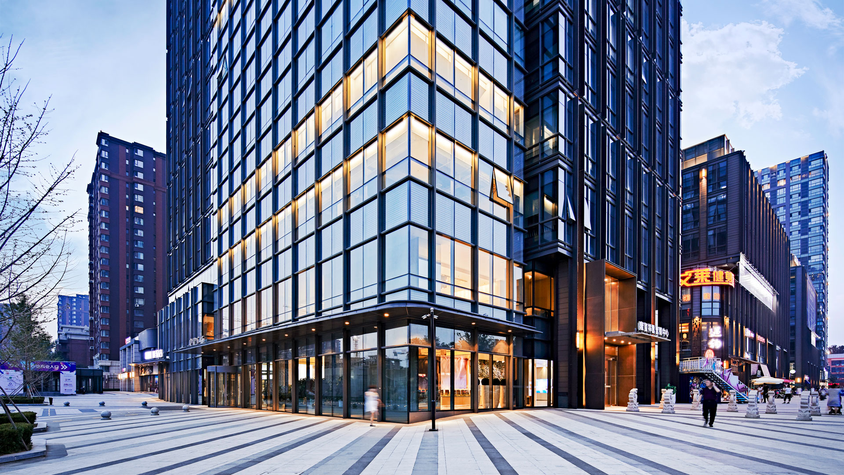
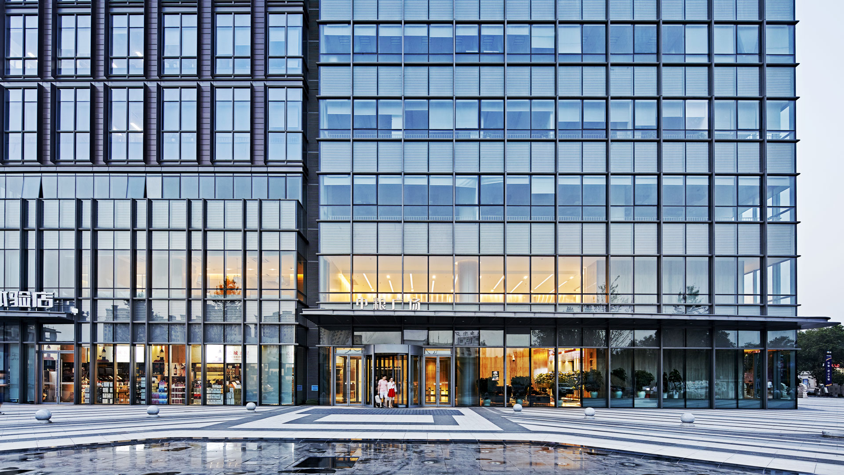
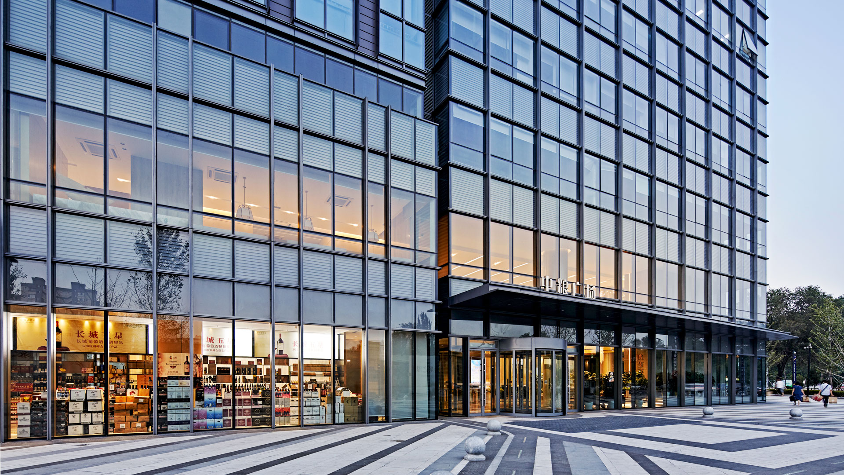
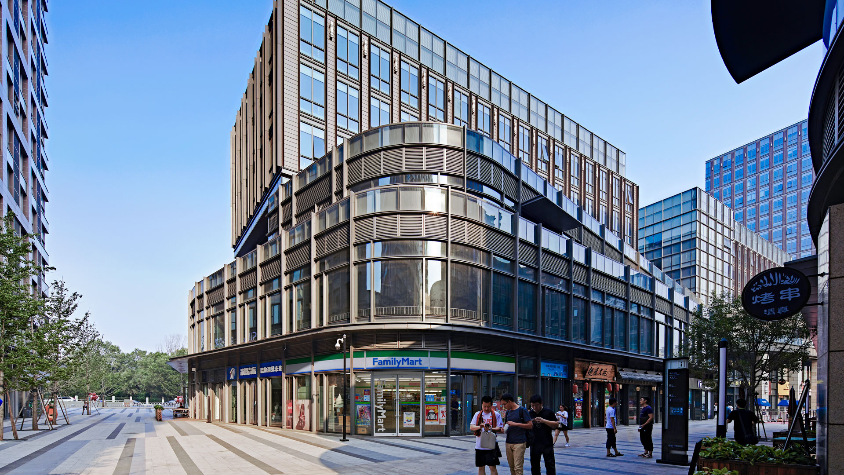
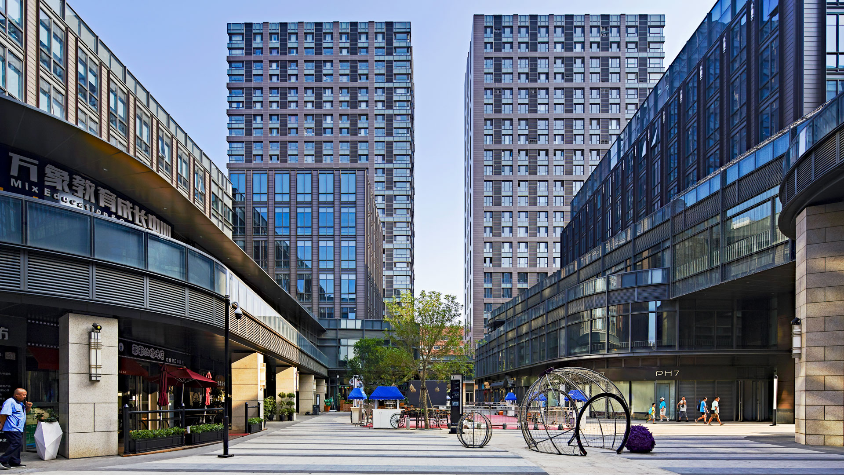
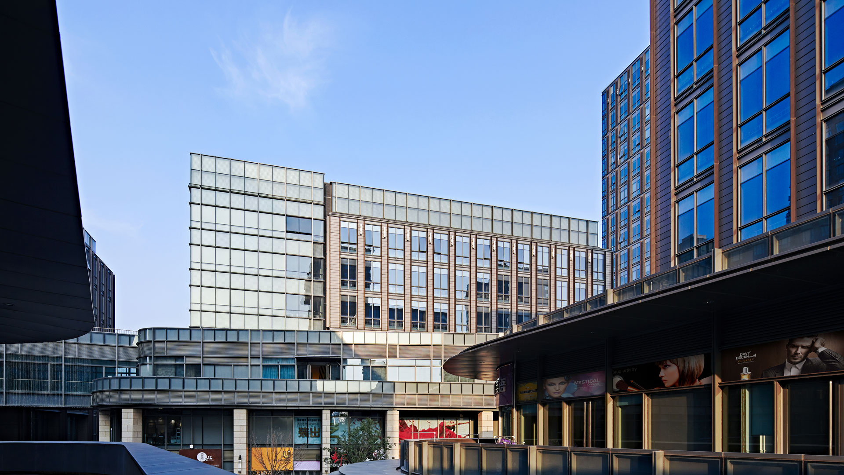
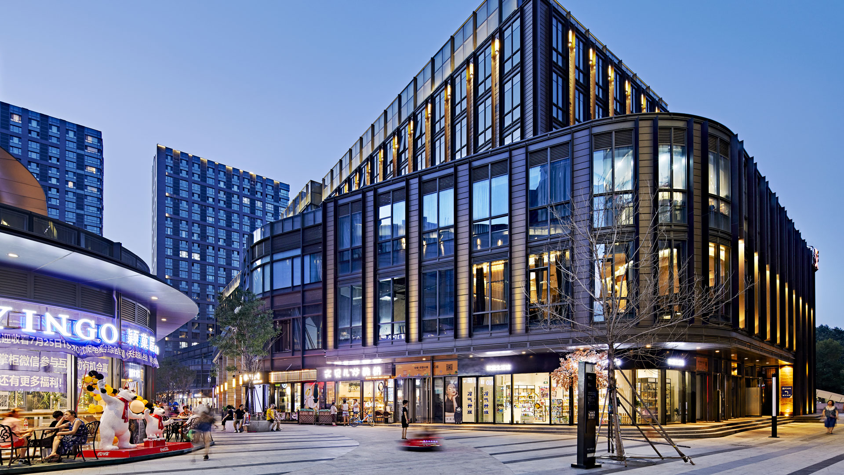
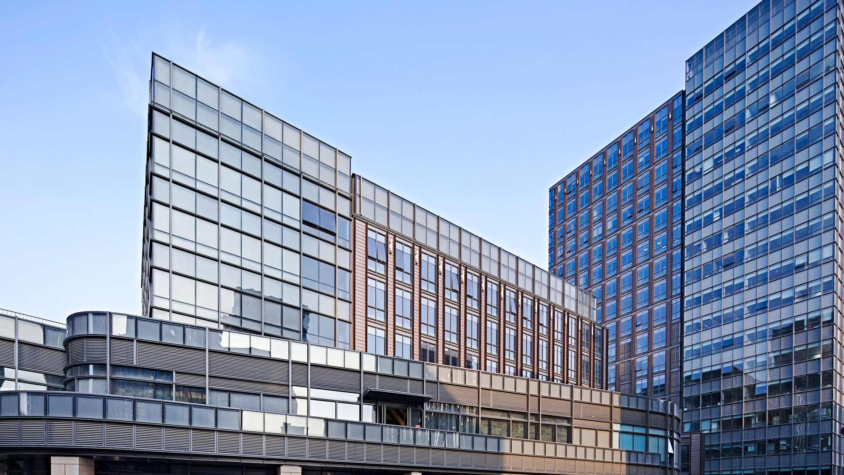
COFCO Plaza is a 1.6 million sf mixed-use, transit-oriented development. Our scope for the project included the master plan and architectural design for the development sited along Beiling Park, Shenyang’s largest park. The program included a 19-story office tower, six 7-story office towers, two 24-story residential towers and two levels of underground parking. The design positions the residential towers to the north end and the 19-story office tower at the south edge. The six low-rise buildings are set between the taller towers to create open pedestrian plazas and landscaped public spaces.
With two stories of base-level retail, COFCO Plaza offers a vibrant mix of living, working, shopping and leisure opportunities with impressive views of the surrounding park and city.
项目概况
位置
沈阳, 中国
规模
149,000 m²
设计范围
建筑及室内设计
业主
中粮集团
项目状态
2017年建成开业