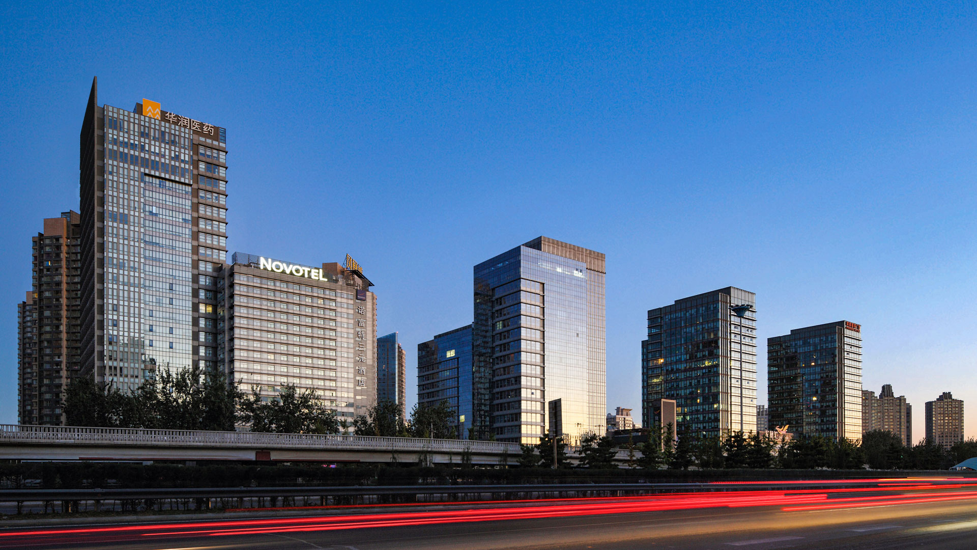
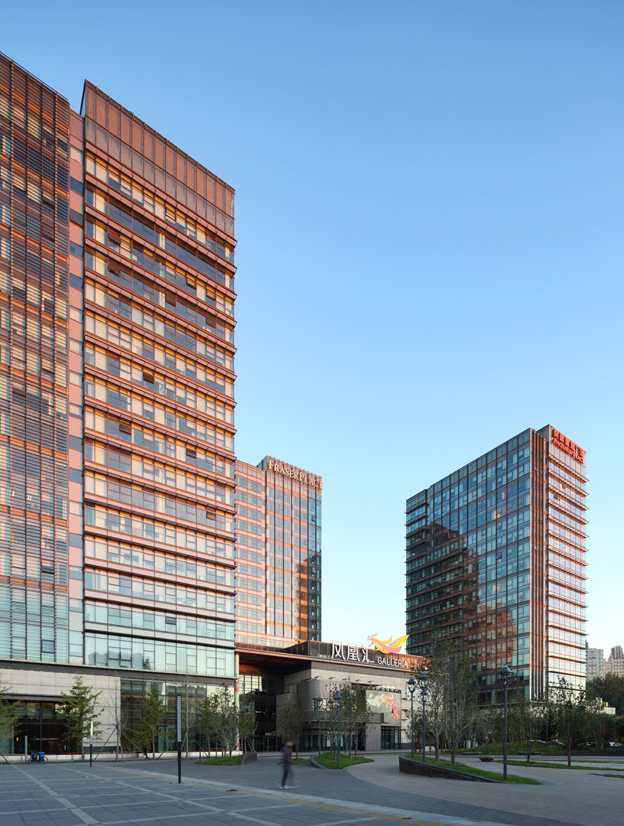
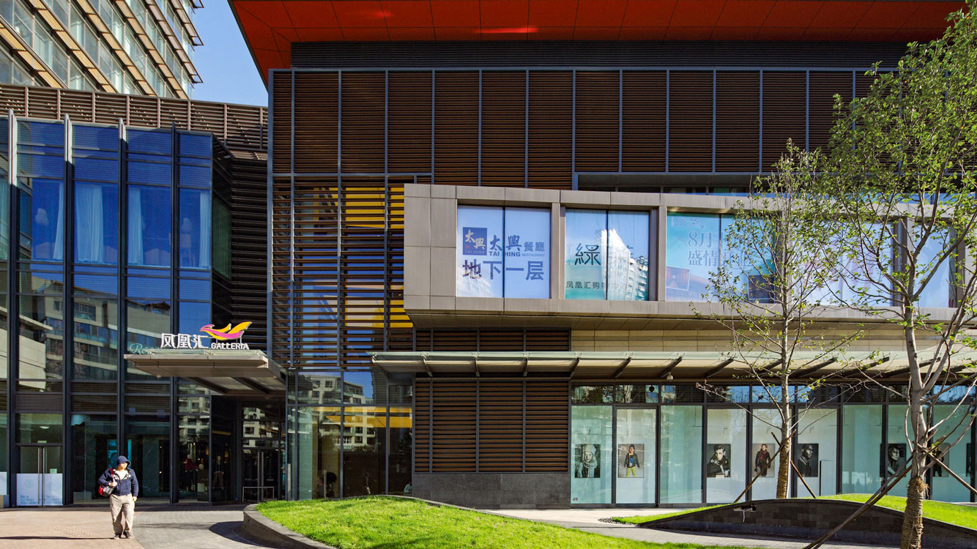
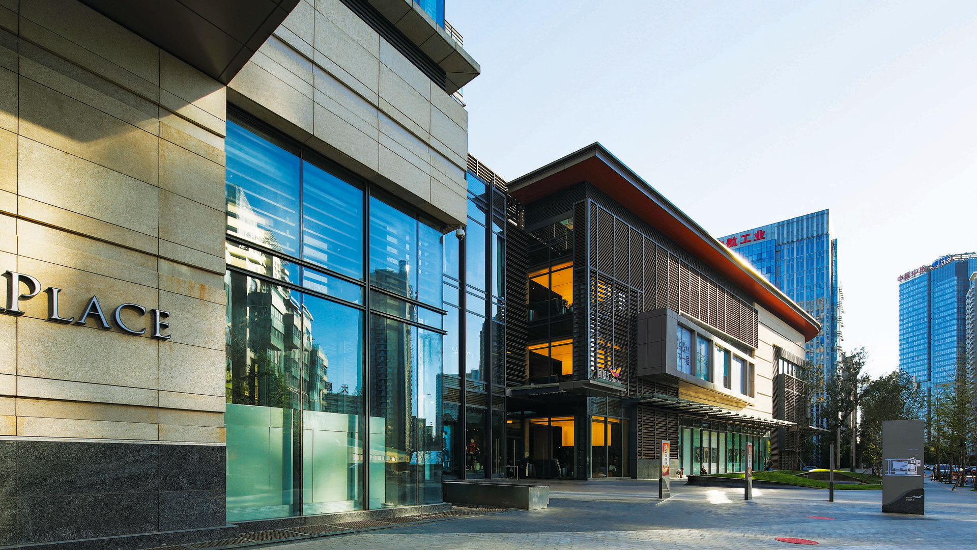
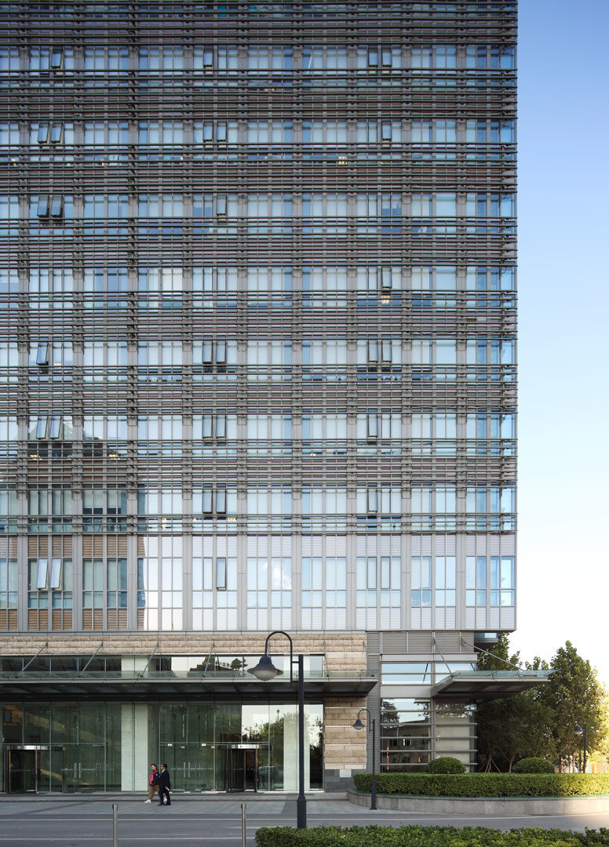
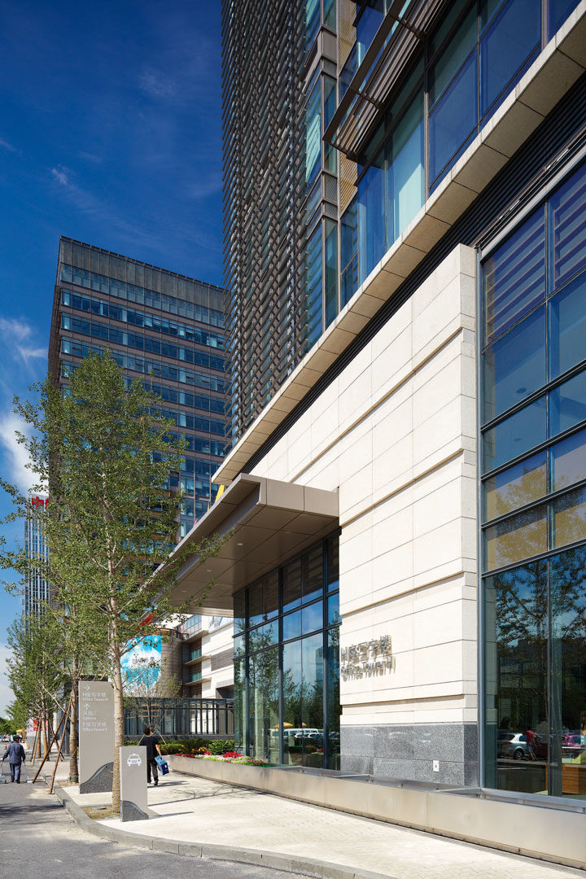
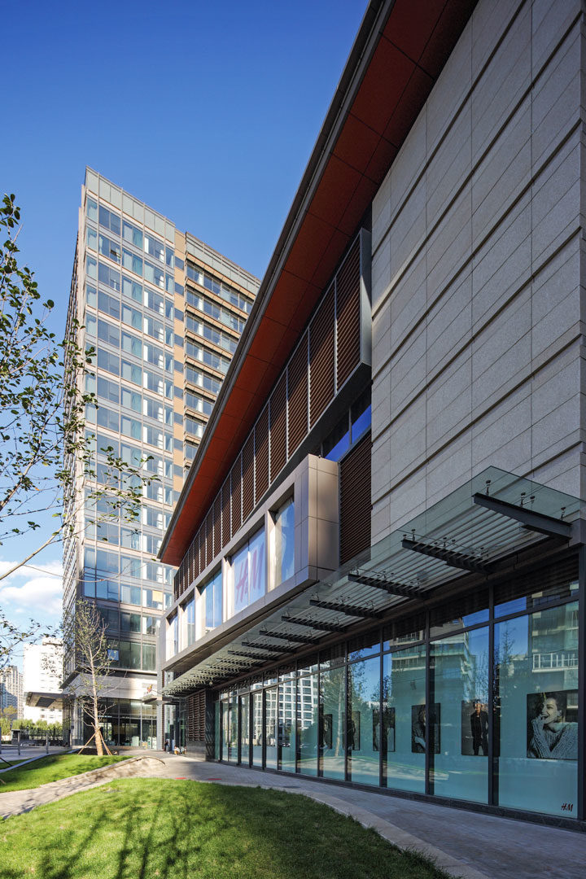
Prominently located in Beijing, Phoenix city is a retail and business center built into a larger development. A 100-meter tall tower anchors the project and symbolizes its ambitions. On the east parcel, a three-level podium shares the site with two 16-story office towers and an apartment tower. The podium’s top floor houses a multiplex cinema and food court. The retail feature trendy lifestyle products targeting young, upwardly-mobile consumers from the surrounding residential community. While the retail building is playful in character and the office buildings are corporate-formal, the design strives for a campus feel, linked by the contemporary language and detail of the architecture, and unified by the landscape design. Energy-smart strategies are used through shadow boxes, or a double-layered glazed skin, to create the look of glass with high levels of insulation and thermal protection.
项目概况
位置
北京, 中国
规模
250,000 m²
设计范围
总体规划及建筑设计
业主
华润置地
项目状态
2012年建成开业