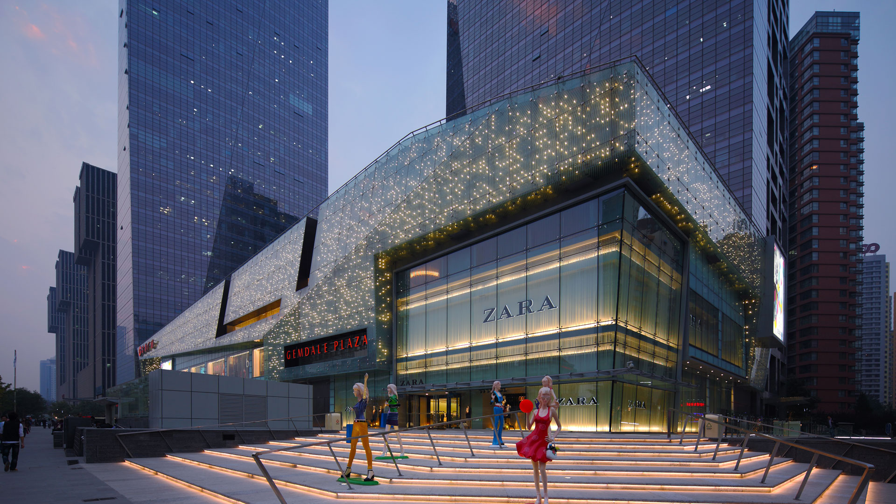
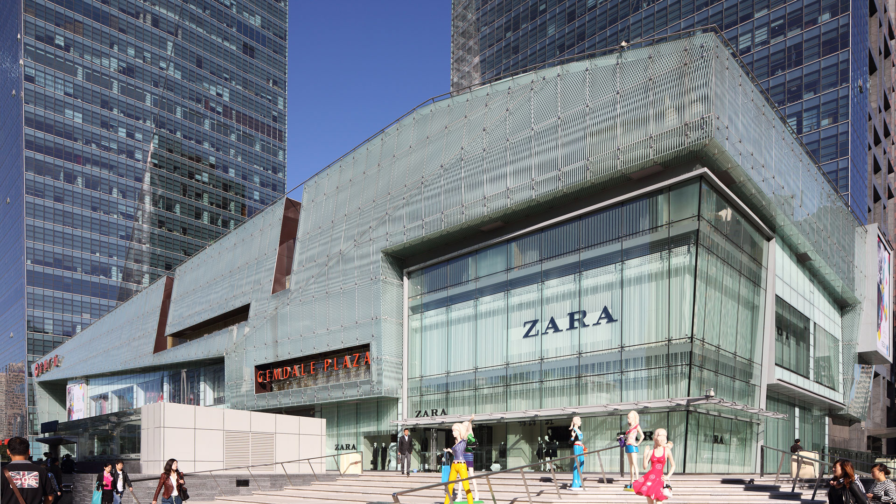
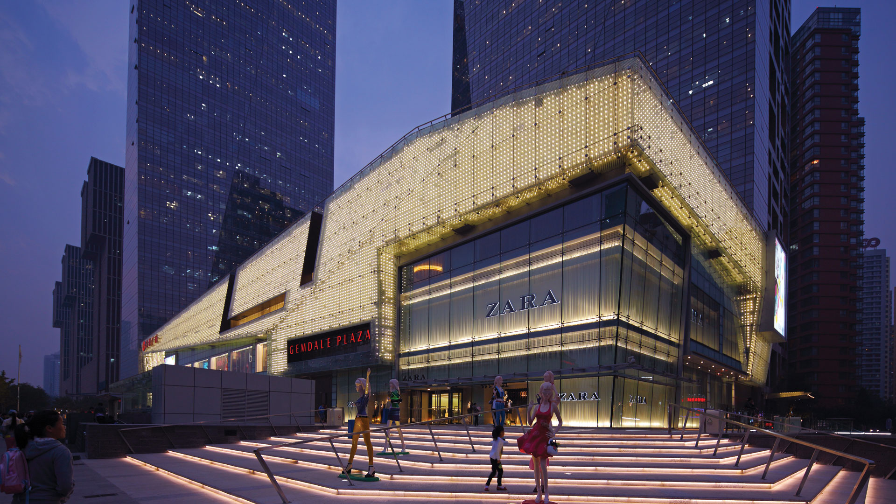
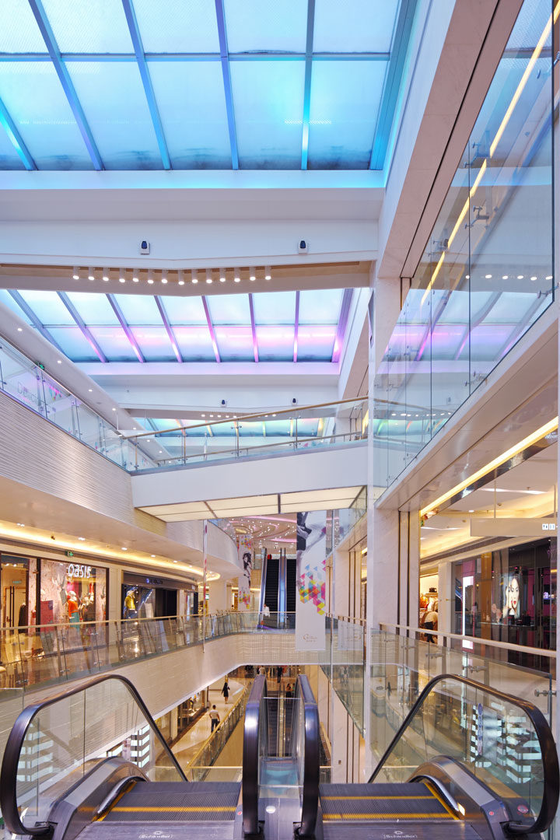
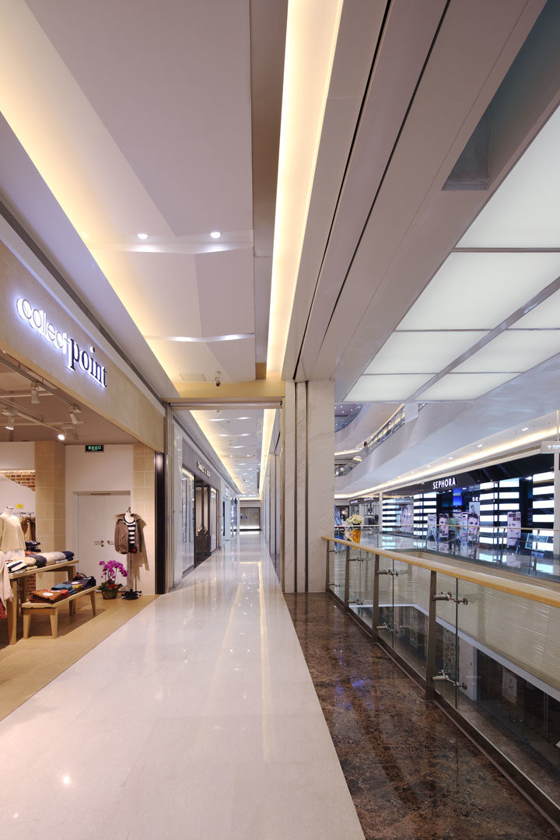
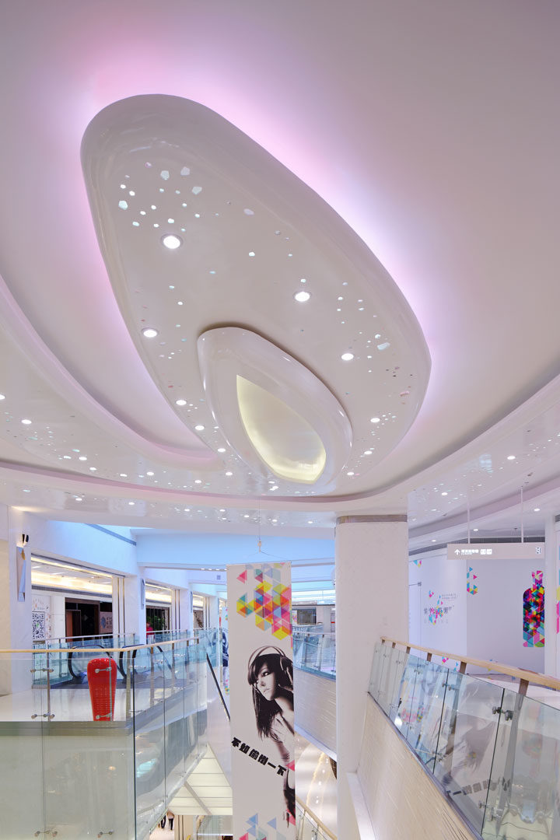
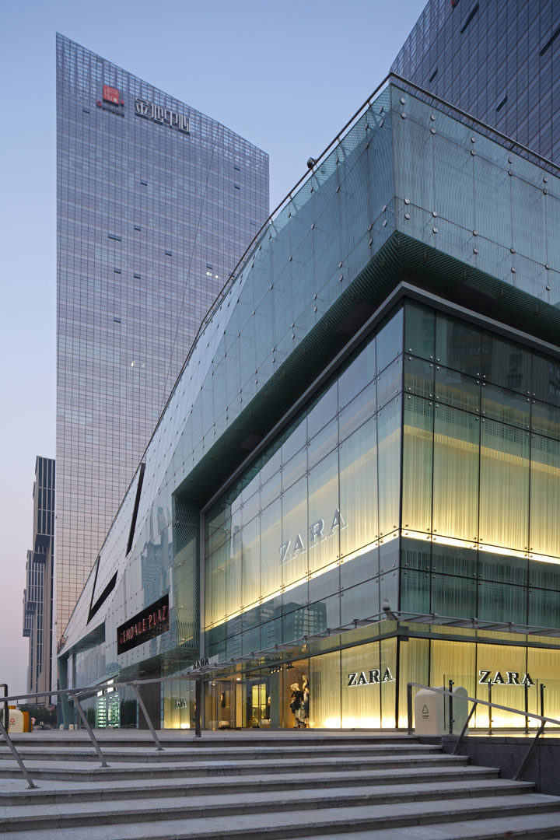
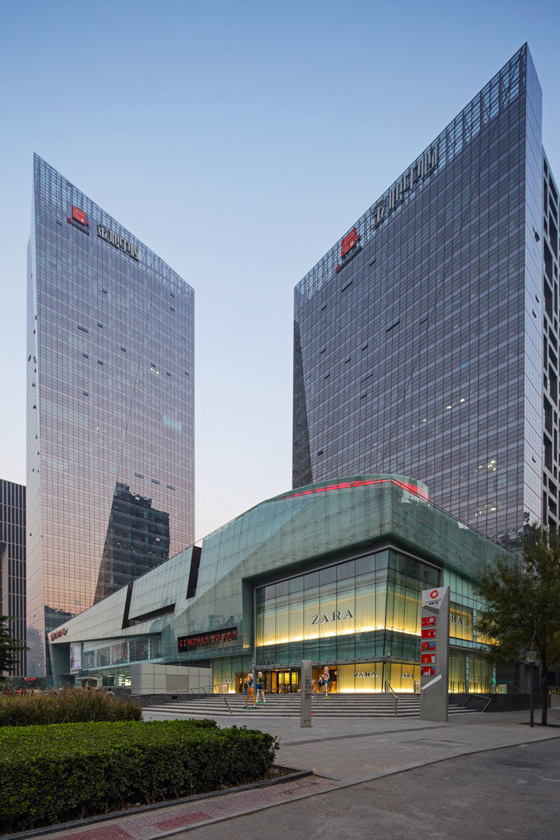
Gemdale Plaza project was built in 2007 as a business hub near Beijing’s commercial core. To capture the area’s burgeoning growth, the task was to transform the conference center into a dynamic shopping destination. The structural concrete podium, designed by SOM, made it a challenge to maximize the leasable space per floor. Improved circulation allows visitors to flow throughout the space, flanked by unique retail outlets. Cued by the tower’s bend motif, the facade uses creases as a way to manage the site’s scale by blurring the floor plates, giving the podium a deceptively grounded quality. Through the layered façade, the glazed exterior provides reflections while the mesh acts to maintain transparency to the interior while providing ample sun shading. At night the layers transform into a vibrant light show, with LEDs working in patterns to further convey the movements of the facade.
项目概况
位置
北京, 中国
规模
25,000 m²
设计范围
商场建筑改造及室内设计
业主
Gemdale
项目状态
2012年建成开业
项目类型
城市购物中心