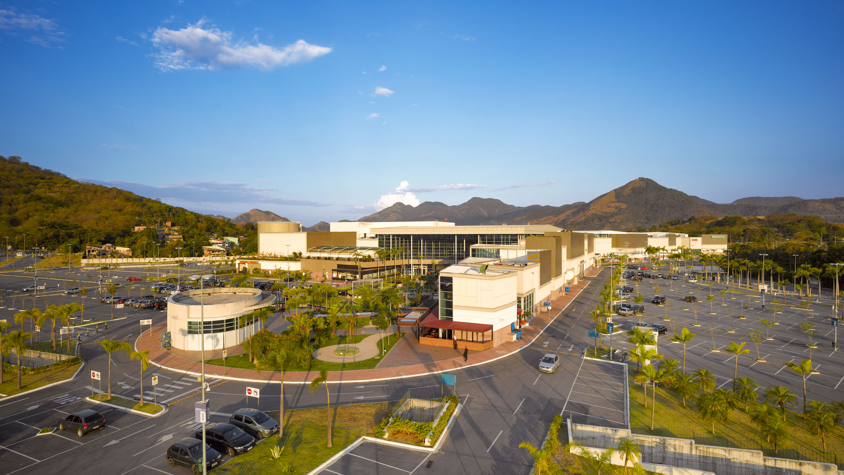
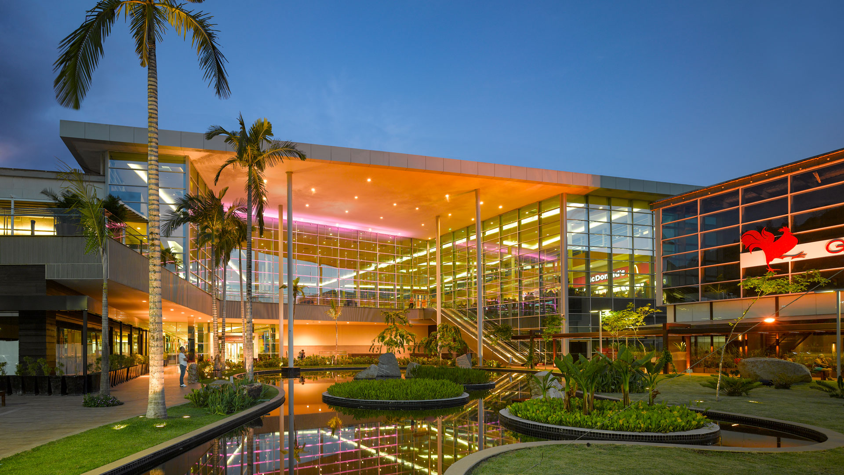
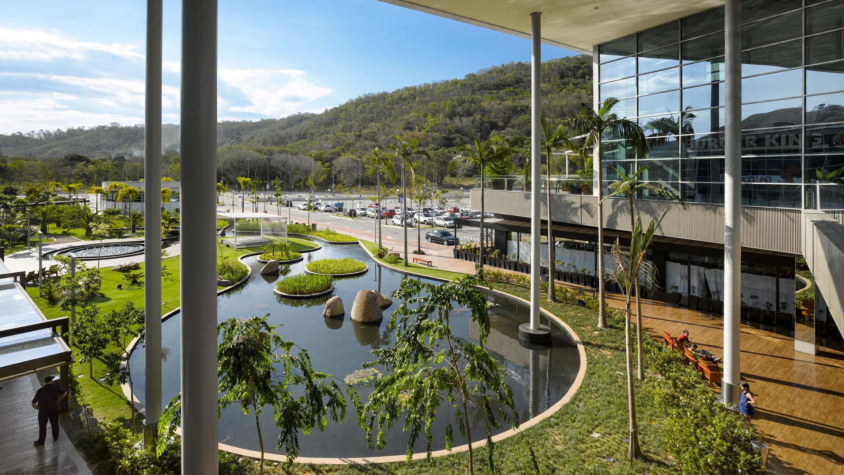
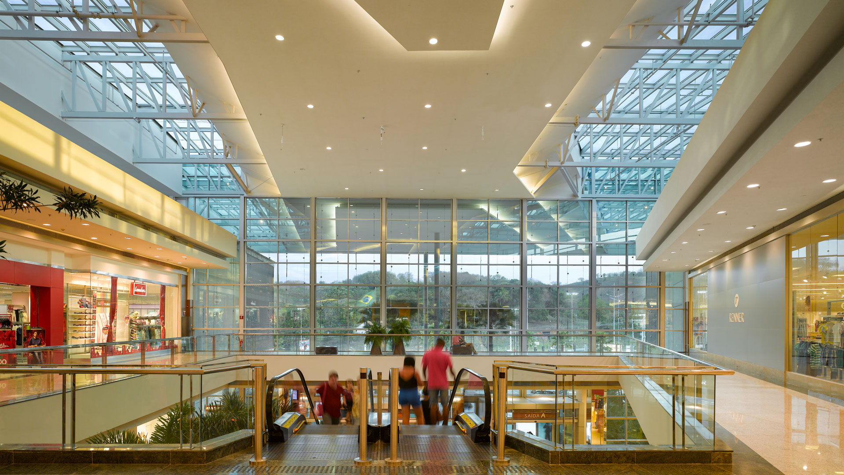
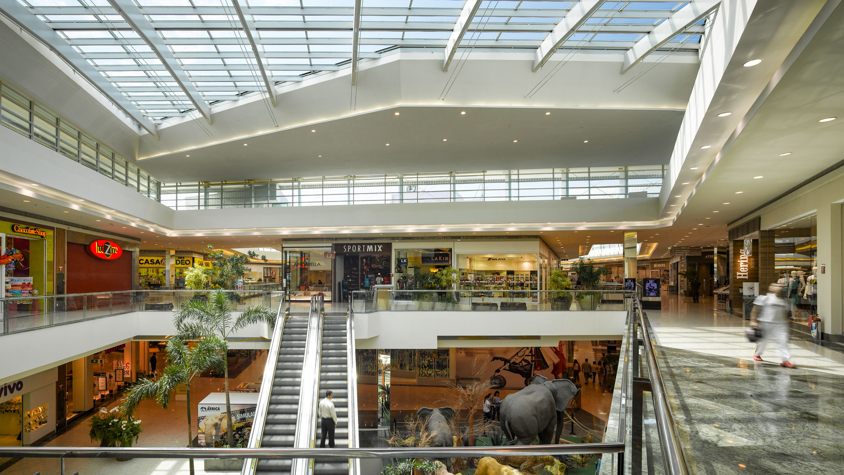
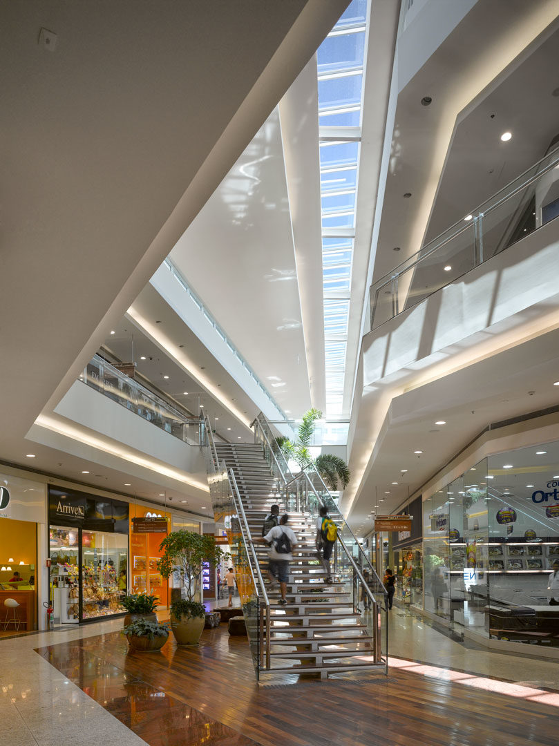
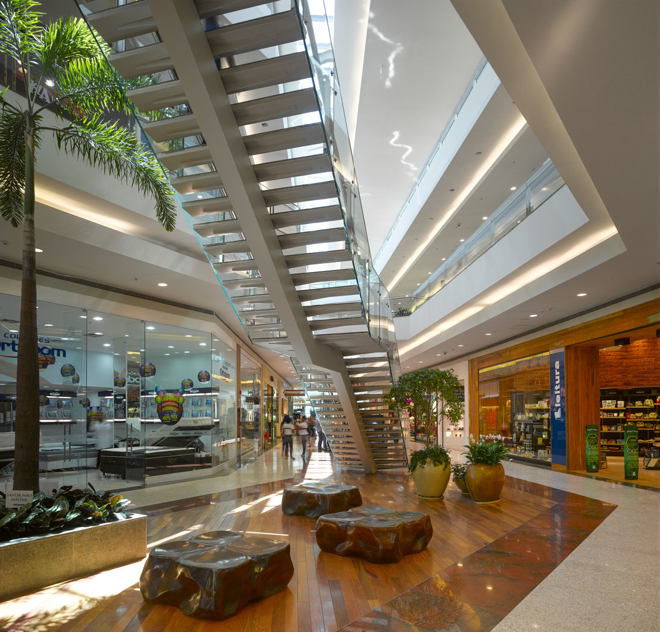
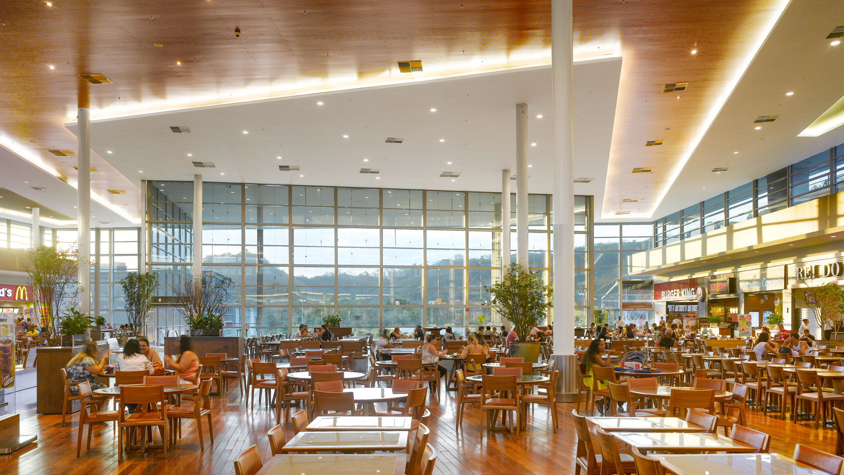
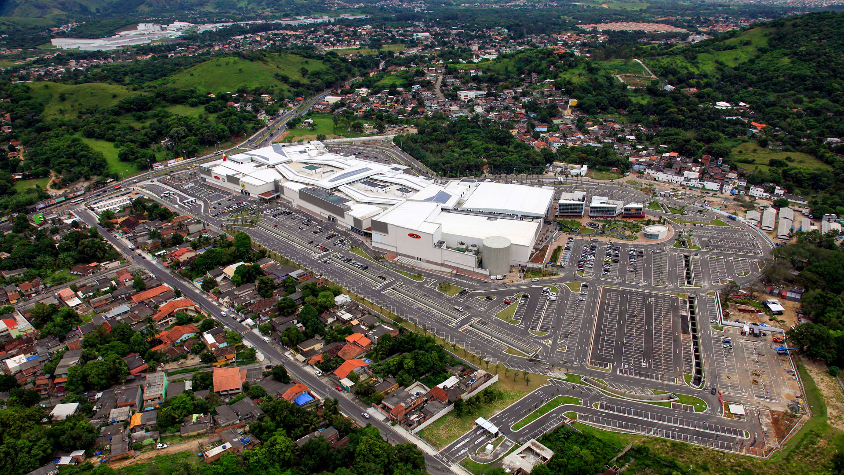
In homage to Brazil’s coffee-growing region, the Campo Grande takes inspiration from the area’s plantation houses. Design keys from the vernacular plantation houses, known as fazendas, define the project, from the facades’ proportions to the articulation of the interior bulkheads of the tenant spaces. At the heart of the development is a large public garden that takes advantage of the region’s temperate climate, allowing the dining court to be enjoyed year-round. As important as the regionalism in the design, the need for expansion was also a major factor of the Campo Grande project. The overall intent of the structure from the very beginning of the design process focused around the need for the future addition of two levels, one below grade, and one at the third story. The project’s site made expansion possible, thus minimizing solar heat gain within the main public axes and courts.
项目概况
位置
里约热内卢, 巴西
规模
60,000 m²
设计范围
建筑及室内设计
业主
Multiplan
项目状态
2012年建成开业
项目类型
区域型购物中心