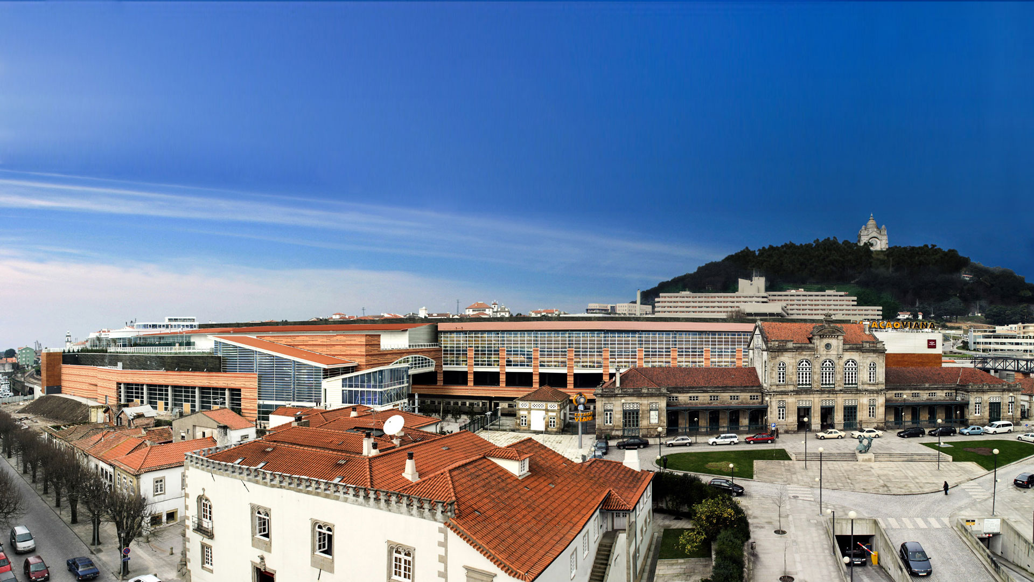
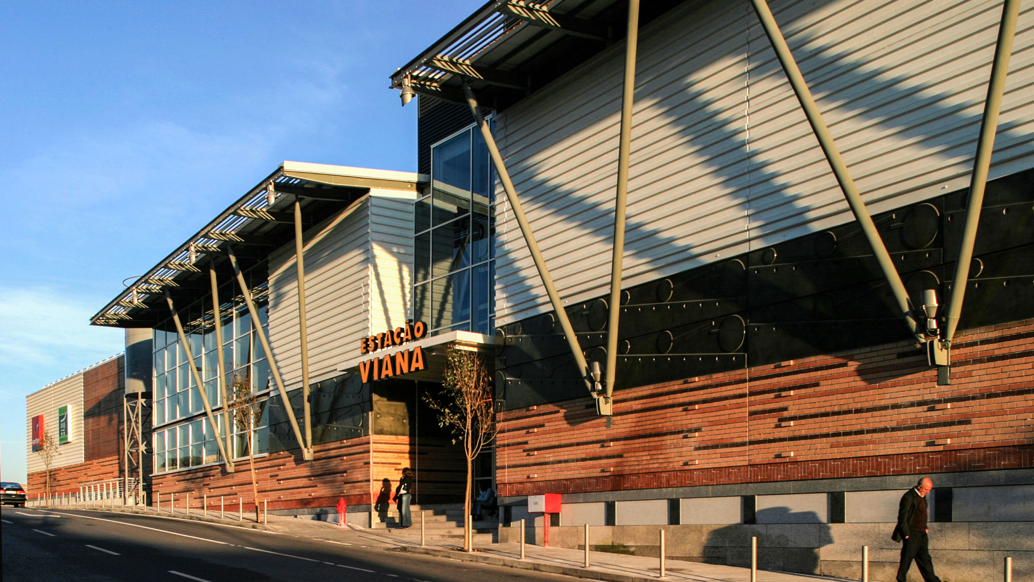
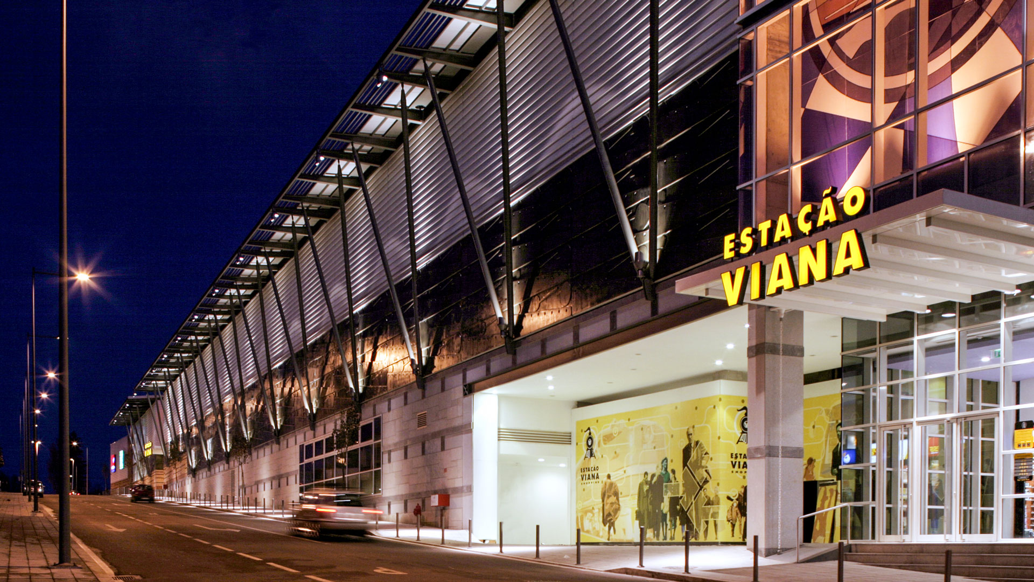
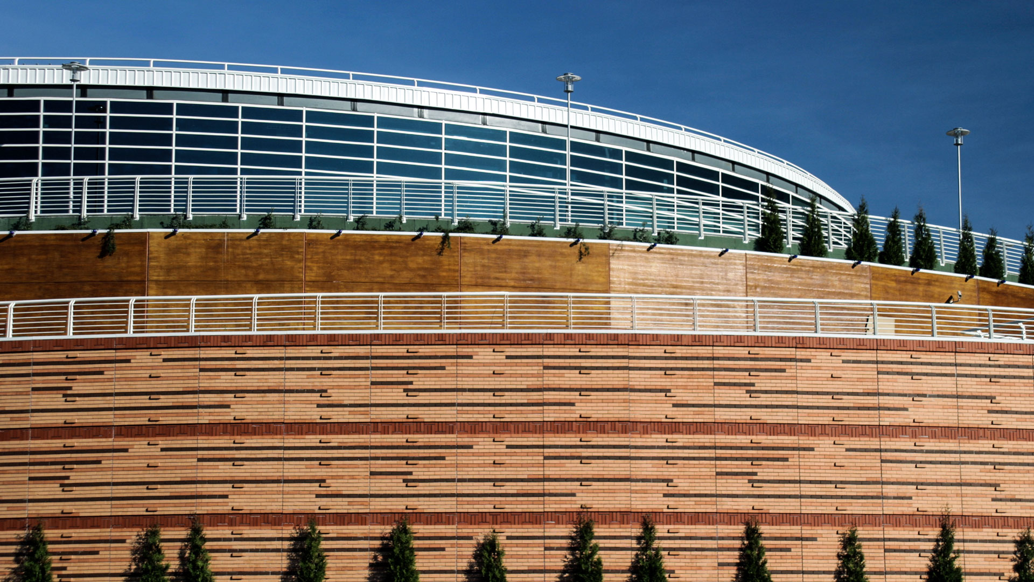
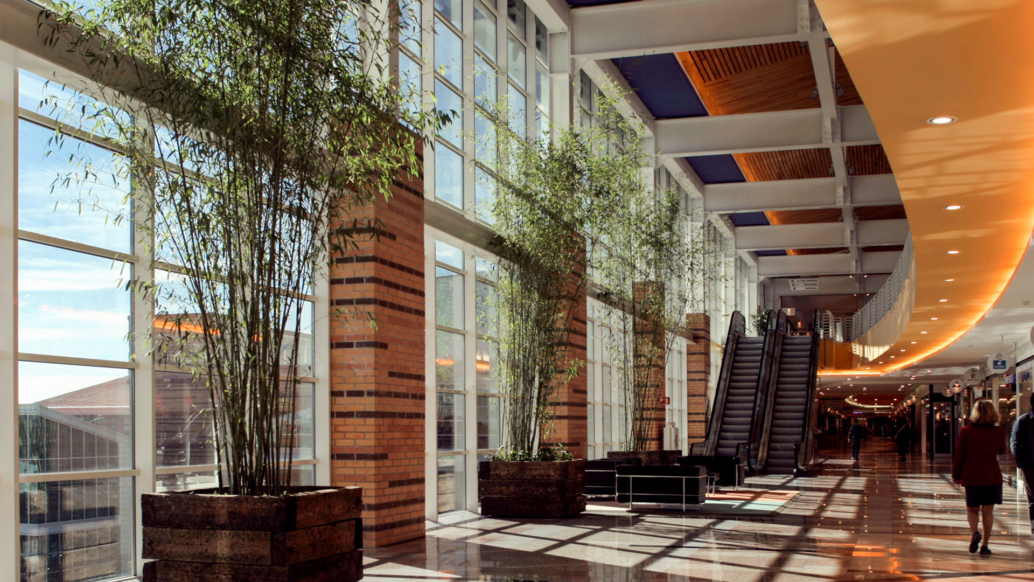
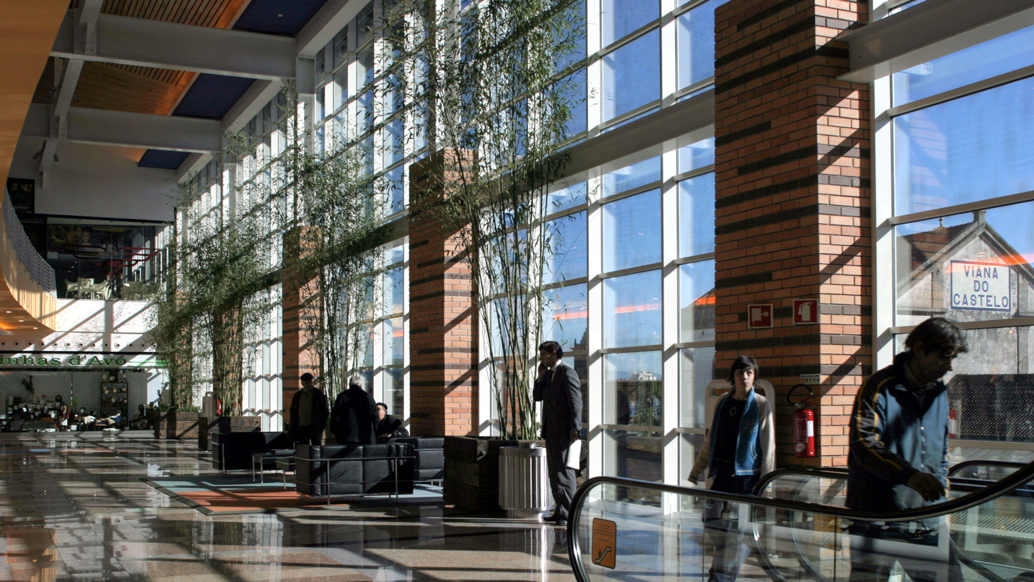
Located on the edge of Viana do Castelo’s historic district, this mixed-use center includes a new transportation hub with a bus station and a railway terminus, and new retail facilities. The long, narrow site lies parallel to a marked grade change in the topography of this medieval Portuguese city. The design exploits the level change by allowing the project’s façade to move up the hill in scaled-down segments and smoothly integrate into the town. The design integrates into the environment further through its materials and train station architecture style. The façade and overhanging roof use traditional materials such as stone, tile and brick, as well as wood panels, cast-iron details and steel canopies. Additionally, glazed pavilions along the length of the project break up the expanse and announce the building’s lively retail, which is accessed at the rising streetscape’s various levels.
项目概况
位置
维亚纳堡, 葡萄牙
规模
29,200 m²
设计范围
建筑及室内设计
合作方
RSM, 平面设计
业主
SONAE IMMOBILIARIA
项目状态
2003年建成开业