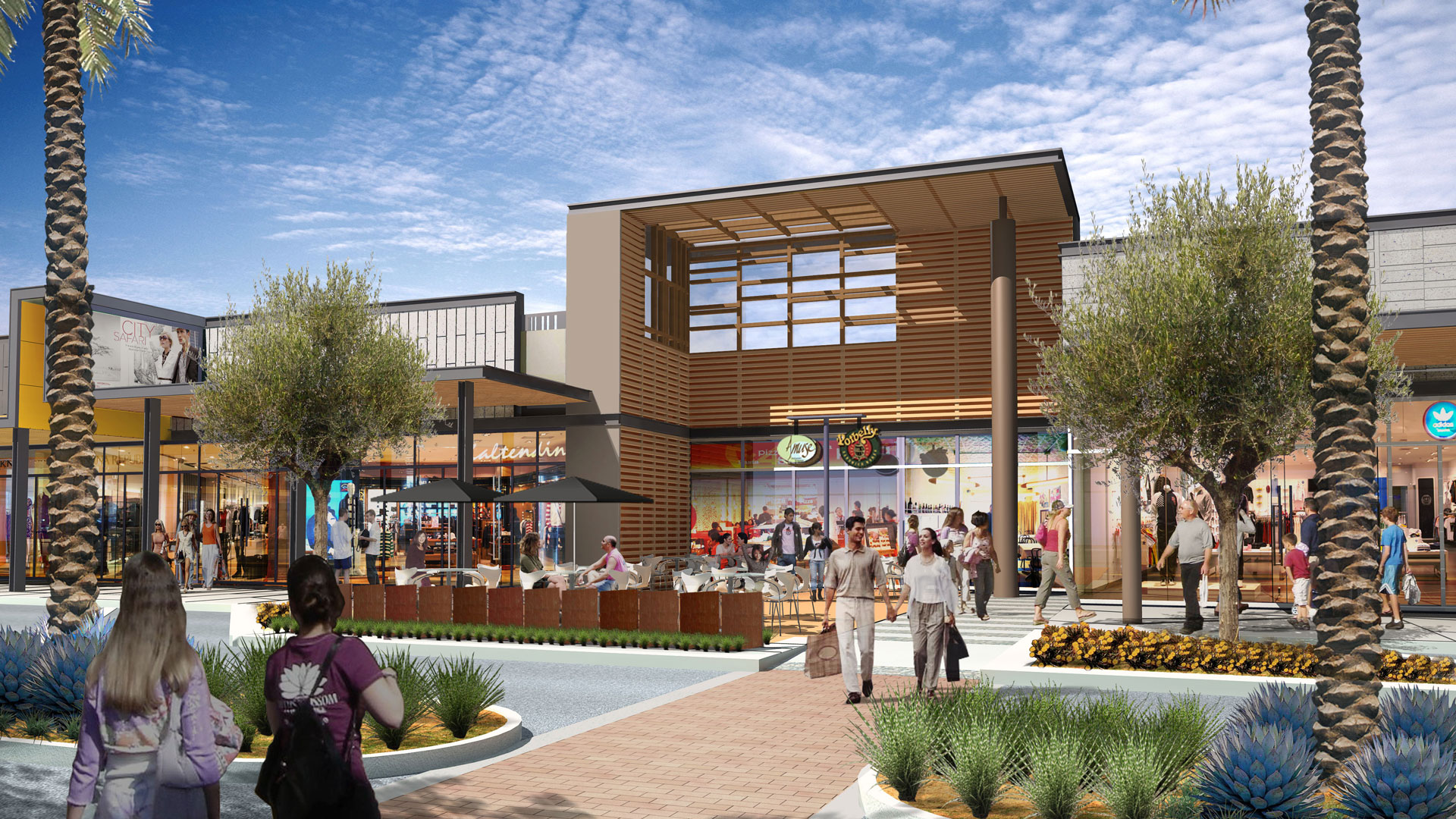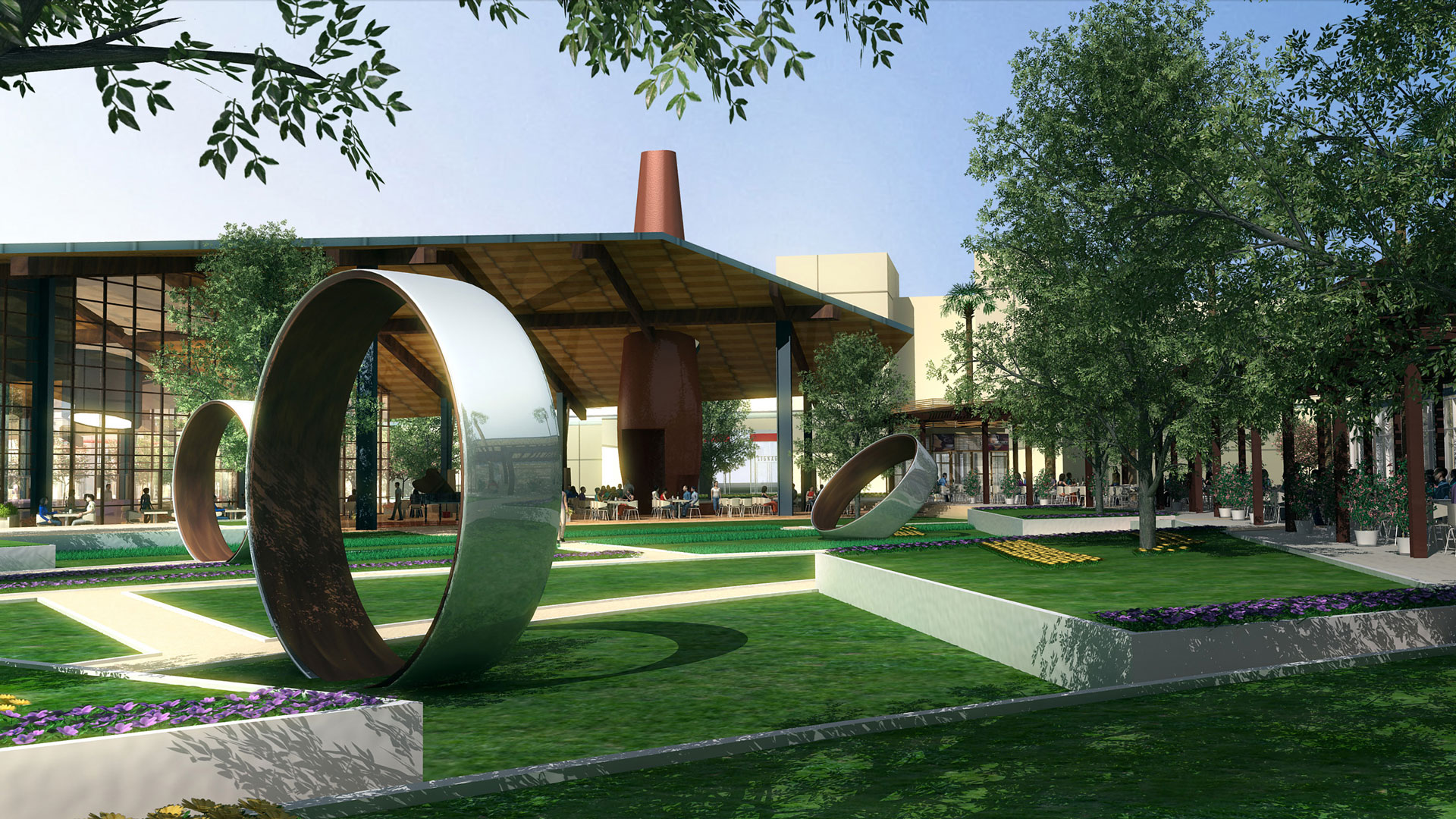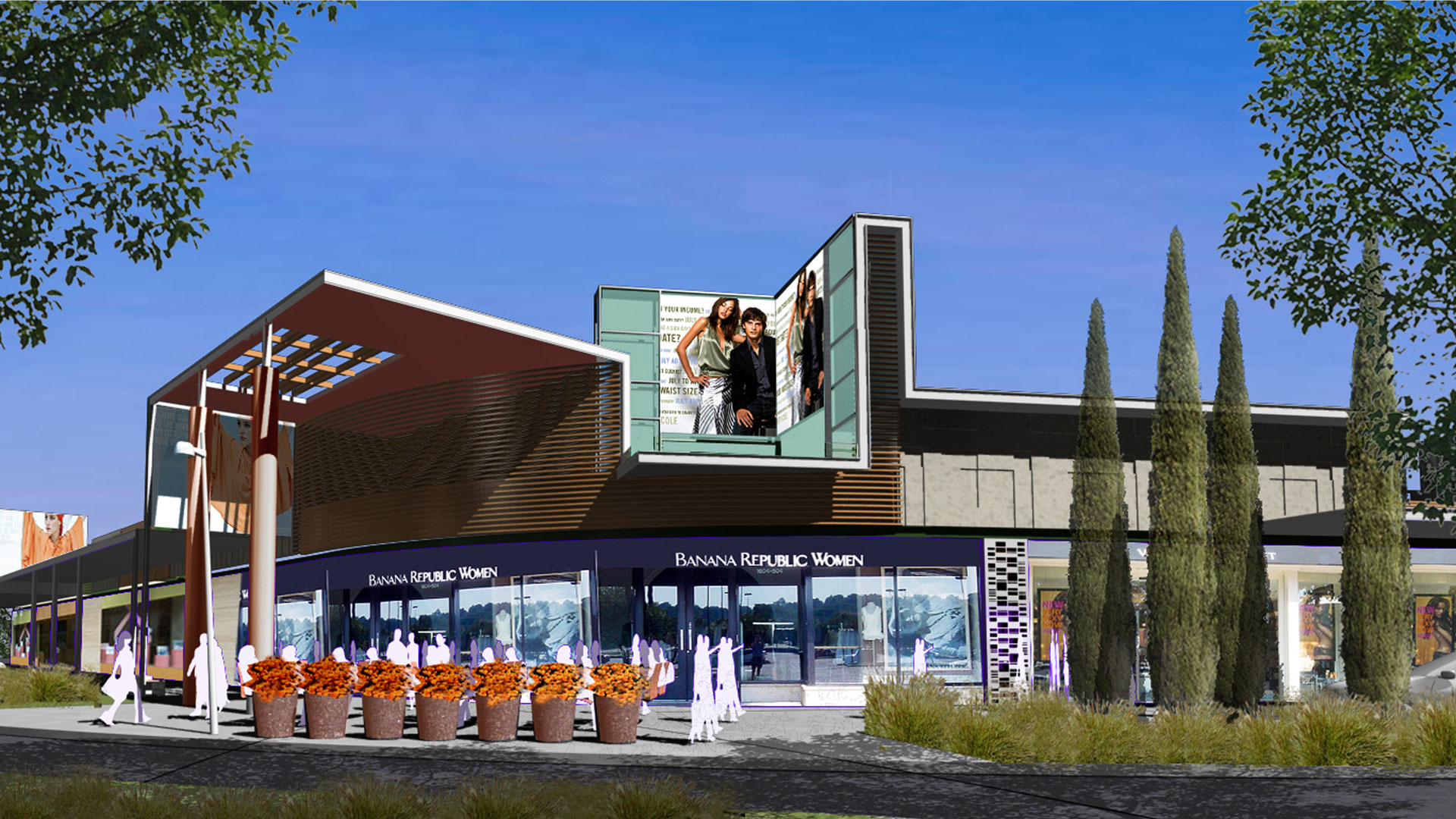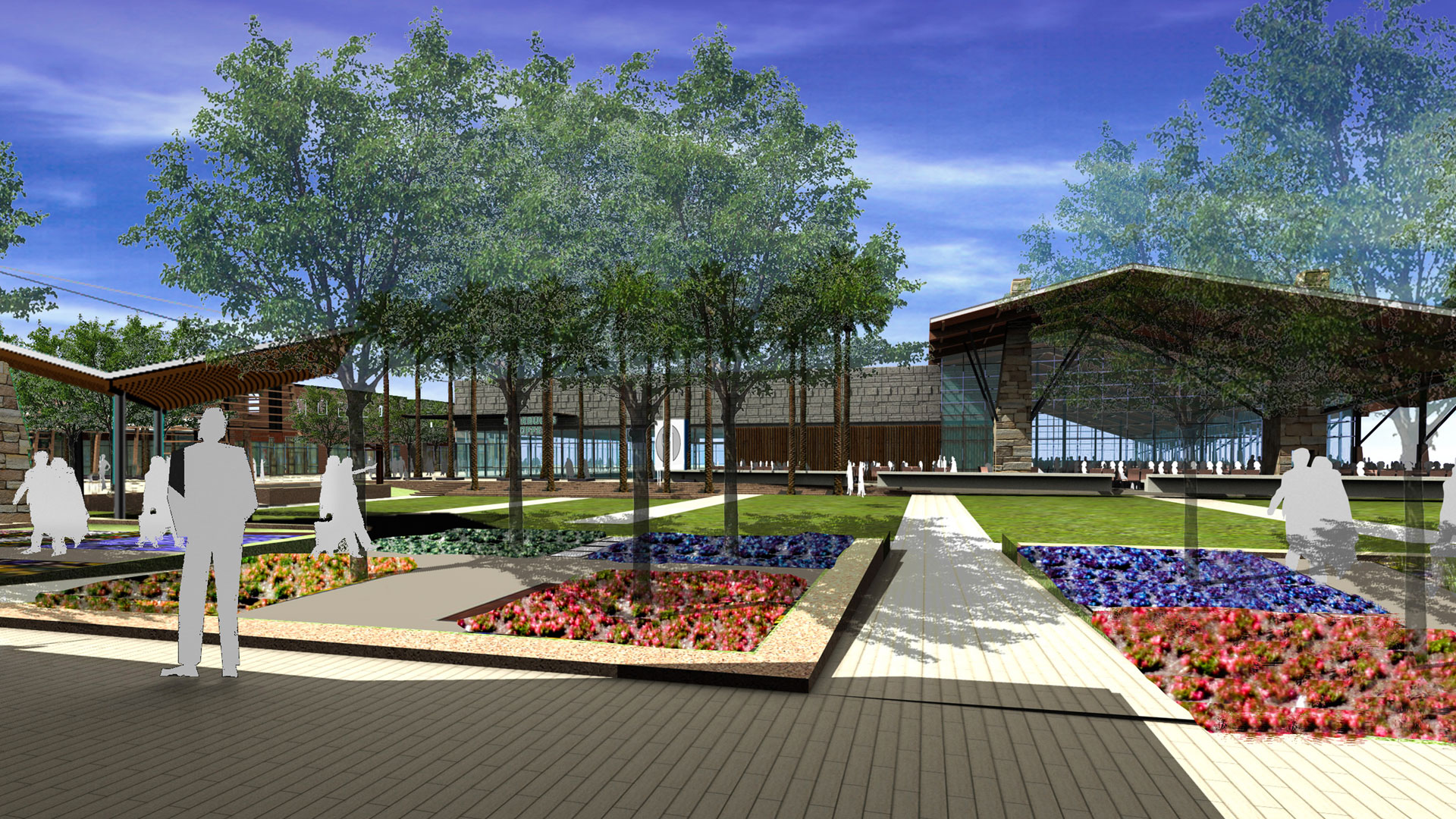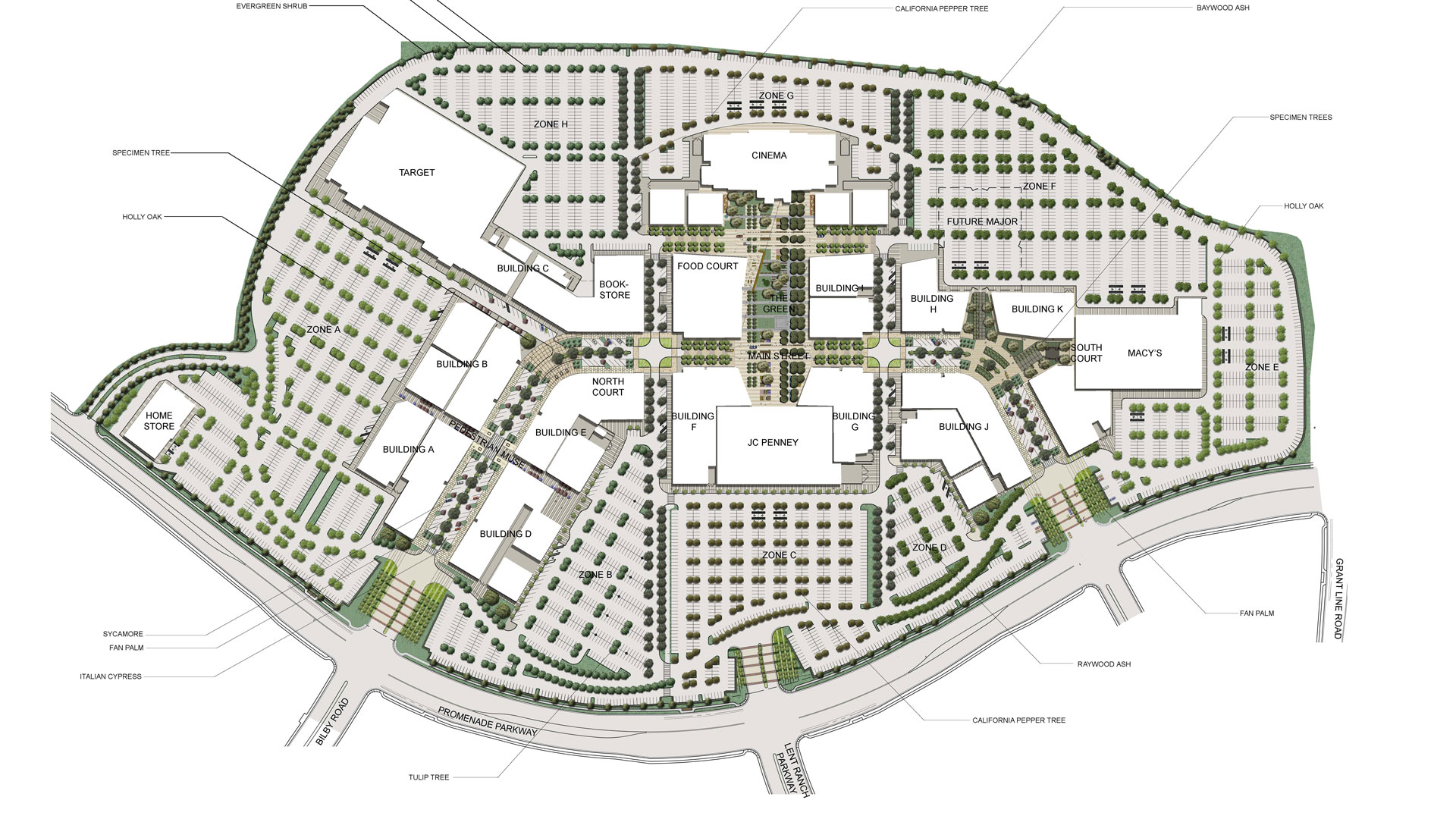The mall’s design integrates both cars and pedestrians to accommodate all visitors. Due to the expanded length of this mall – now called the promenade – the project’s shops are divided into two types: One focusing on lifestyle tenants, the other on fashion. In the middle a large urban park links the food court, restaurants, and the cinema. Pocket parks provide pedestrian-friendly zones with coffee shops and outdoor seating. The project’s design derives from the scale and heritage of Old Town Sacramento, and from the agrarian colors and patterns of the surrounding Sacramento Valley. The food court is an extension of the garden in design and layout. Dining spaces flow seamlessly from indoor to outdoor, the exterior dining area focusing on a three-sided fireplace with a copper chimney, and the interior organized around sky-lit copper rings, creating an intimate gathering space with park views.
