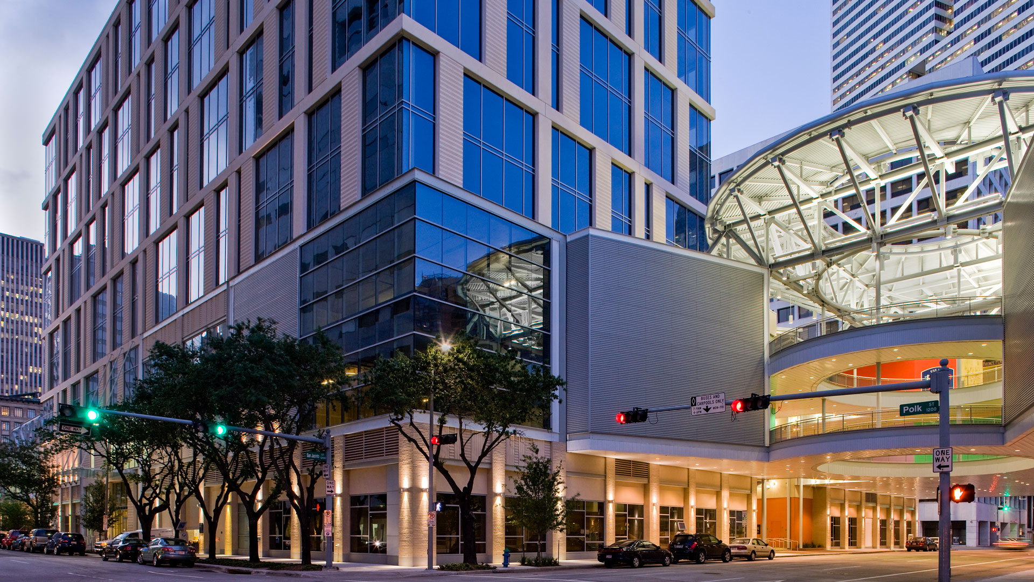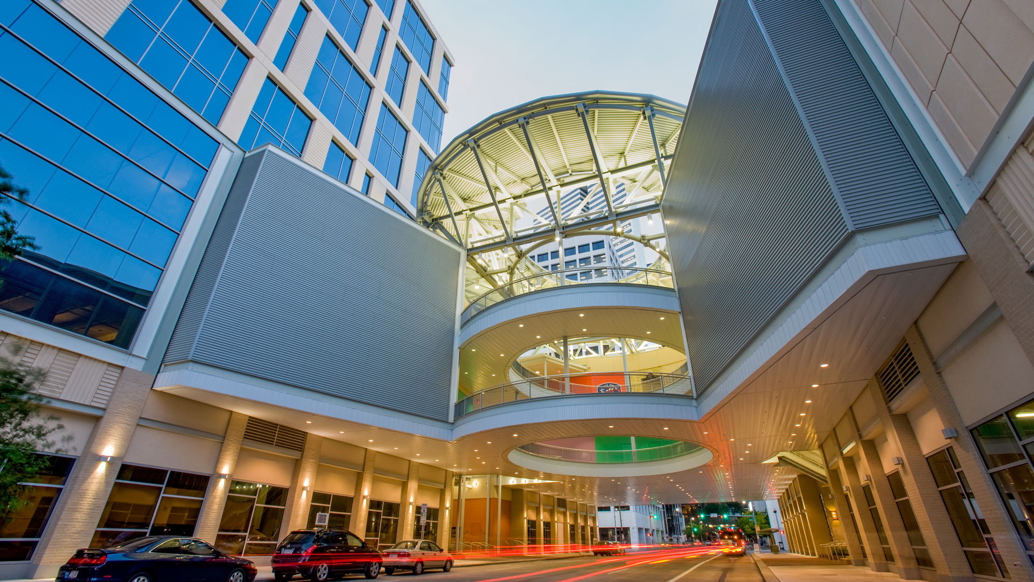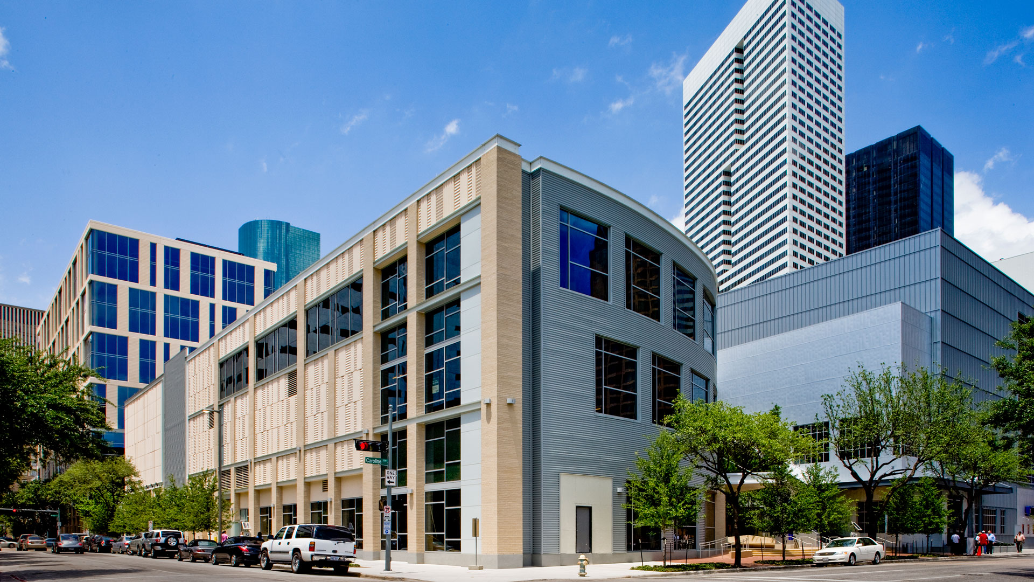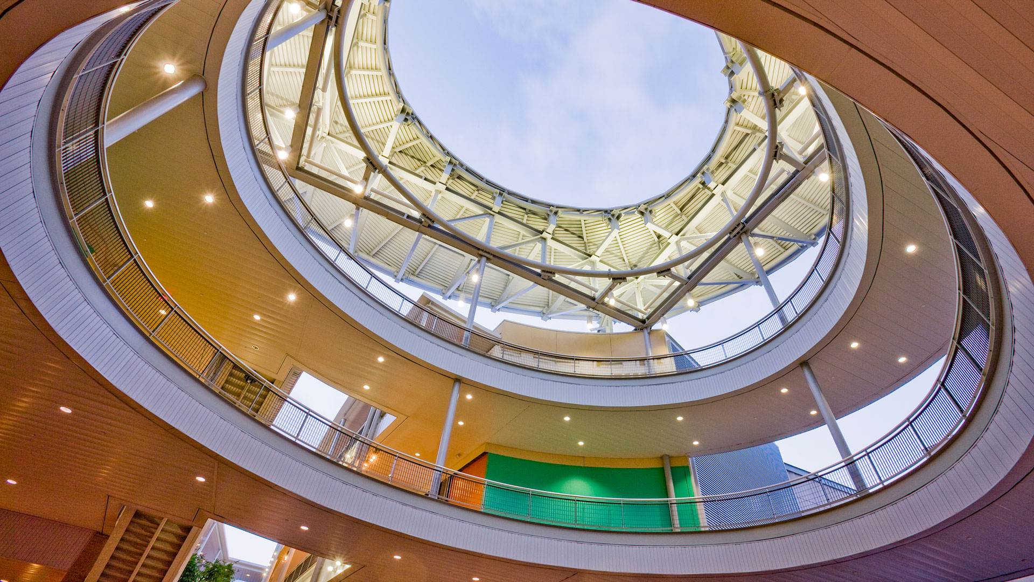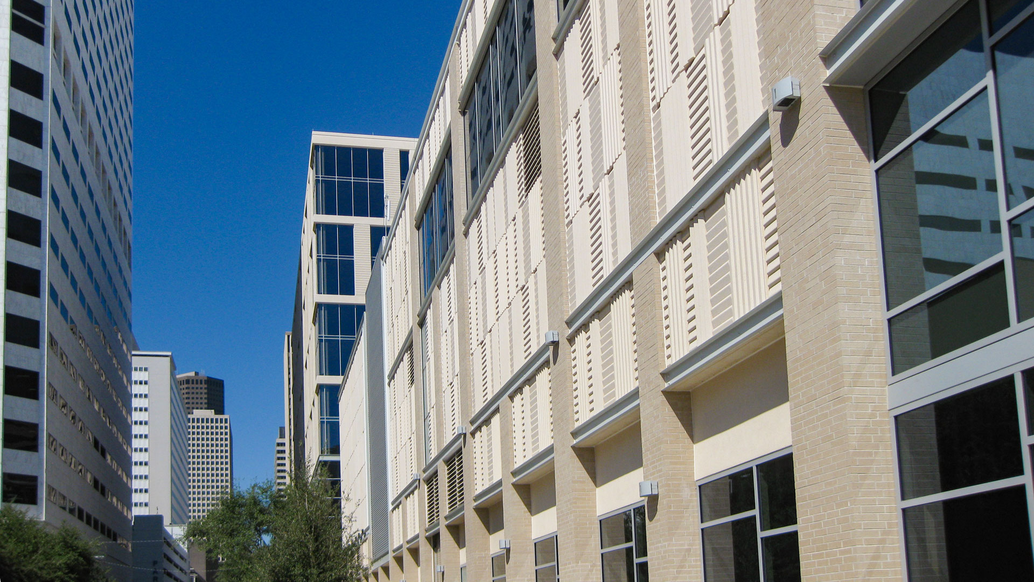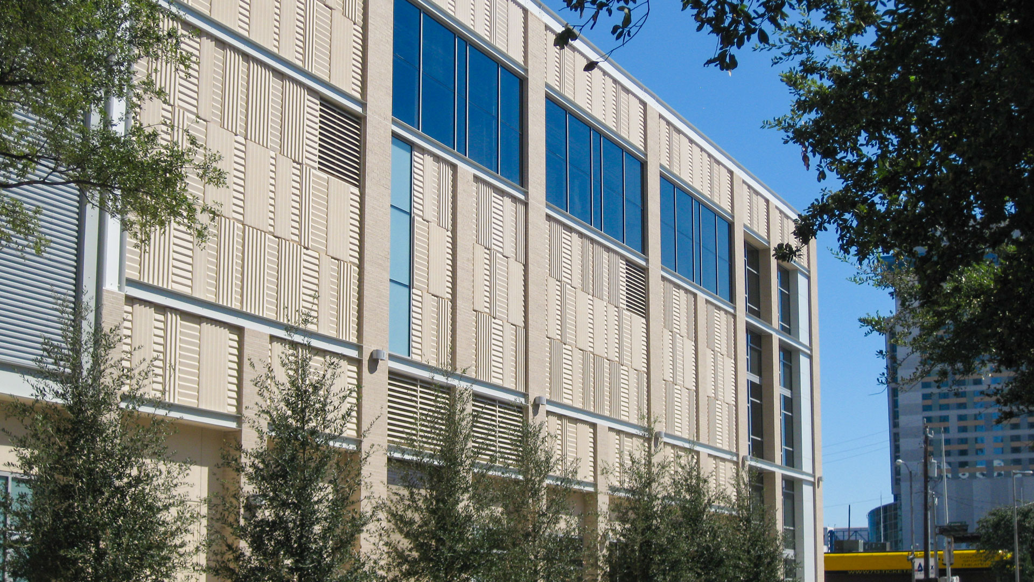Situated along the new rail line, Pavilions represents the last major piece of the puzzle in downtown Houston’s resurgence into a 24-hour city. The project will be home to 395,000 square feet of retail tenants, distributed across the three blocks at two and three stories. The project will also include a mid-rise residential tower and one office loft tower. Parking will be provided in an adjacent existing parking garage, as well as one level underground. A 15’ length of brick piers and metal extrusions will be the main organizer of the project, unifying the exterior of the three city blocks. In contrast to the measured exterior, the interior open-air alley has a more fluid dynamic. The project’s bridges over surrounding streets act as gateways to the city, with supporting trusses covered with translucent panels allowing light into the interior space, while offering needed protection.
Photo Credit: HOK
