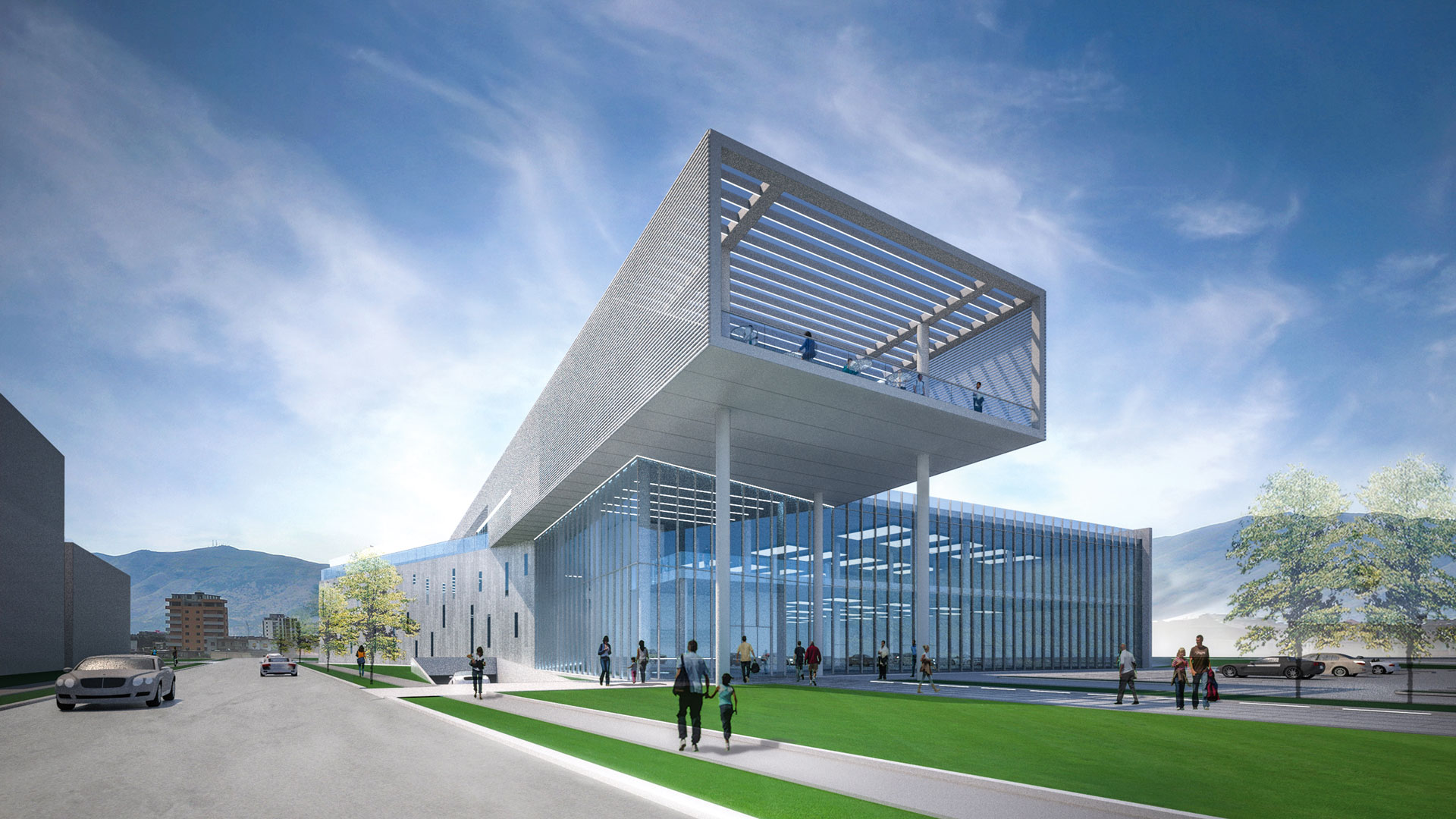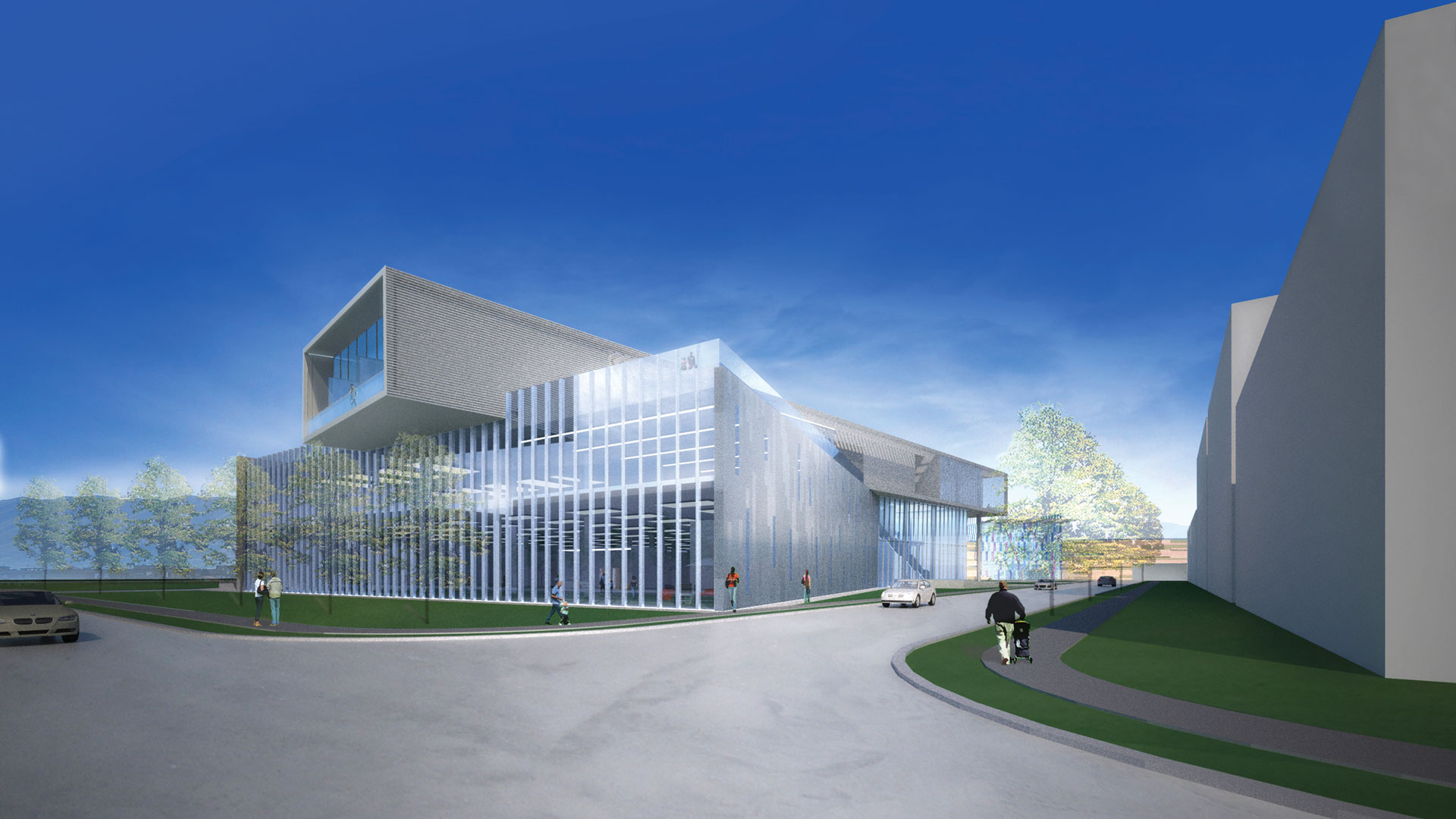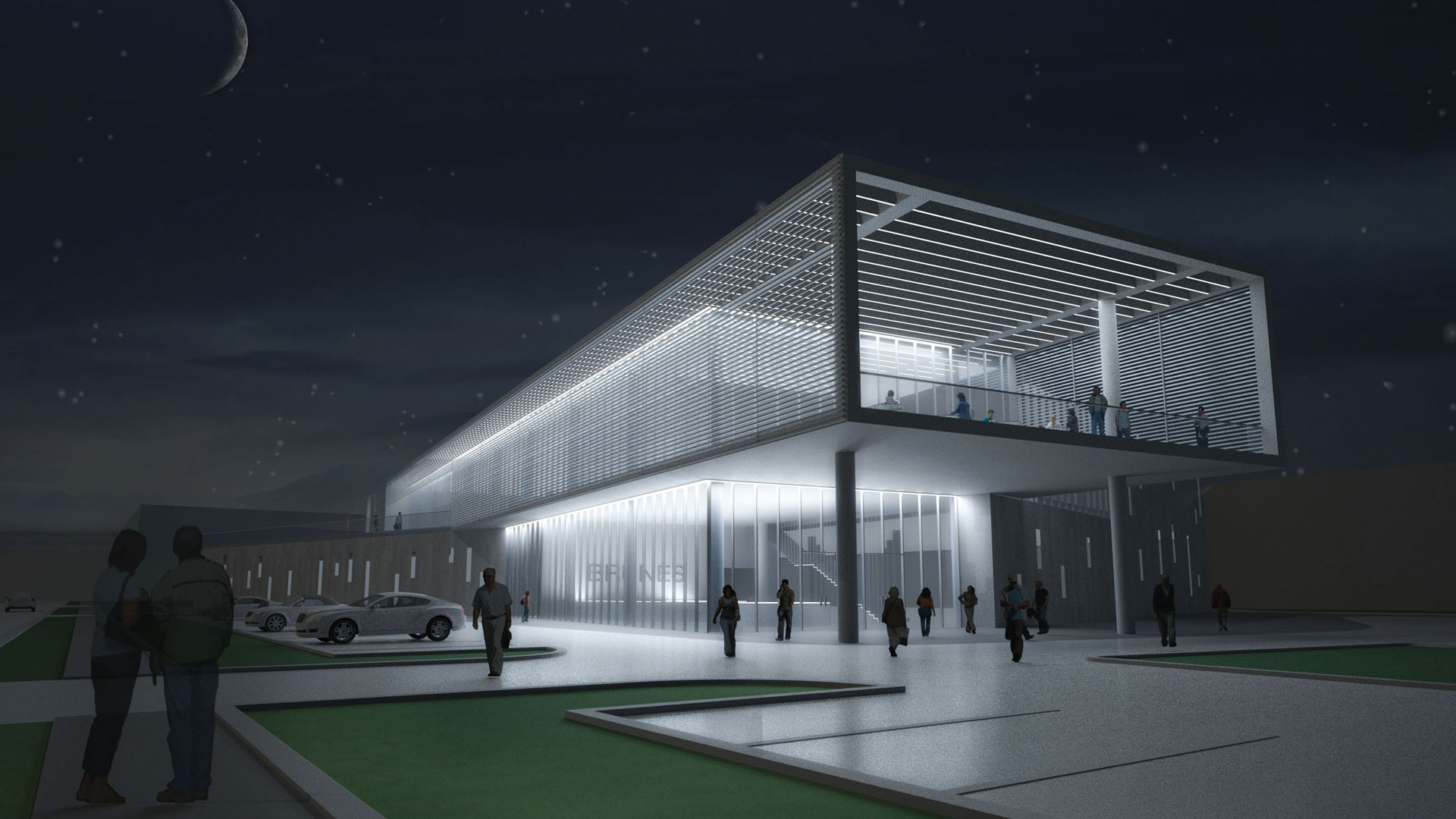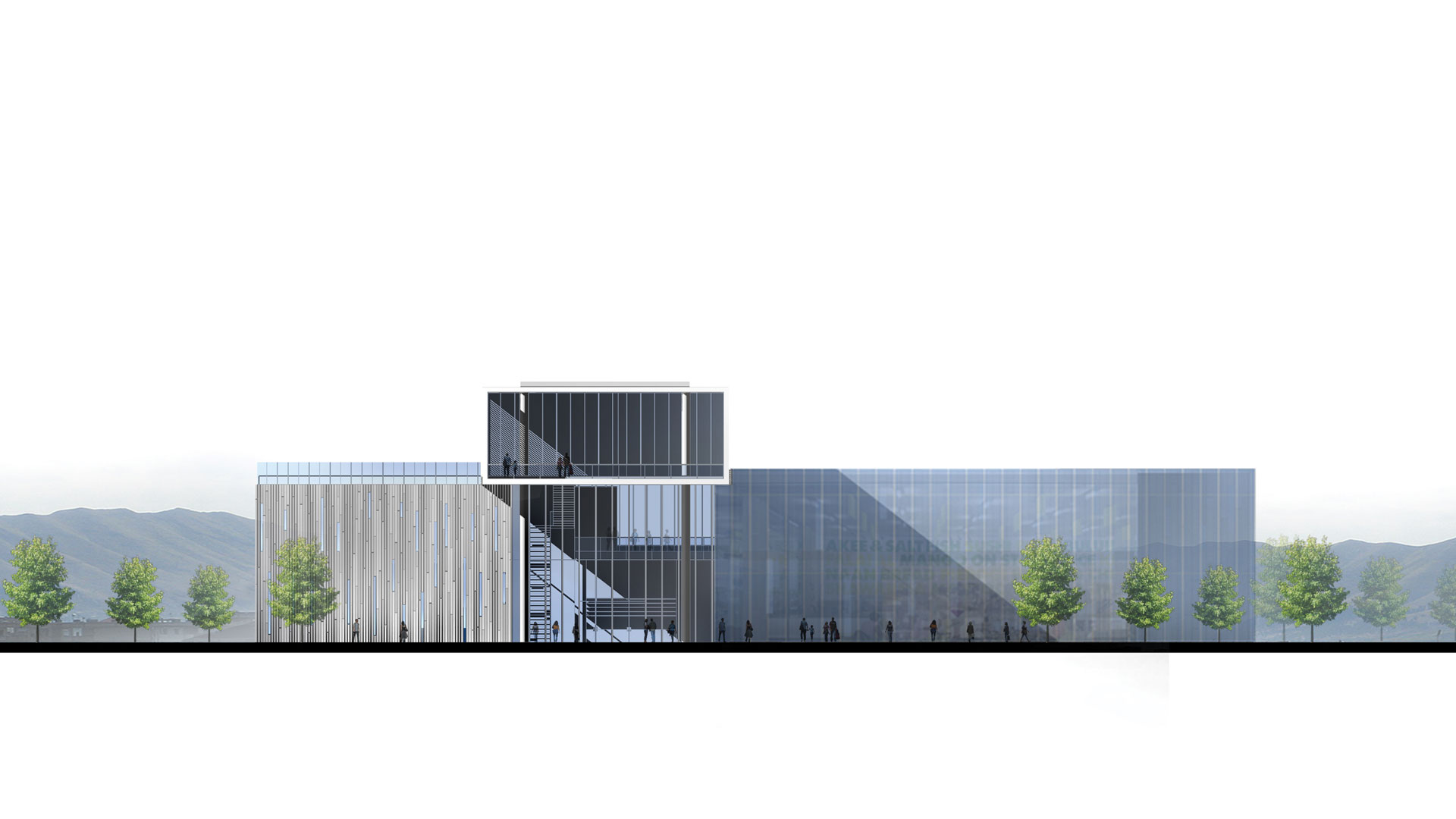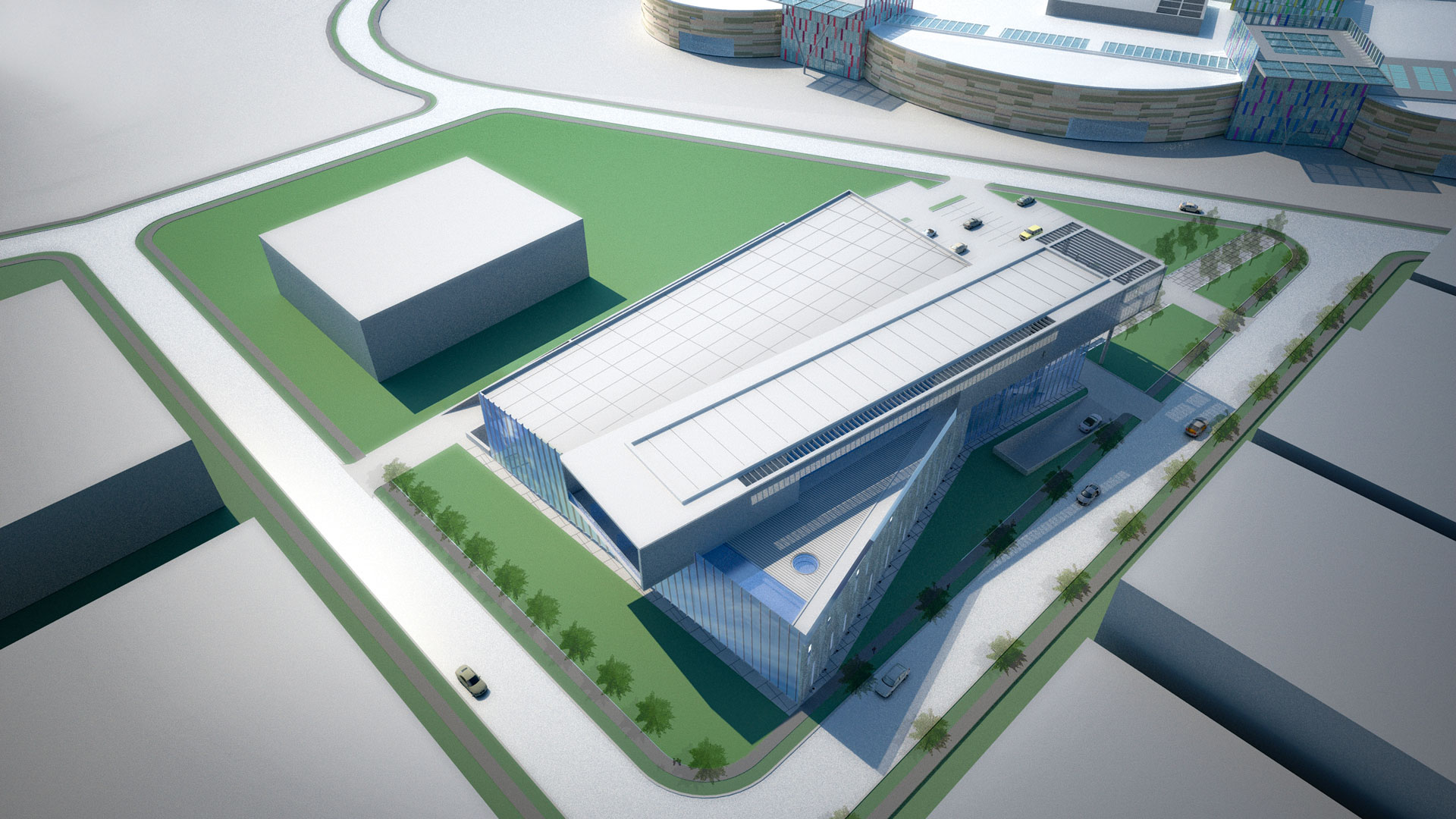Brunes is inspired by a need for harmonious dialogue with the adjacent East Gate Mall, and the eye-catching geometric design effectively draws traffic here. Brunes is a unique mixed-use office project inclusive of a number of uses, making it a valuable addition to the urban fabric of Tirana. Included in the project are the Brunes Show Room, restaurants, a spa, fitness center, hotel, bank, and other small retail components. Public and private uses are clearly separated but aligned in one simple architectural gesture. Located on an attractive site surrounded by mountains, the rectilinear geometry of the project acts as a lens to focus and frame the captivating views. The louvered façade minimizes direct heat gain from sunlight and is designed to be constructed with simple construction methods, responding to environmental concerns.
