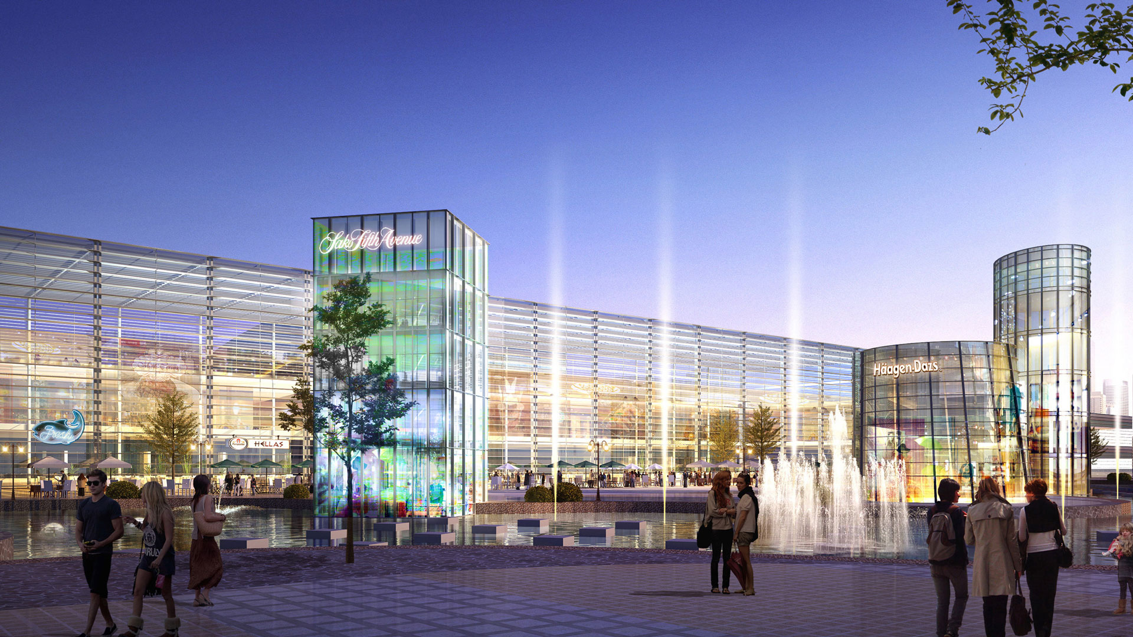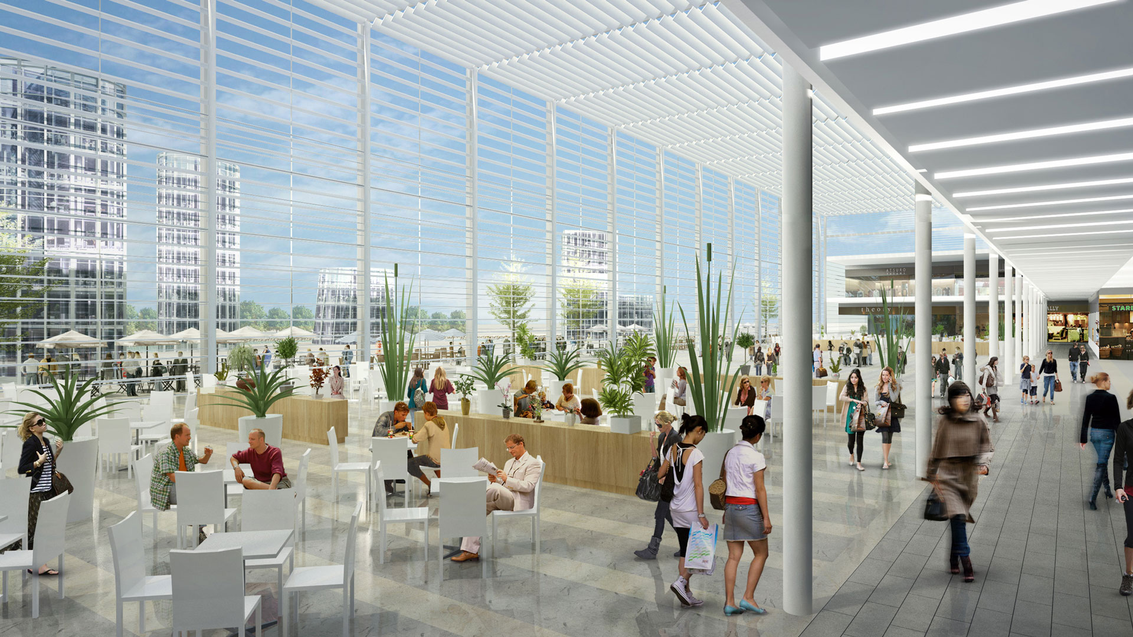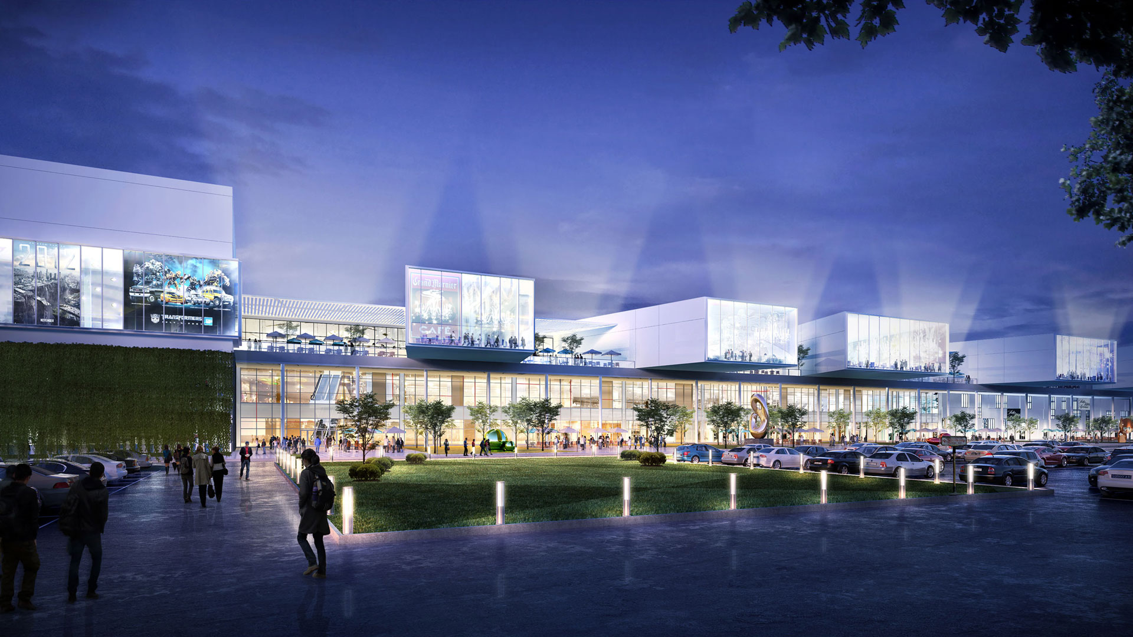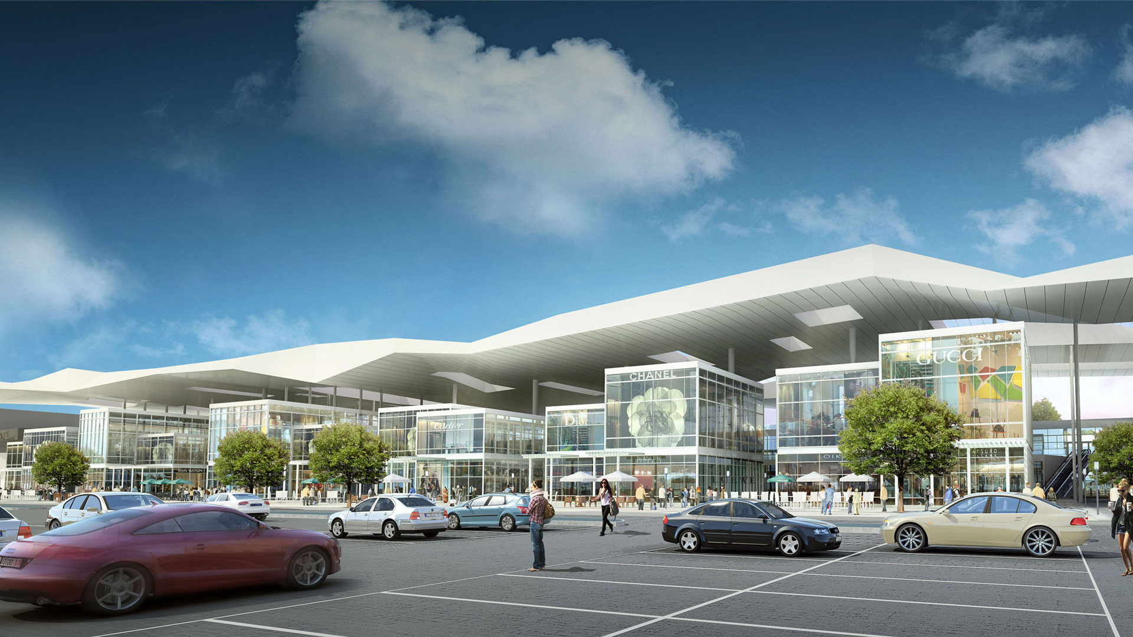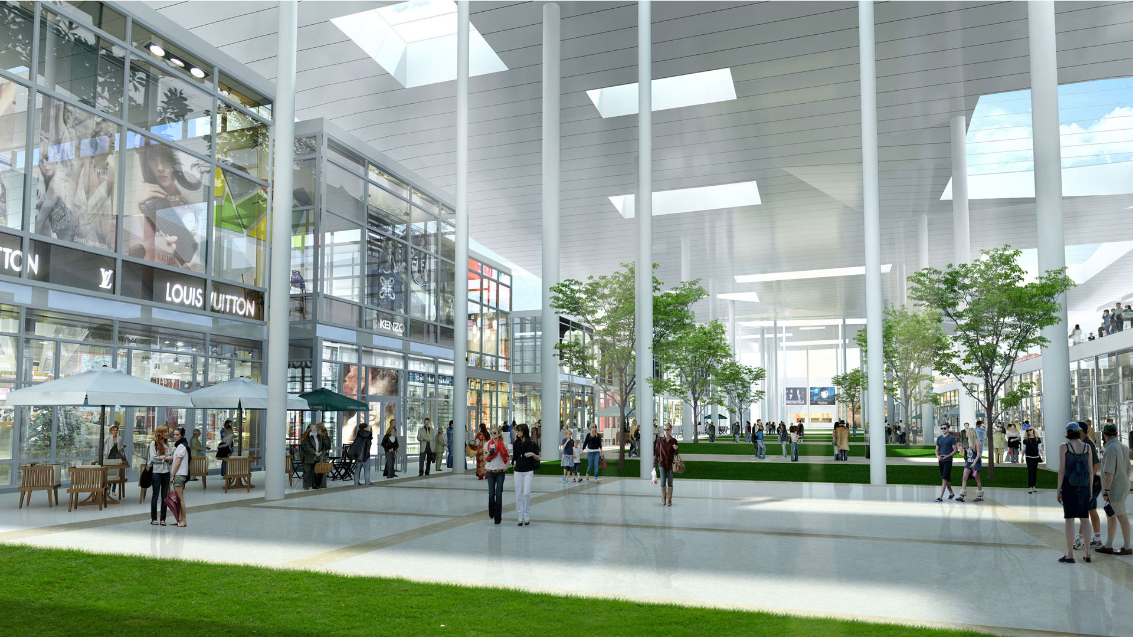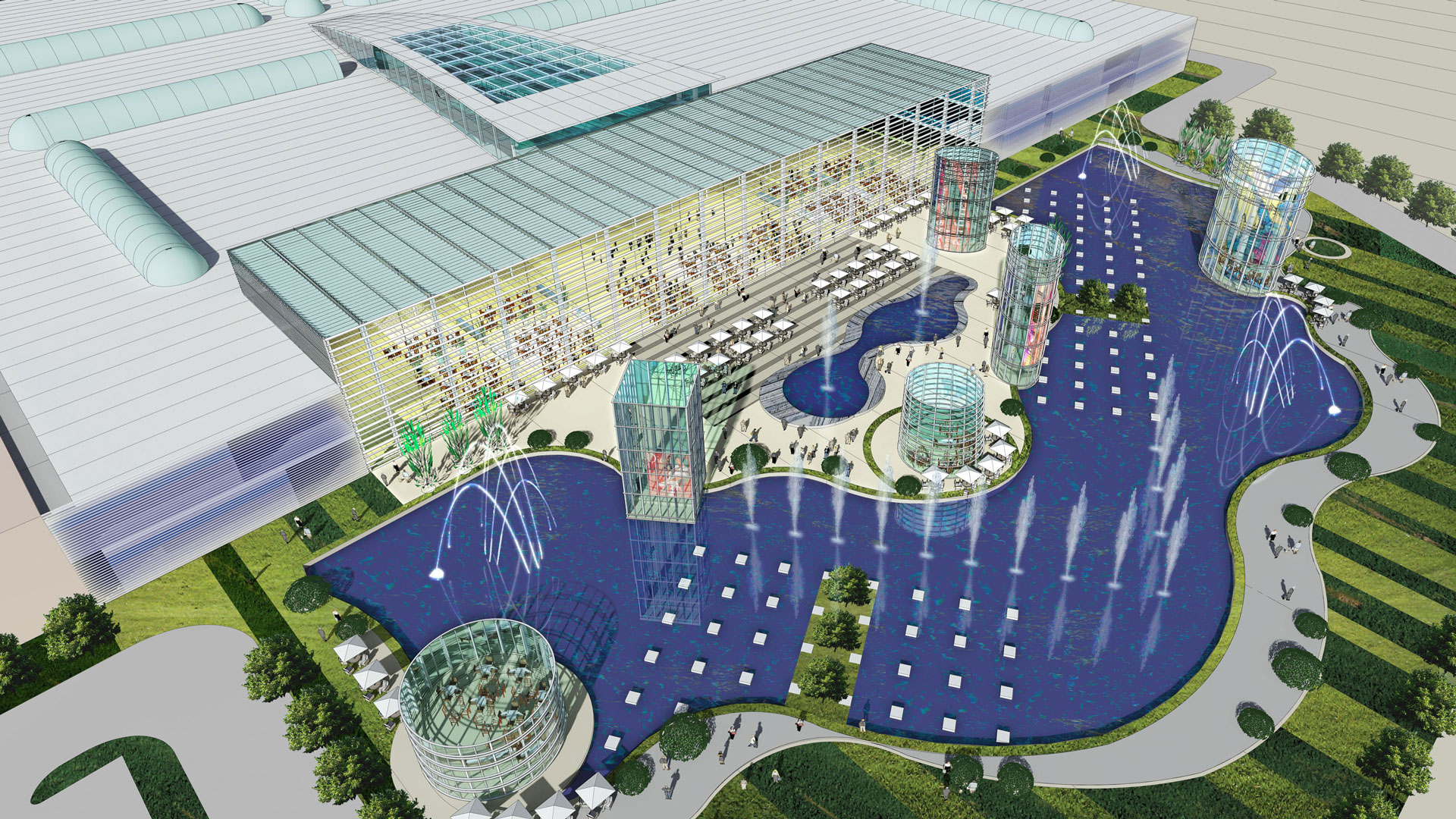The proposal for Roosevelt Fields Mall answers a challenge to expand the mall’s reach to more high-end tenants, to create more public space, and to integrate smoothly with the existing architecture. Though primarily a renovation, the program is an expansion creating a central plaza for the development as well as the surrounding community, and space for new luxury anchors and a new cinema location. Uniting the entire site, a “cloud” roof provides scale and ample shading for the plaza below. Recognizing that the mall is still highly viable for its age, the material palette has been minimally altered, with modern updates enhancing the dynamic qualities of the light and circulation. Sustainable design has been achieved through natural lighting, PV arrays on the roof, solar shading, grey water reclamation, improved natural ventilation, and cladding with high levels of recycled content.
