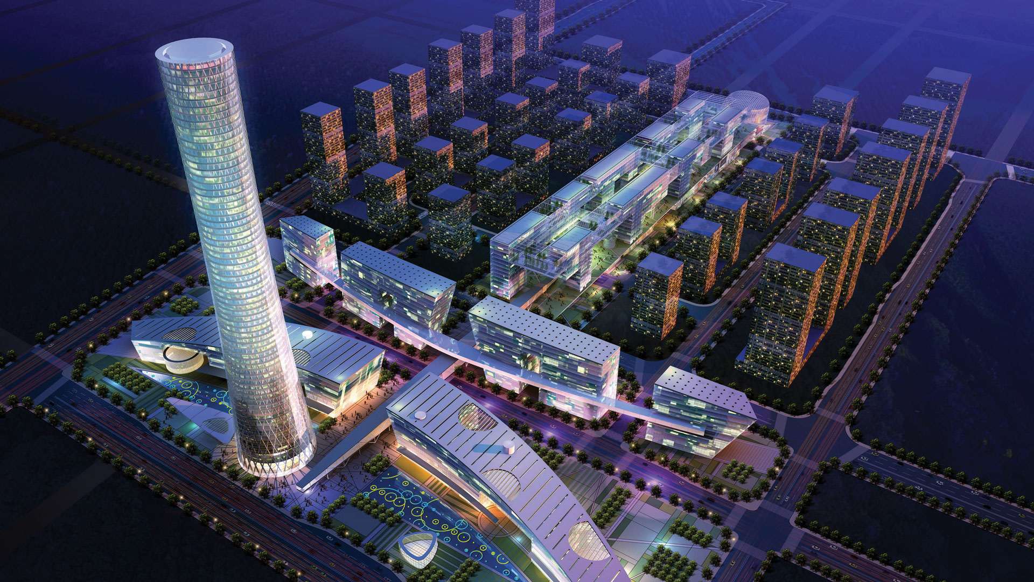
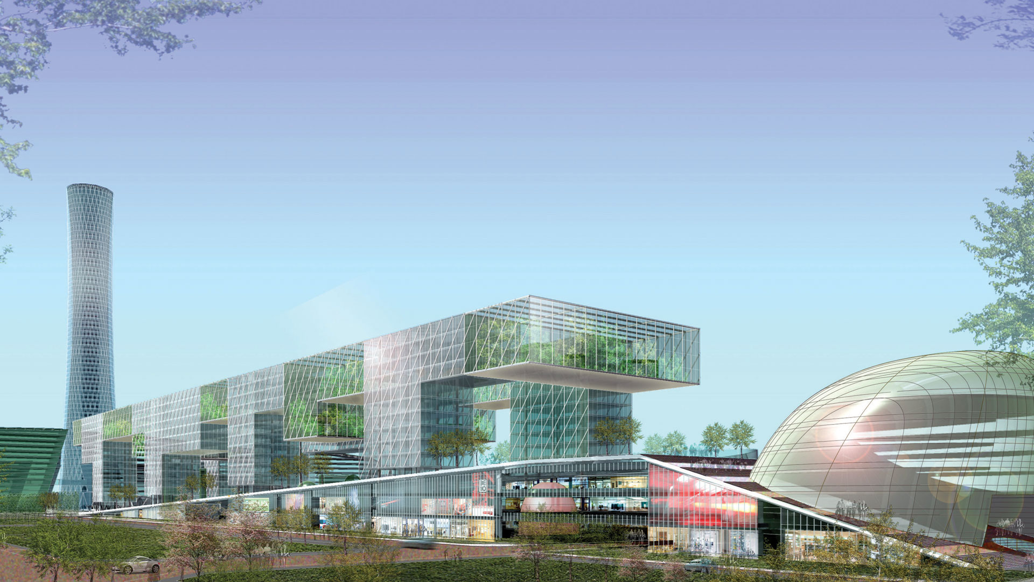
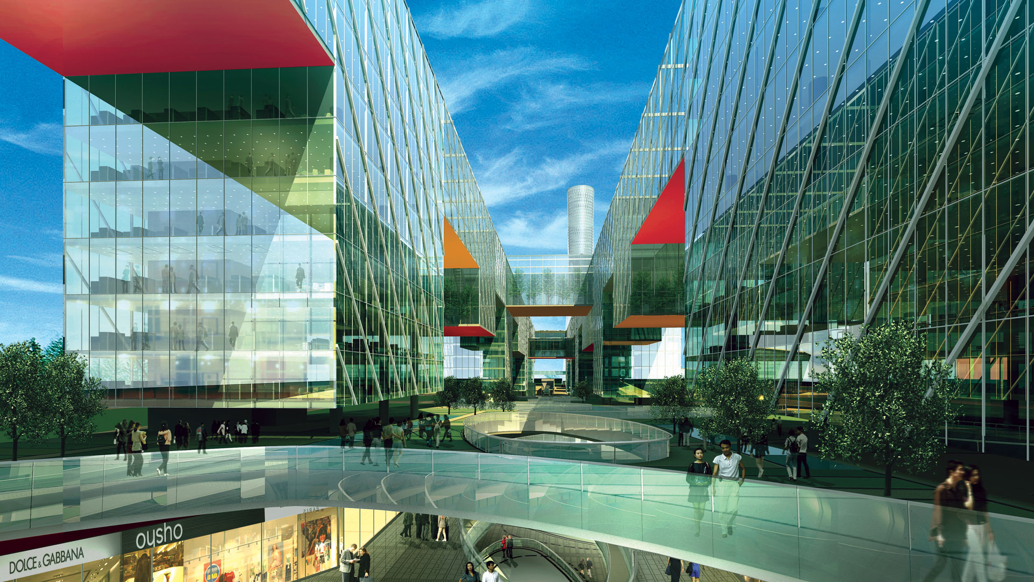
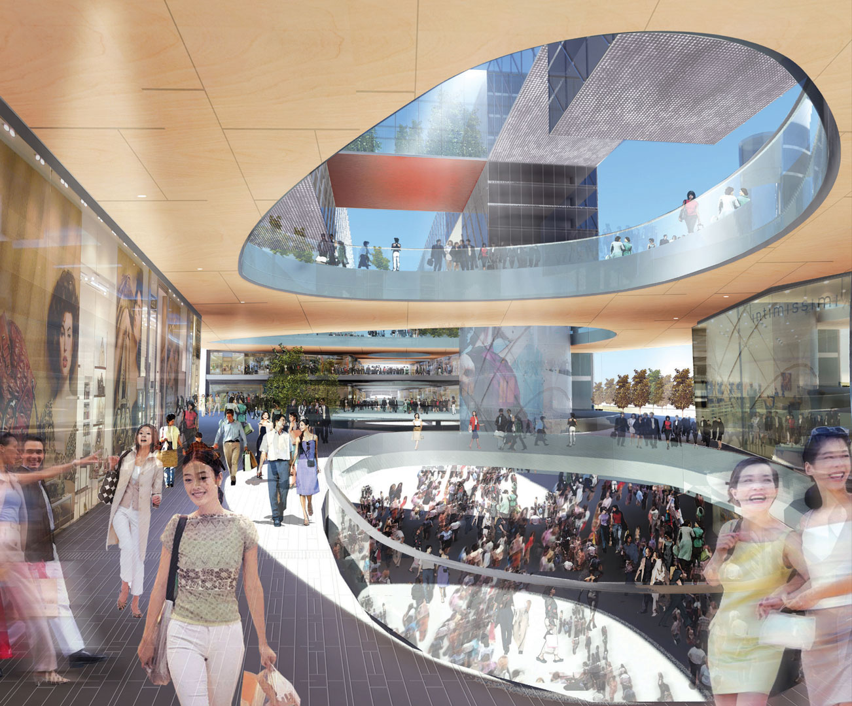
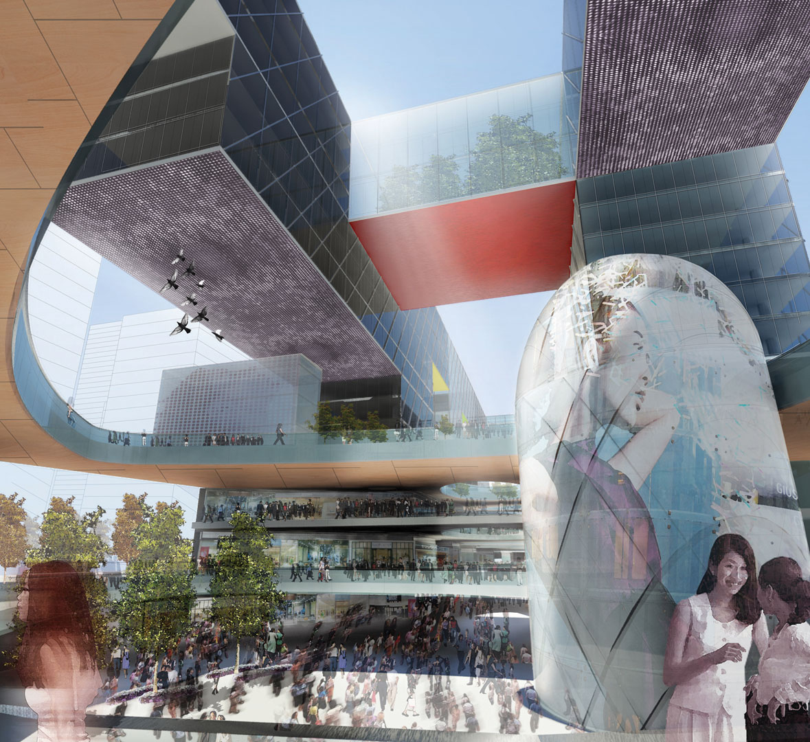
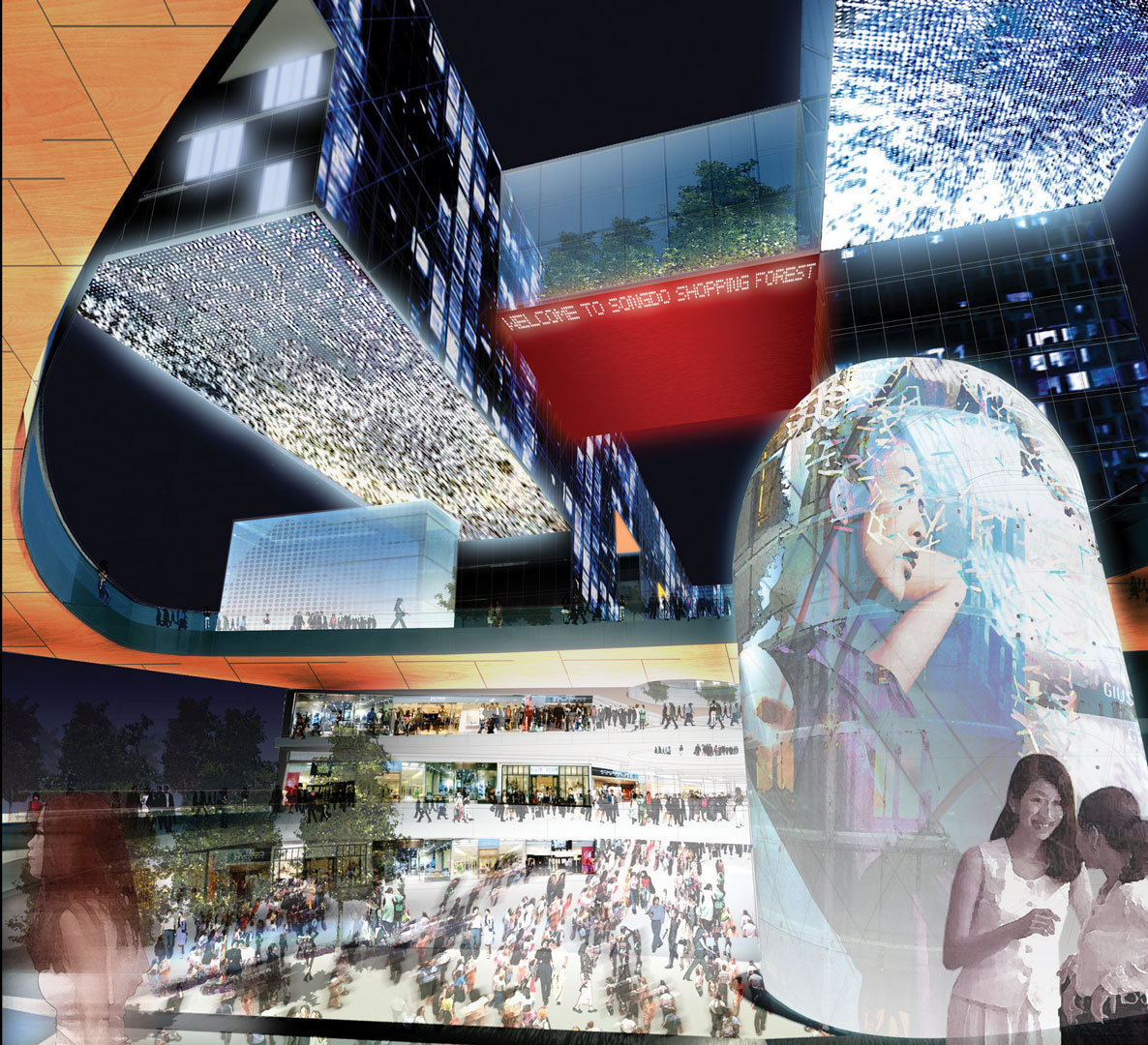
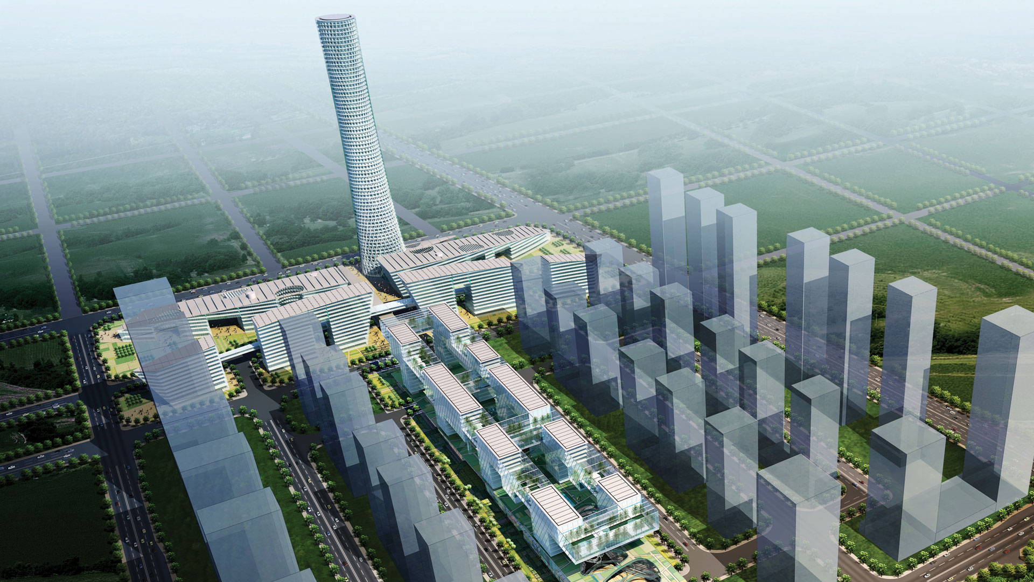
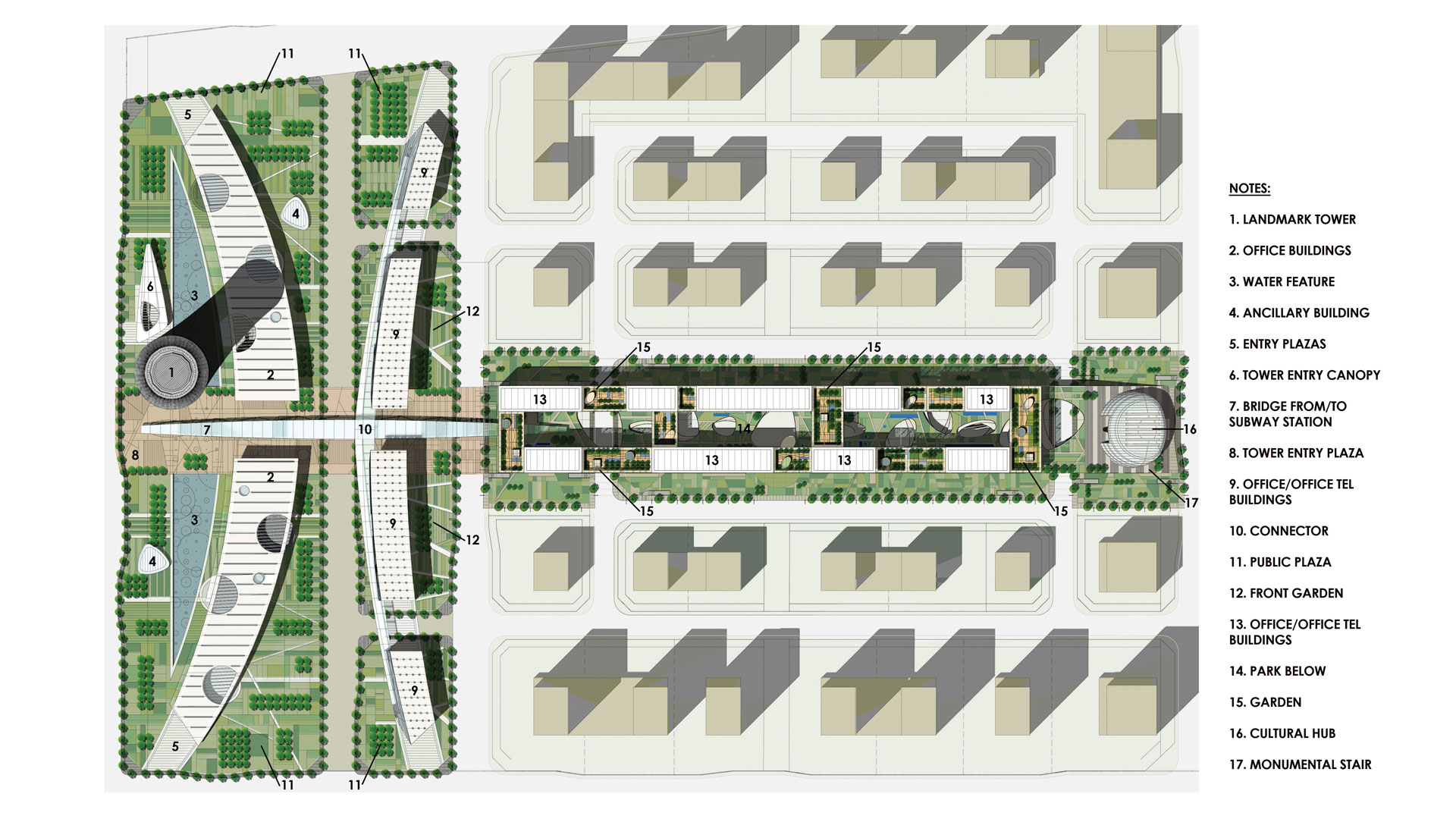
The master plan for Songdo’s central business district is inspired by the Songdo Forest, a vibrant ecosystem located in the midst of a thriving urban pattern. The master plan works to create a strong balance and respect between both aspects of the context while stitching elements together through the project’s architectural expression. The base of the master plan is comprised of an open-air set of parks and pathways that allow the public to meander through the space while providing maximum sightlines through various levels of the program. Cenote-like penetrations of varying shapes and sizes filter light to the open retail pathway as well as into the subterranean levels that contain various cultural facilities and parking structures. The paths at their crossing points radiate out to link the pedestrian pathways to the rest of the city. Overall, the design achieves an ideal state of balance.
项目概况
位置
仁川, 韩国
规模
250,000 m²
设计范围
总体规划及建筑设计
业主
韩国大宇集团
项目状态
2010年设计