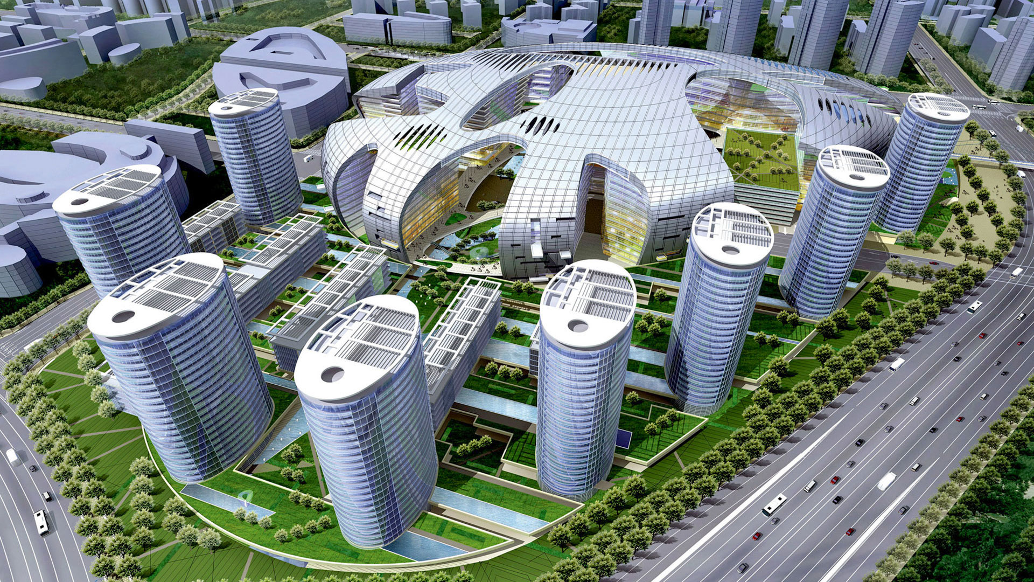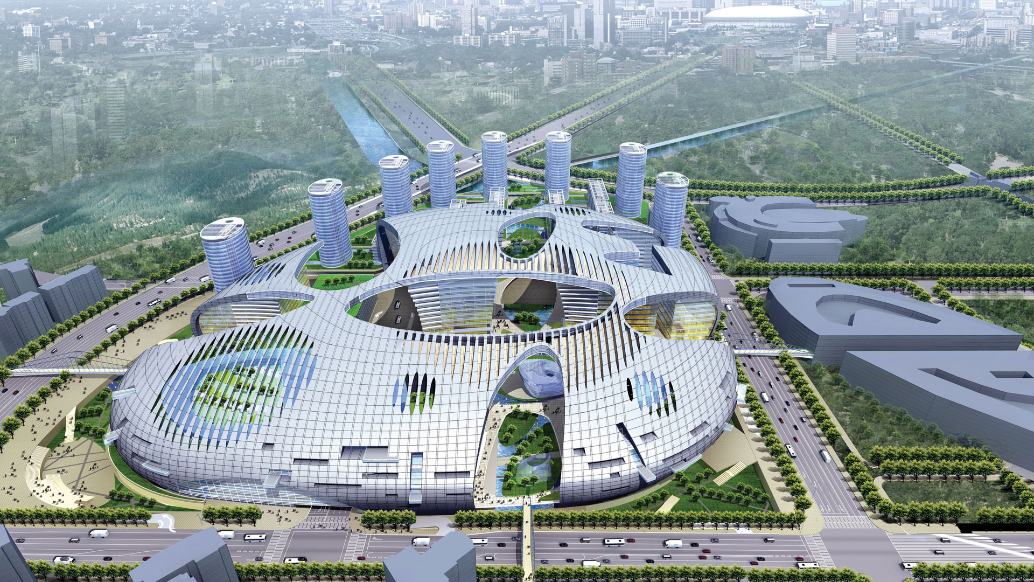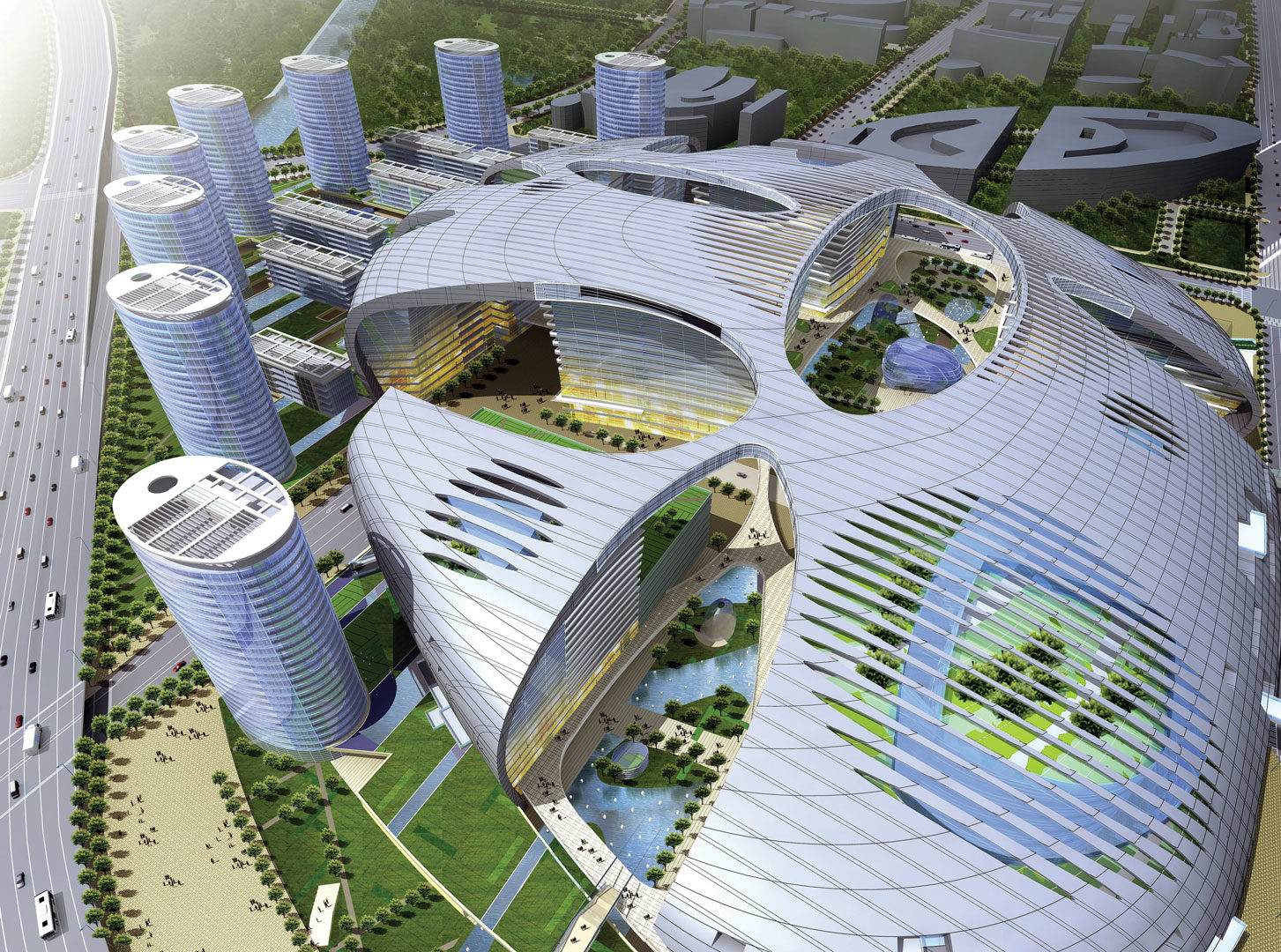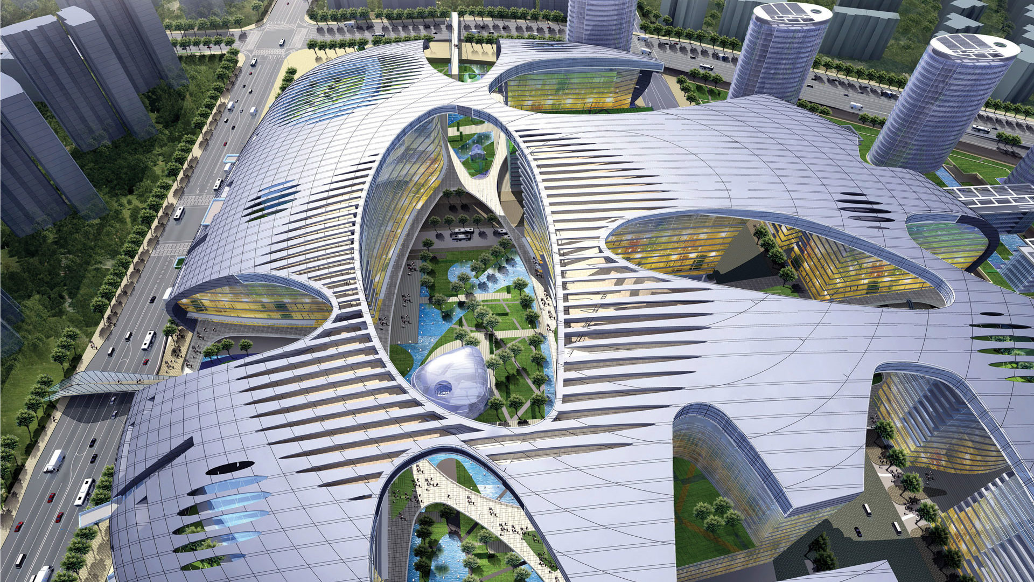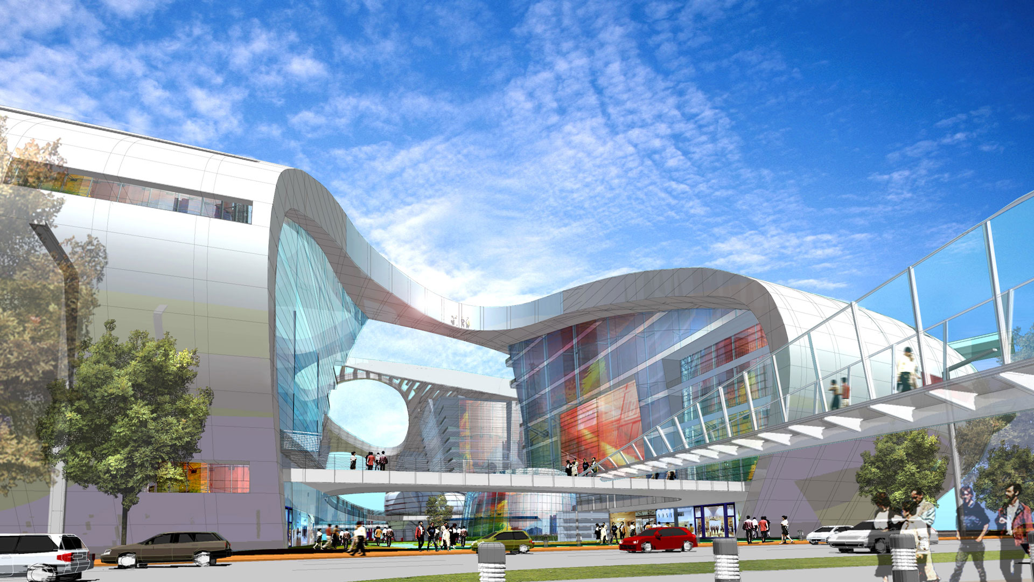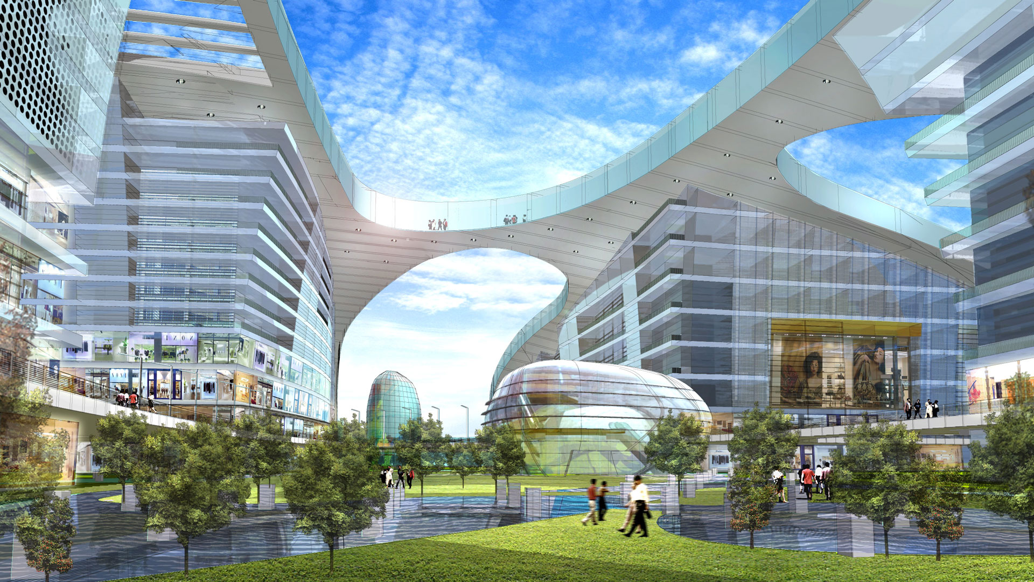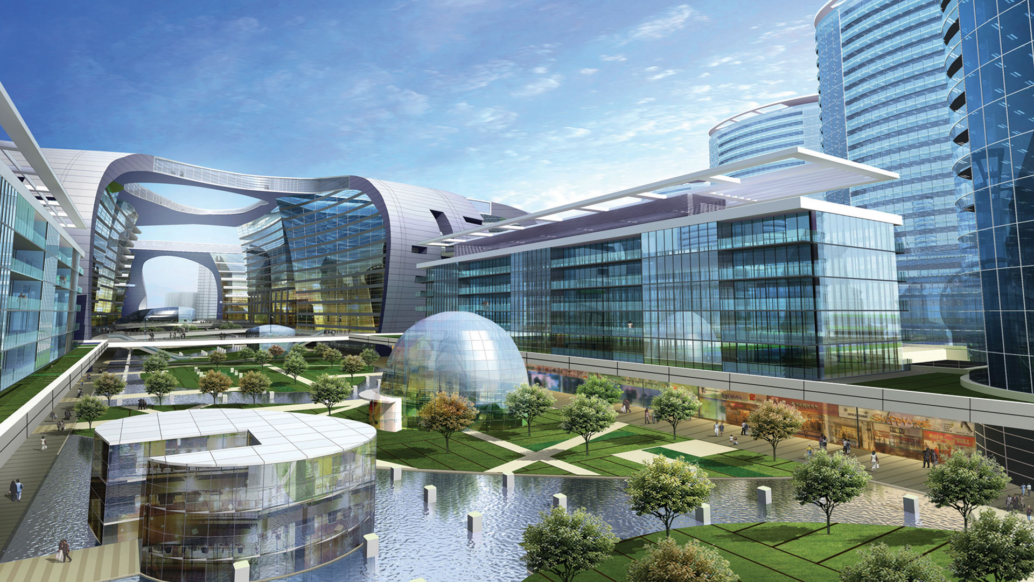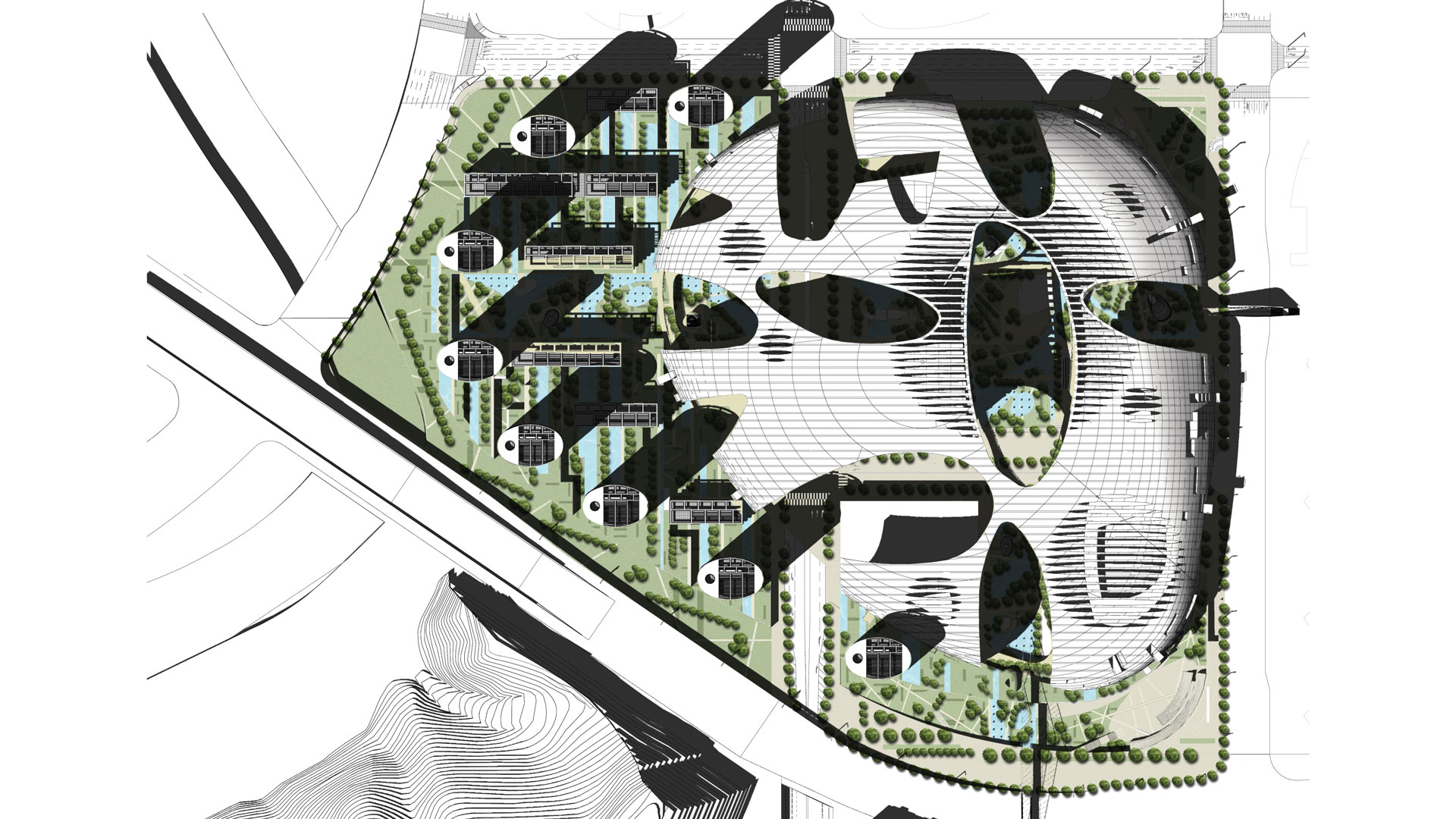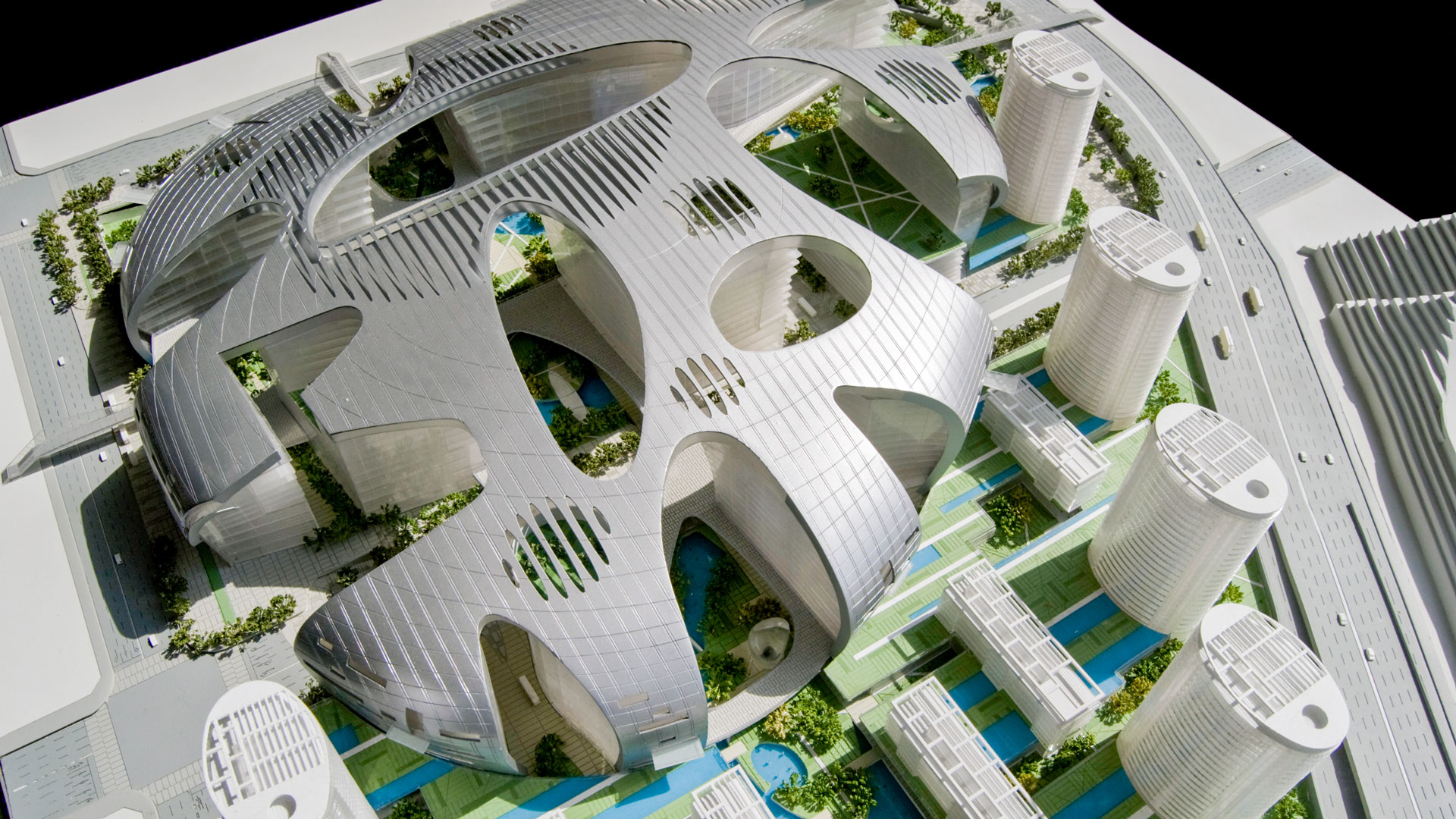The dramatic structure of the Pangyo Dome proposes a boldly new, modern heart for the city. Elements of this development include a subway station, seven levels of retail and entertainment, a series of semi-independent office buildings, a hotel, and service apartments. The ground plane of the Dome is designed as a continuous plaza garden that links all areas of the project via a cruciform layout. A series of vast parks unify the development, containing refreshing green areas for entertainment and amenities. The formal strength implied by the scale and singular visual power of the unifying dome is complemented by the soft forms of the buildings, expressed both in shape and materiality. The exoskeletal roof is punctuated by voids, carved and formed as if by a river. These voids, symbolically smoothed over time by constant current, express the flow of people through the new civic center.
