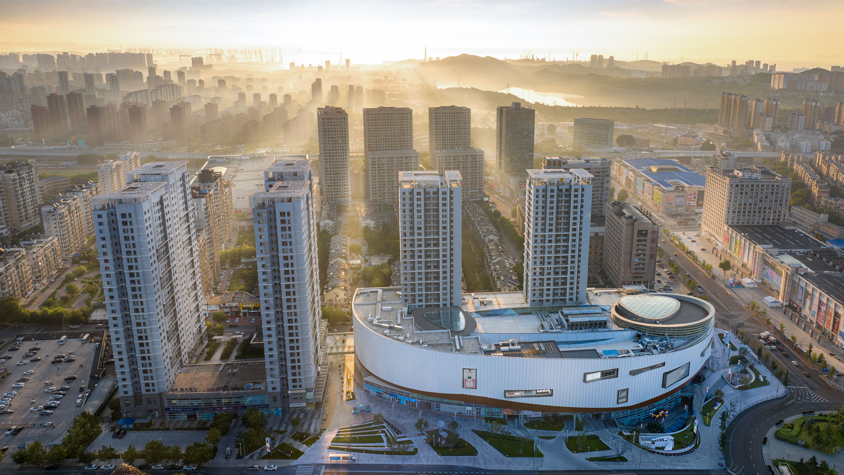
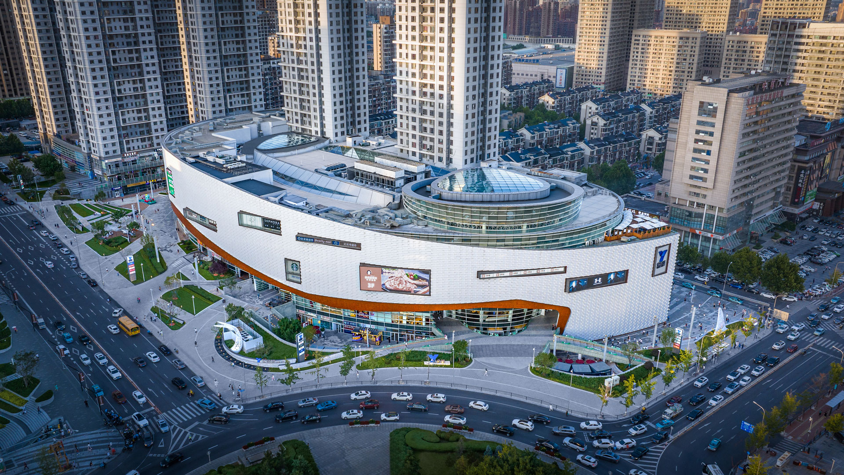
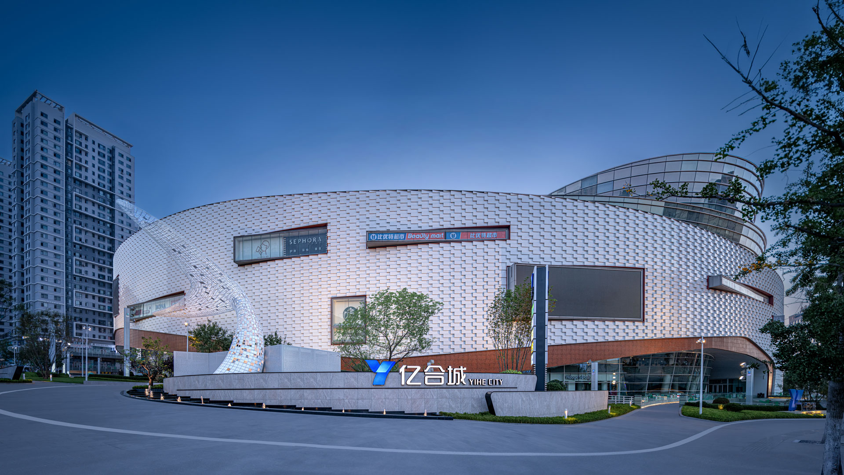
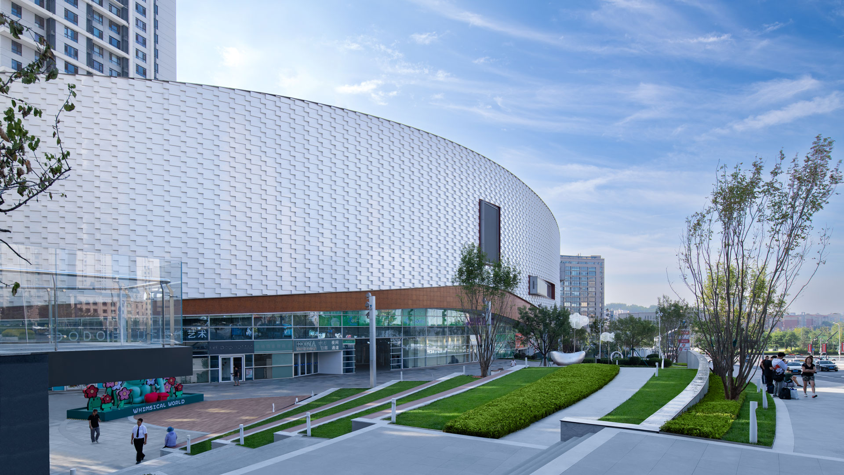
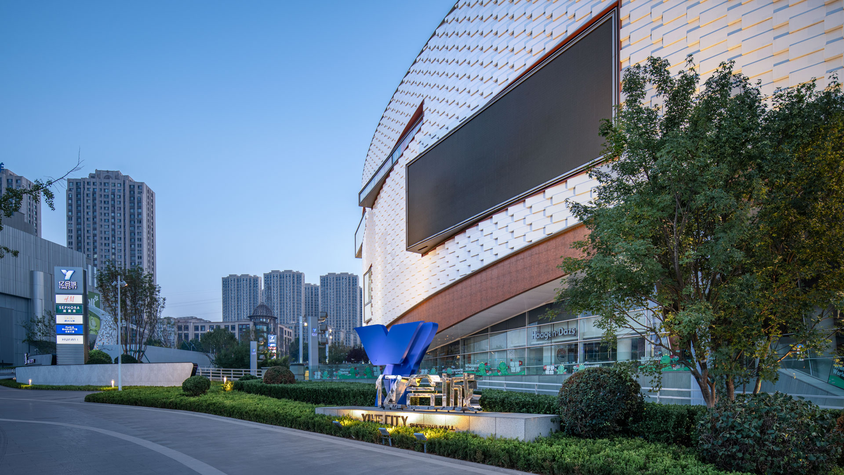
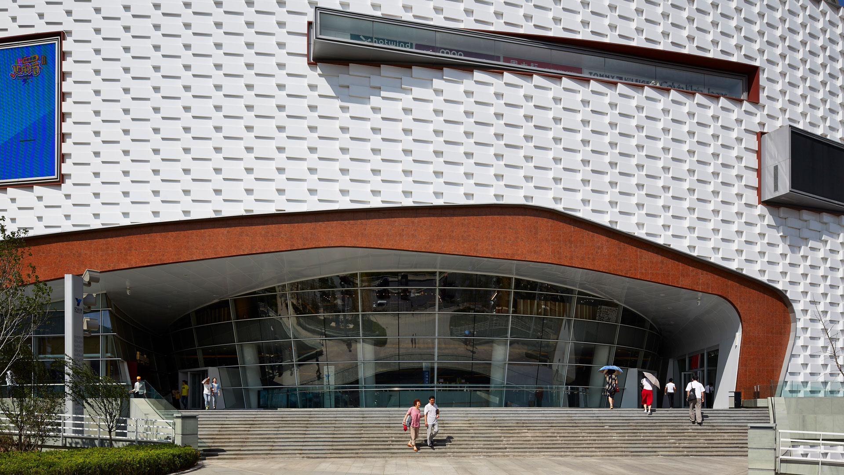
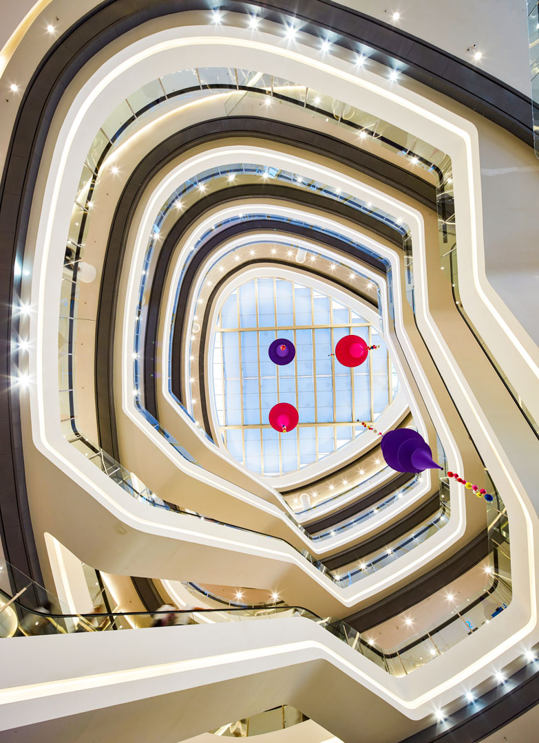
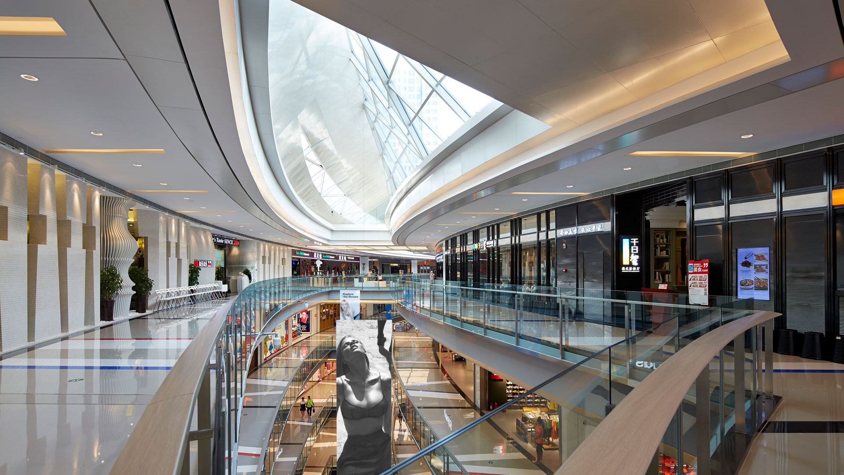
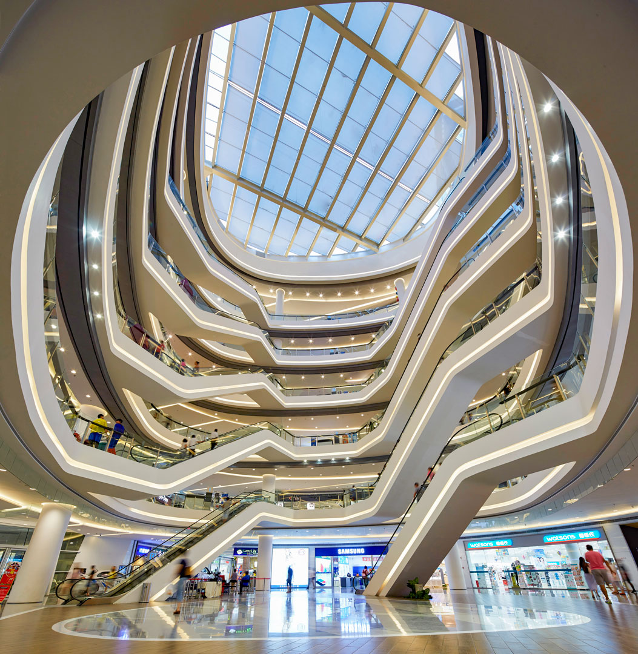
The project serves as a link between the old and new portions of Yihe City at a major intersection. Set in an attractive part of Dalian along Dalian’s Zhonghua Road in the commercial district, the project presents a viable program that complements the sites’ direct access to the subway system and the city’s new transportation hub. Aiming to capture an entire urban lifestyle, the project features residences alongside a vibrant commercial, entertainment, and dining destination. The architecture responds to a gradual slope from one end of the site to the other through a continuous arching form that wraps the four masses and rises and falls with the elevation. Accentuated by the use of warm-toned metal panels and split between several layers, the façade gives an eye-catching appearance to the center while creating a play with the streetscape that blurs the distinction between level changes.
Facts + Figures
Location
Dalian, China
Area
255,000 m2
Scope
Master Plan, Architecture and Interior Design of Shopping Center
Client
Asom
Status
Built, Opened 2015
Program
Urban Shopping Center