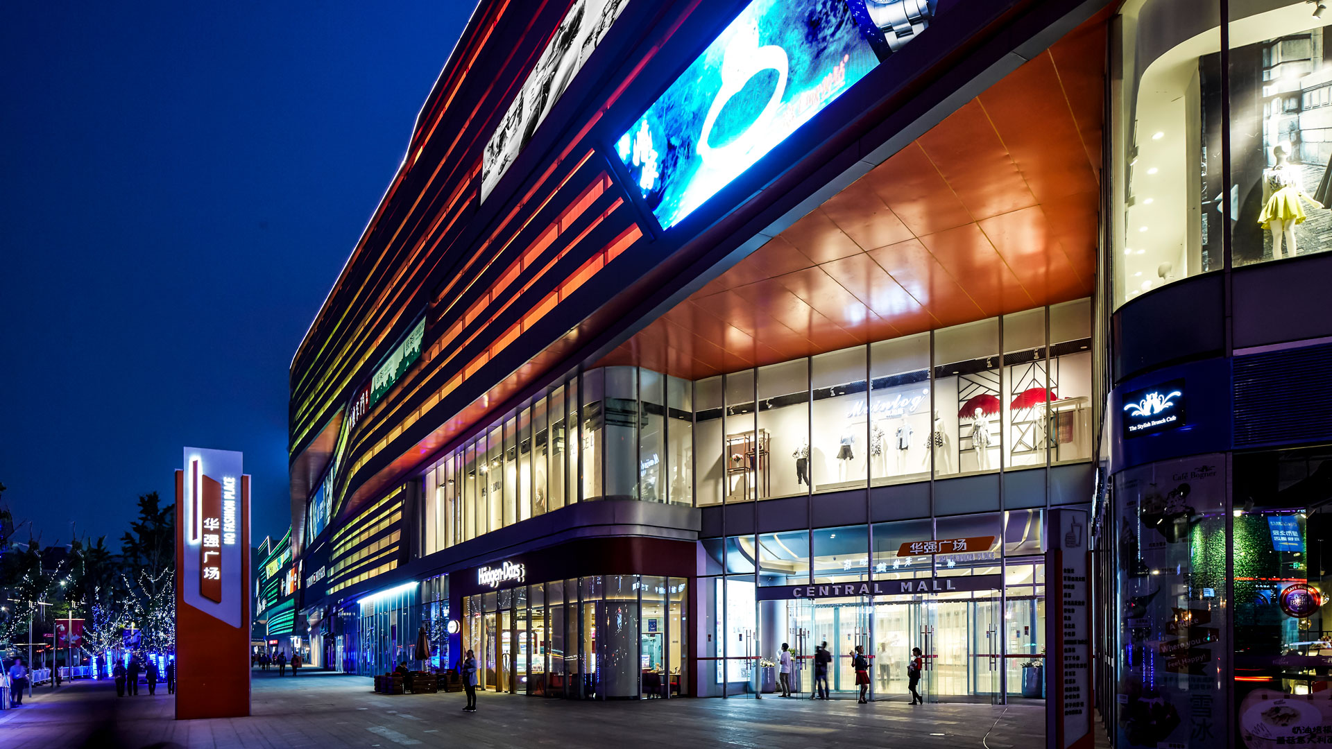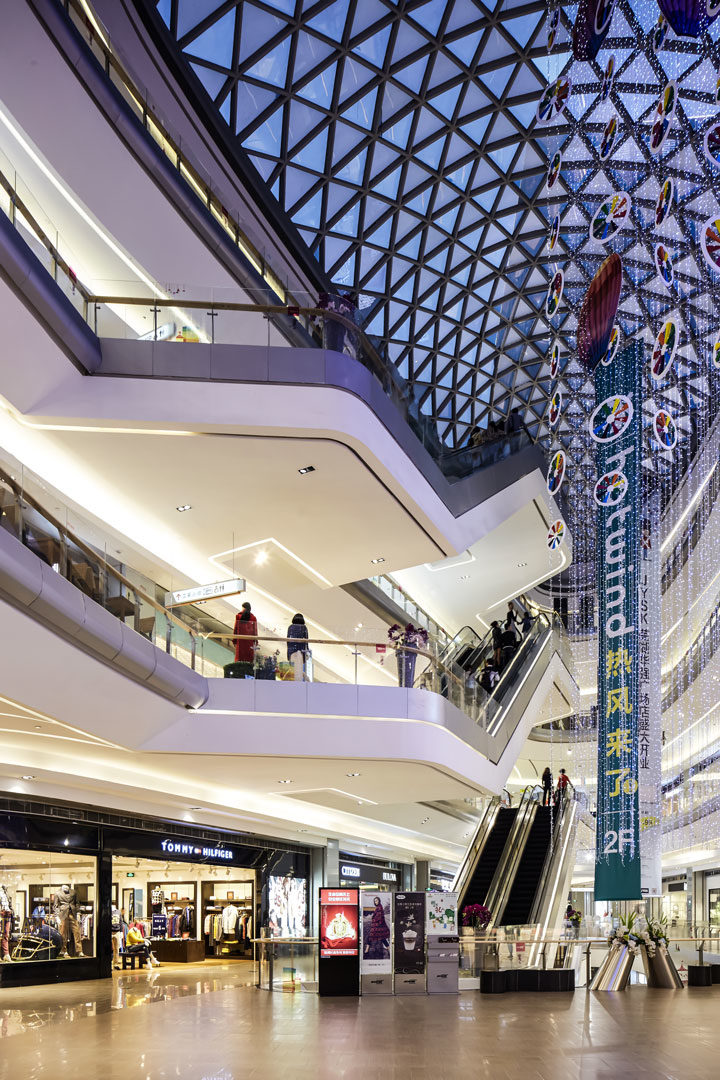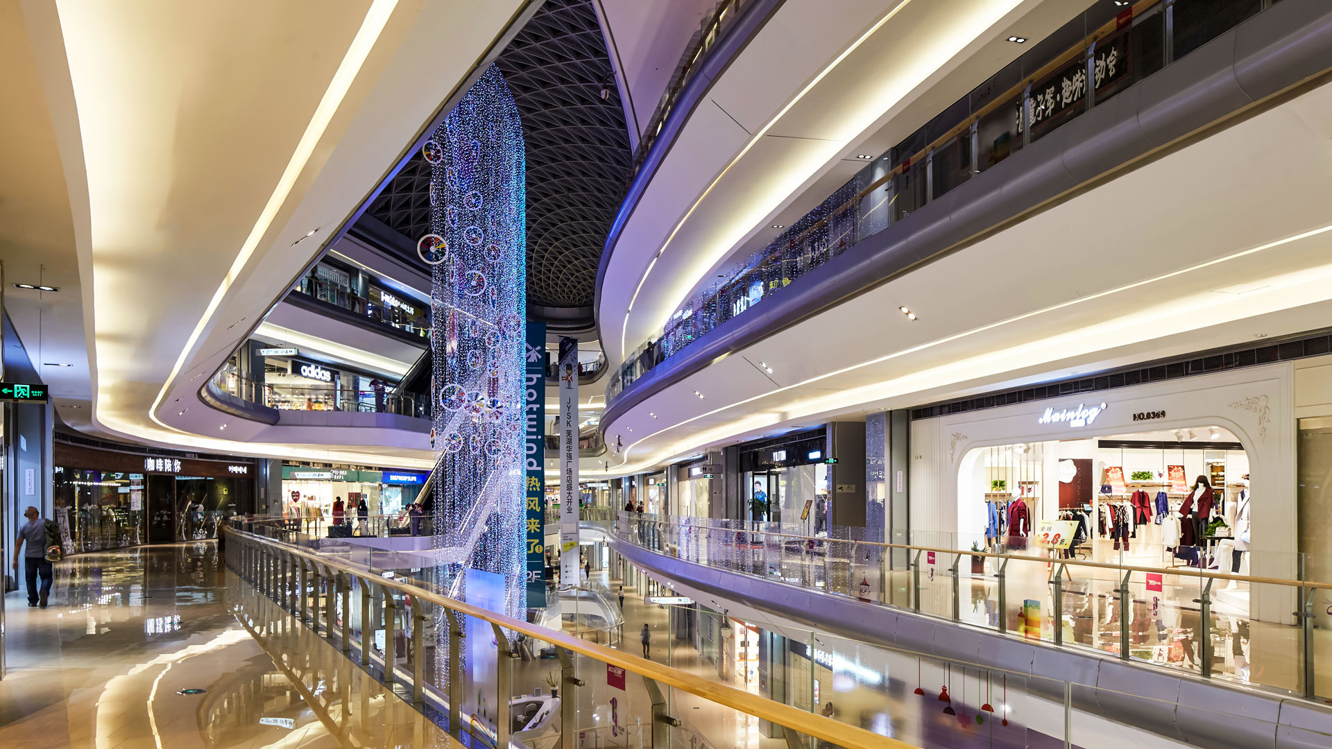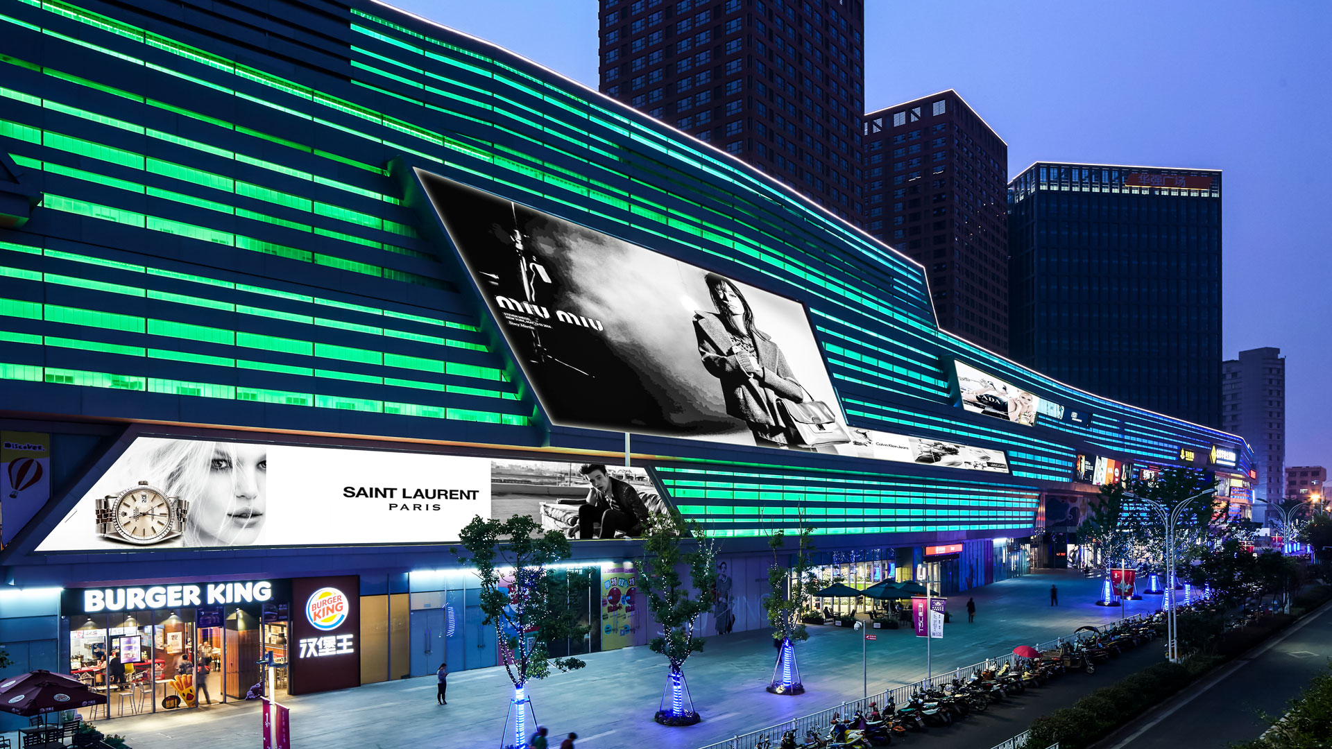The exterior design of Wuhu Huaqiang Plaza is inspired by the flow of water and the energy of movement, with the linear shifting of the podium levels responding to the high speeds of the adjacent highway. By shifting the floor levels, the layering of the façade breaks down the scale of the building and defines entrances, canopies, and display elements with a natural flow. An internal visual connection between floors is established by carving out three atrium openings in unique forms, which allows natural light from the fifth level to flow down into the spaces below. Horizontal cladding panels emphasize fluid motion by layering over translucent forms in a variety of widths and projections. The spaces around the atrium openings are designed to provide flexible public seating areas, promotional spaces, locations for information booths, and areas of green.



