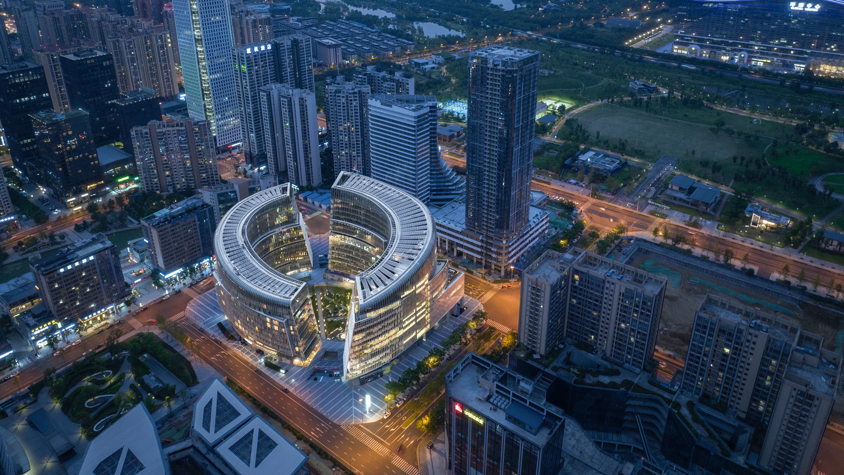
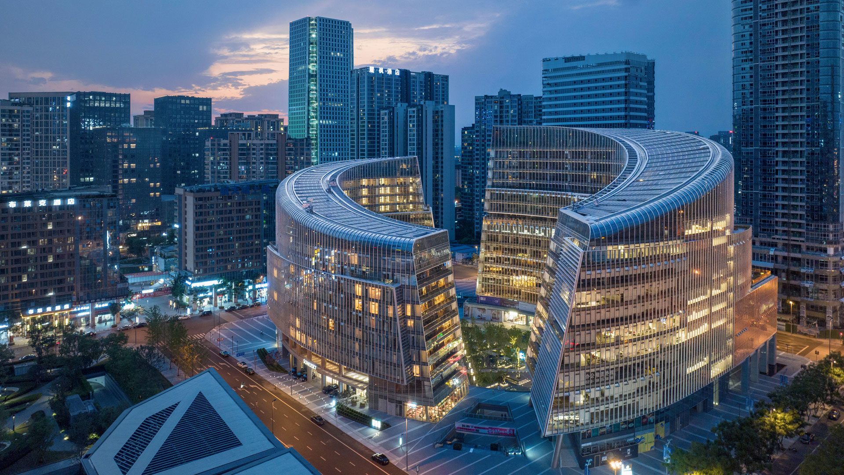
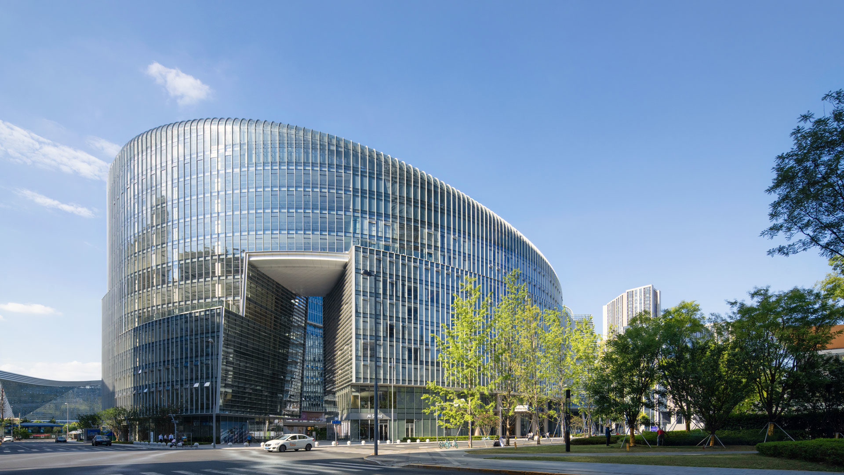
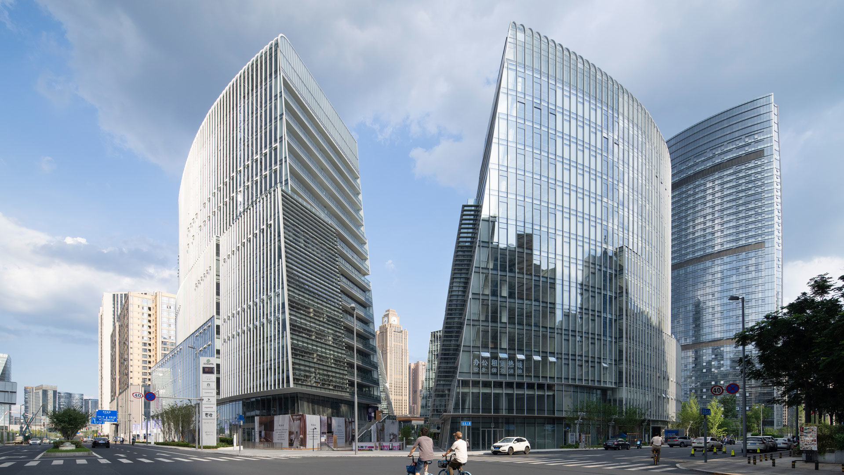
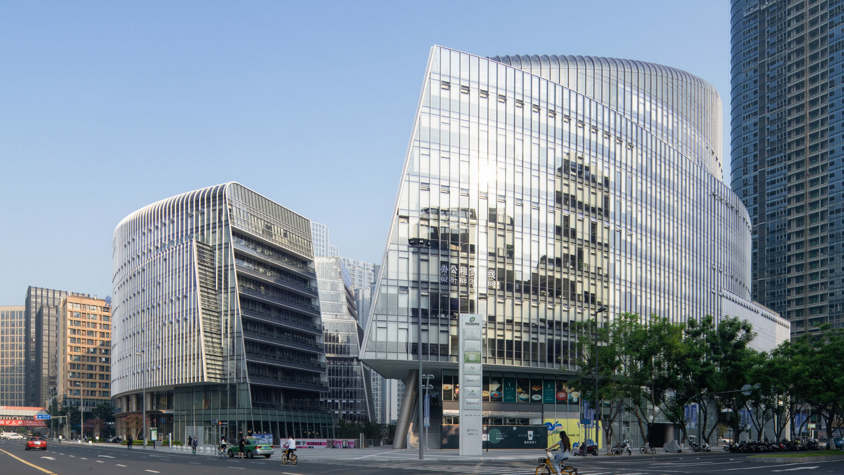
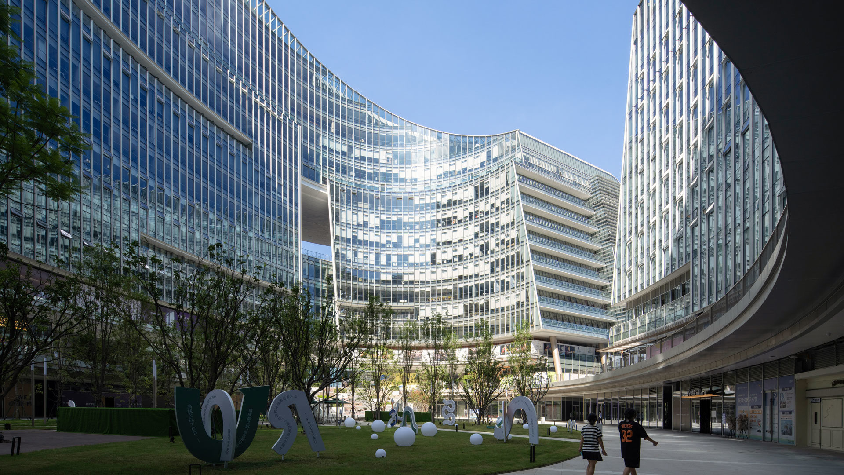
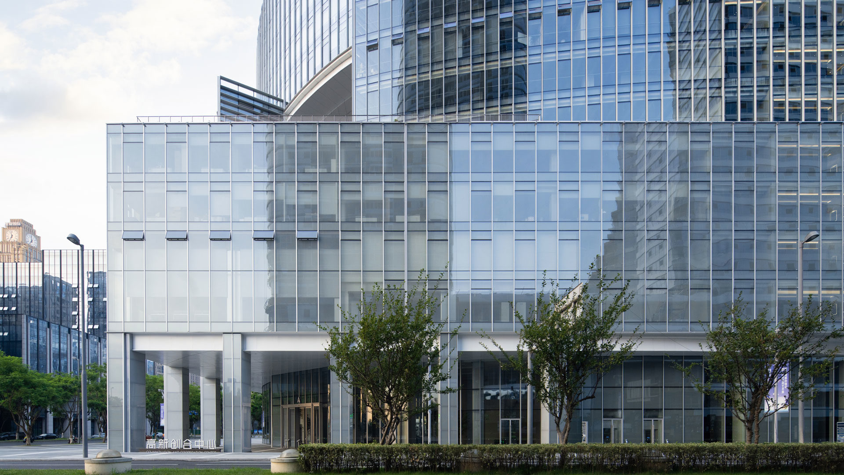
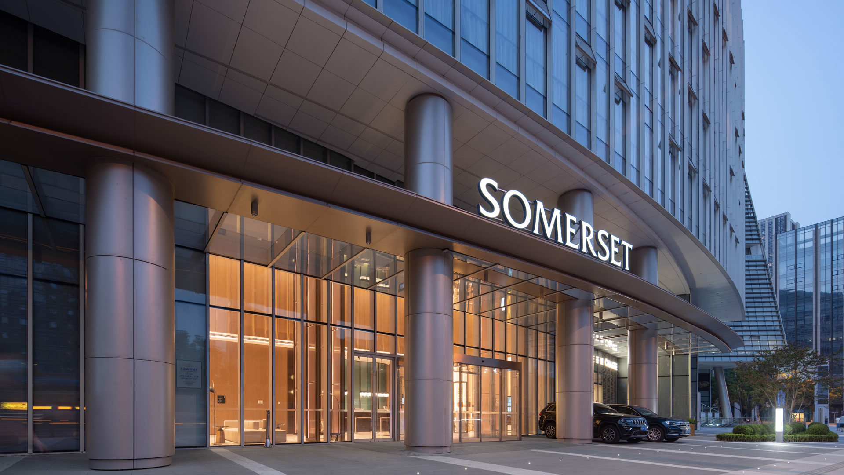
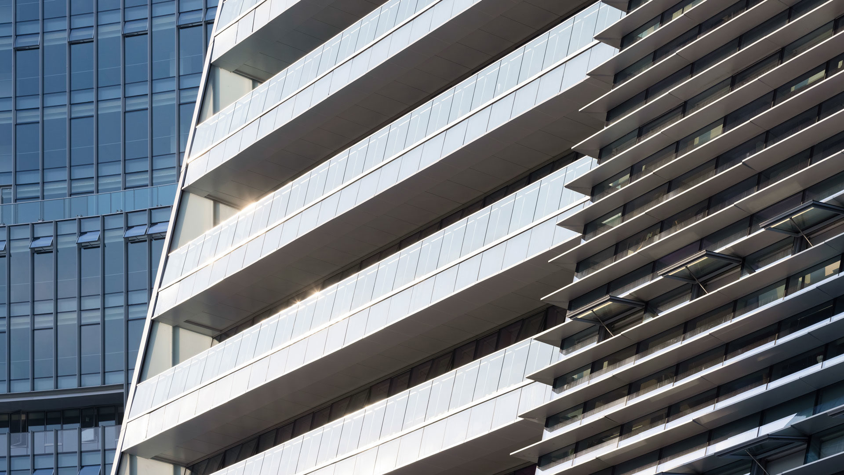
Surrounding by office buildings, Chengdu Co-Innovation and Cooperation Center is a new paradigm in mixed-use design creativity within constraints. The curvilinear façade of the building counterbalances a high-rise tower to the south, creating a dialogue between the two buildings and integrating itself within the rigid context of the site. The 1,000,000-sf building is a combination of office, hotel and retail space.
The building volume acts as the centerpiece, the result of two convex shields shaping the enclosure of a central interior. Due to limitations in height, the design proposed a slightly sloped roof to augment the effect of a shield for the garden below. The garden and retail at two levels are connected by a center stair that will serve as stage seating for programmed events. Ample open space provides opportunities for gathering and assures that the courtyard is a hub of activity. The ground level accommodates retail, offices and service apartment entry lobbies.
Facts + Figures
Location
Chengdu, China
Area
100,000 m² | 1,076,000 ft²
Scope
Architecture Design
Client
Vanke Group
Status
Built, 2022
Program
Mixed Used Center including Hotel, Office Towers, Retail