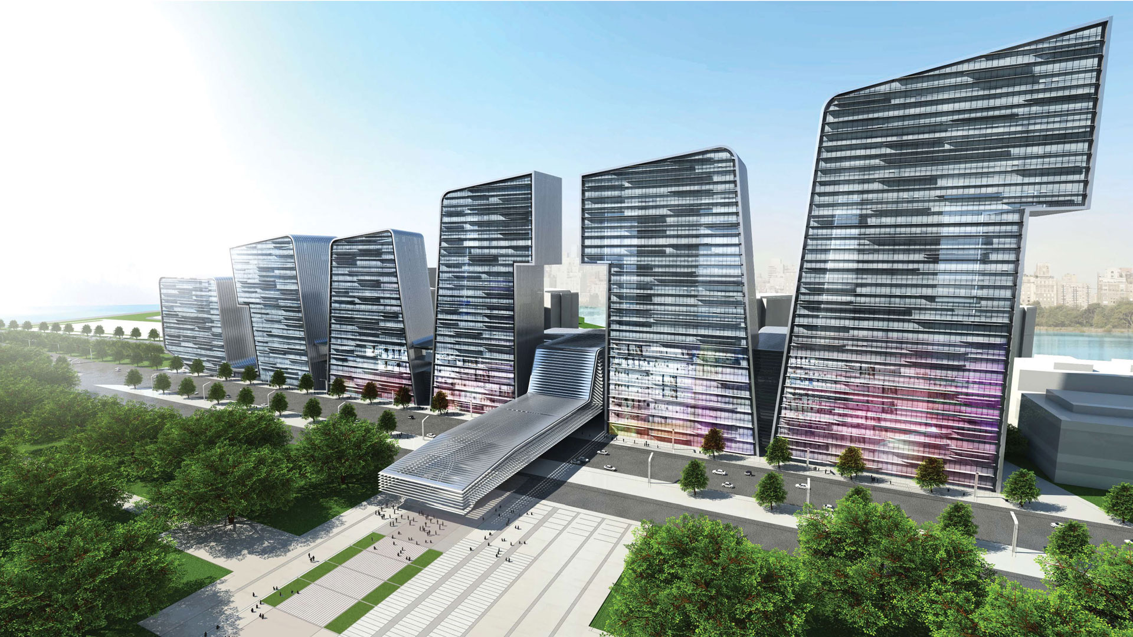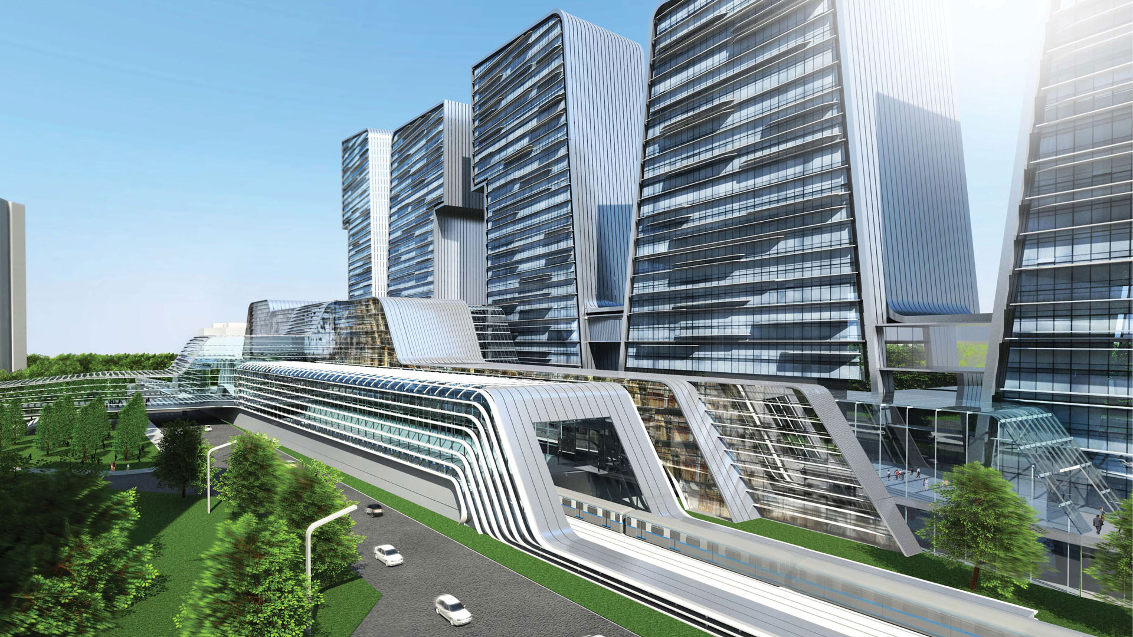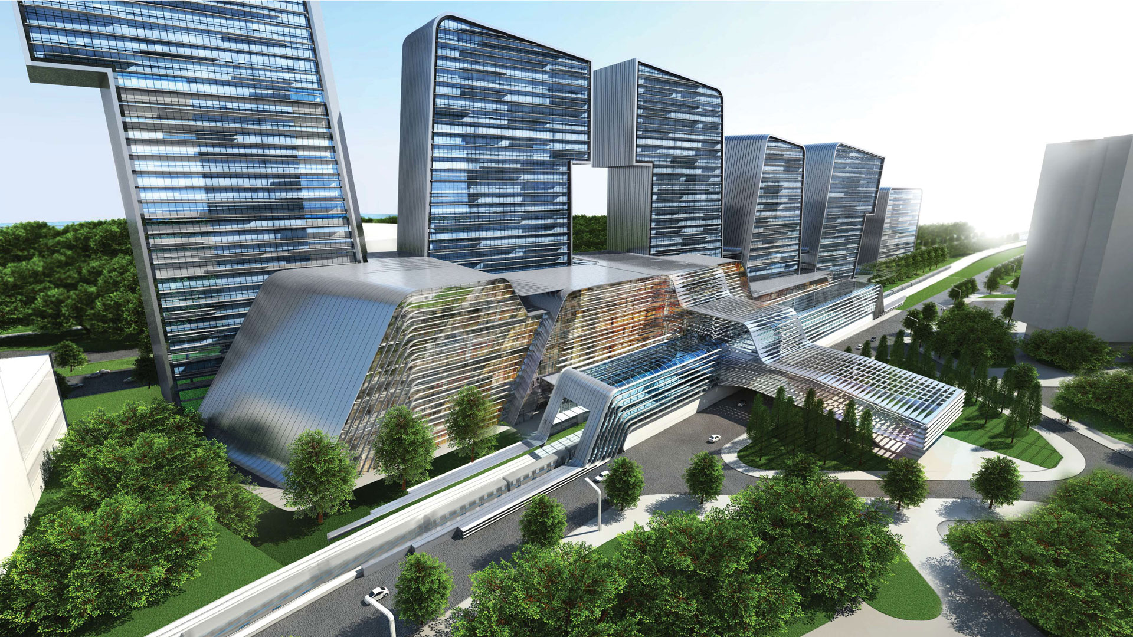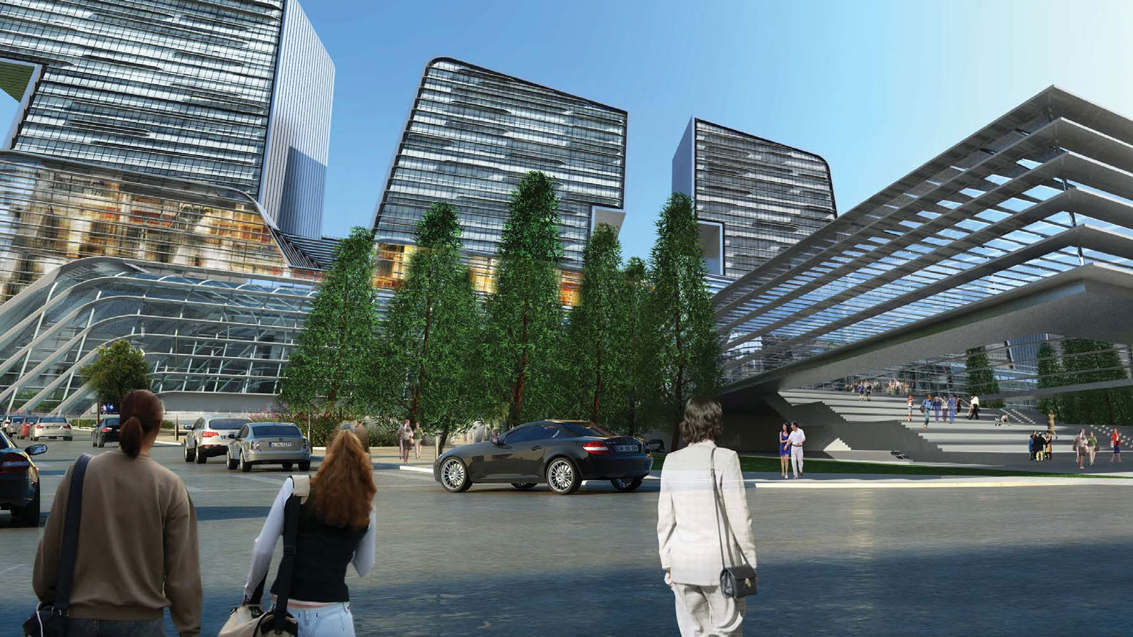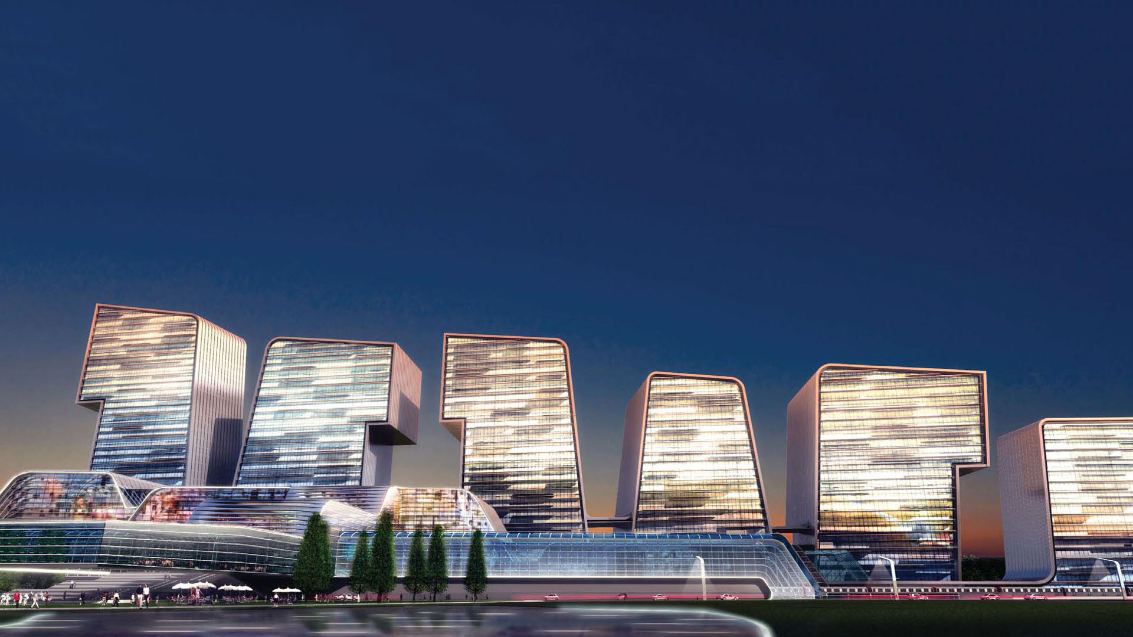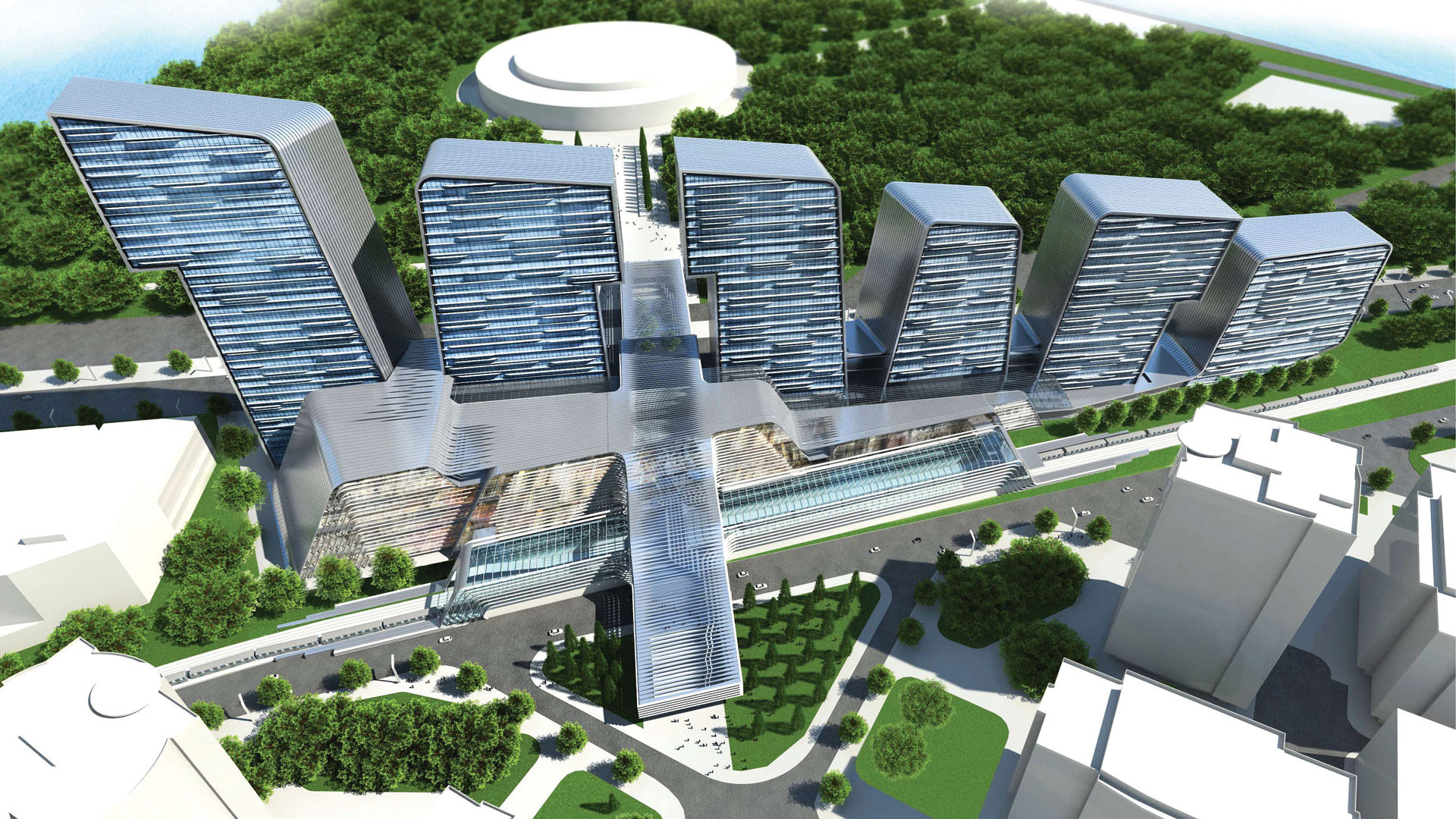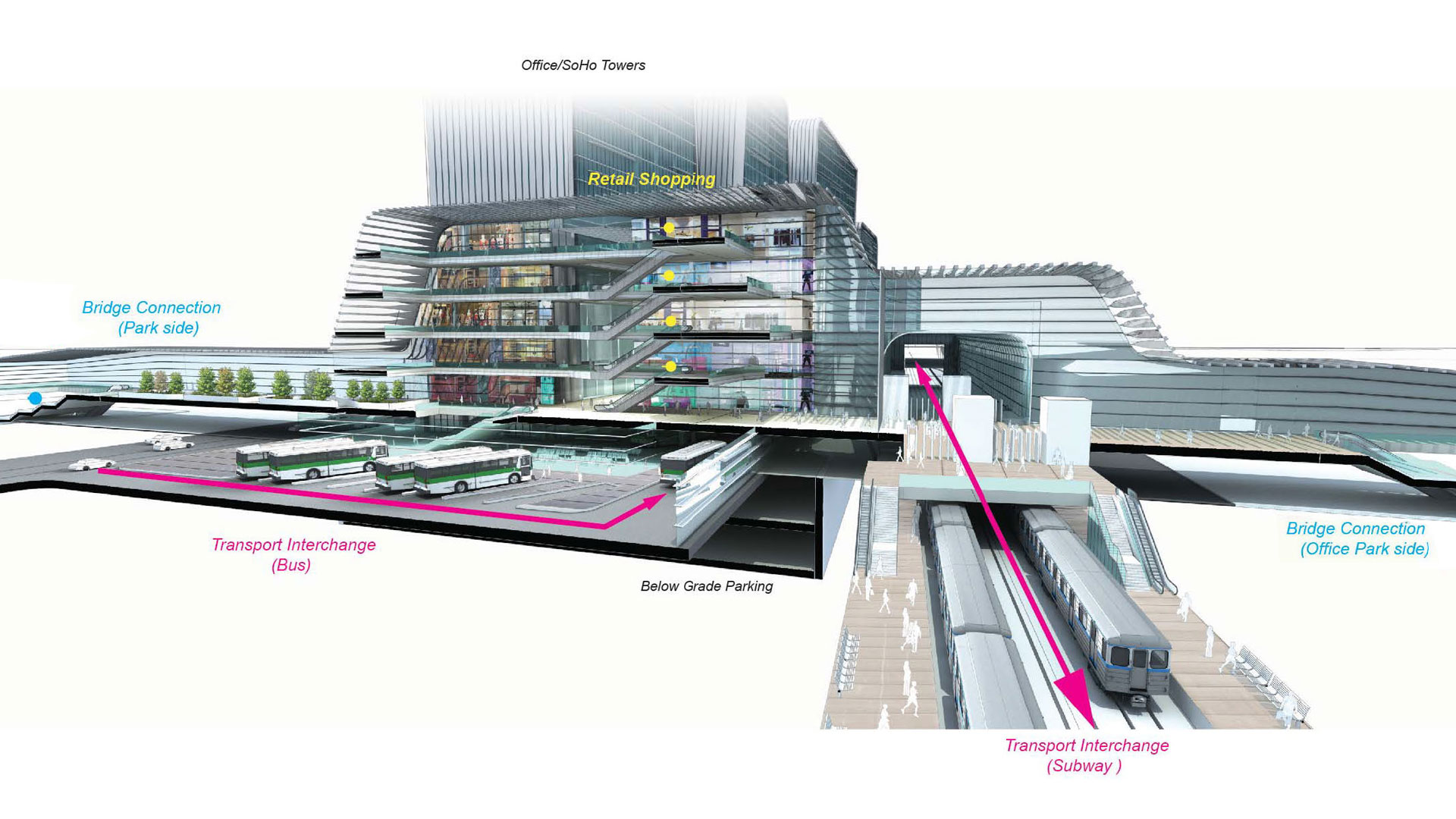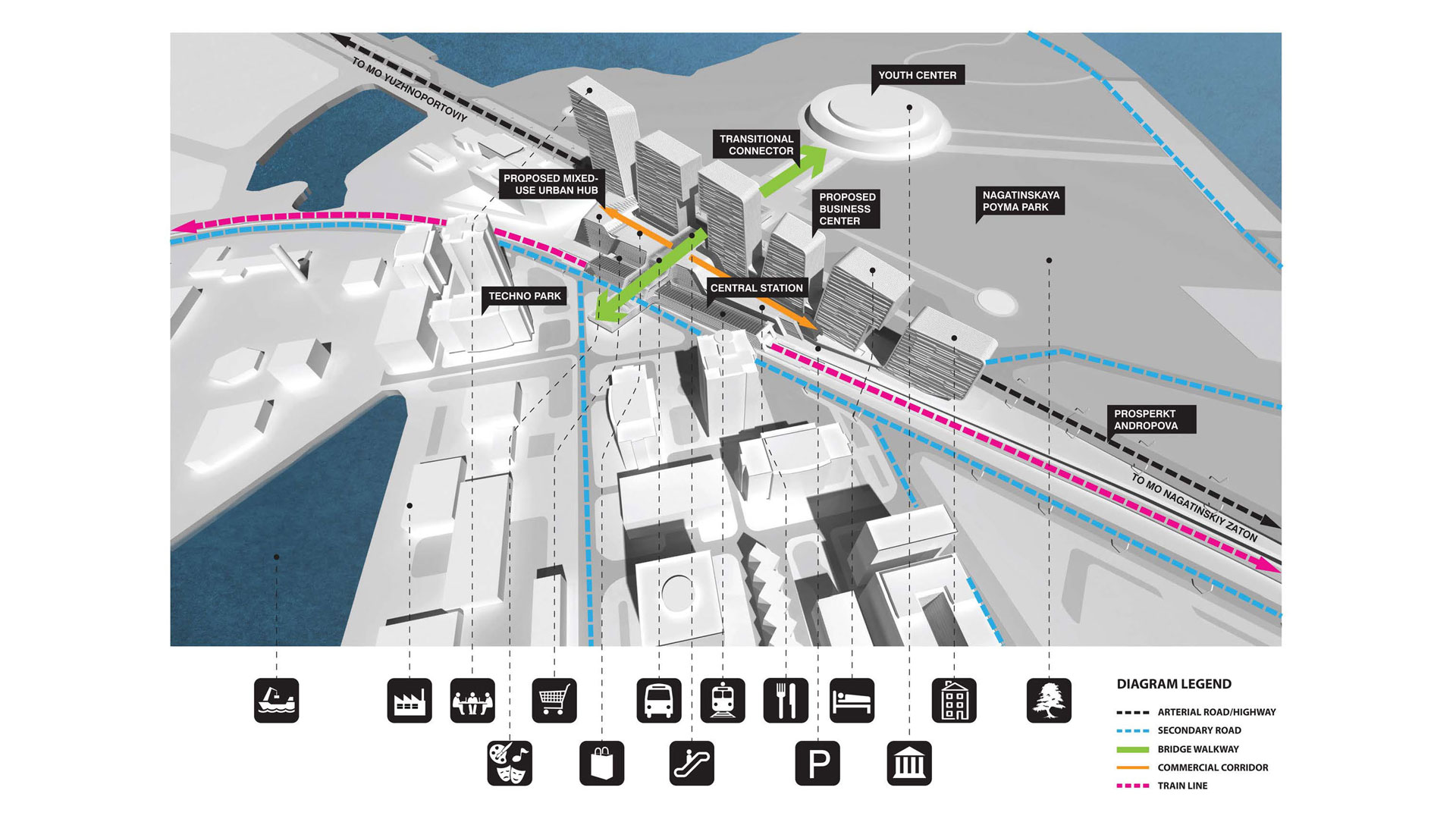The Technopark Station will attract a vast demographic as a vital hub for pedestrian, vehicular, and public transport traffic. The interchange of this traffic is designed to be simple, efficiently merging transit functions with the overall program and context. The train platform and bus station are located at the street level, with the train station and ticketing elevated at the second level, linking pedestrian activity from both bridges as well as the commercial development. The towers take full advantage of park views and create an iconic face for the development. Through a sweeping gesture across the site from South to North, the volumes of the train station and adjacent retail and towers make one cohesive statement. The folds follow the primary east/west gateway transition from park to train to commerce, and back to park, integrating the development with its surrounding context.
