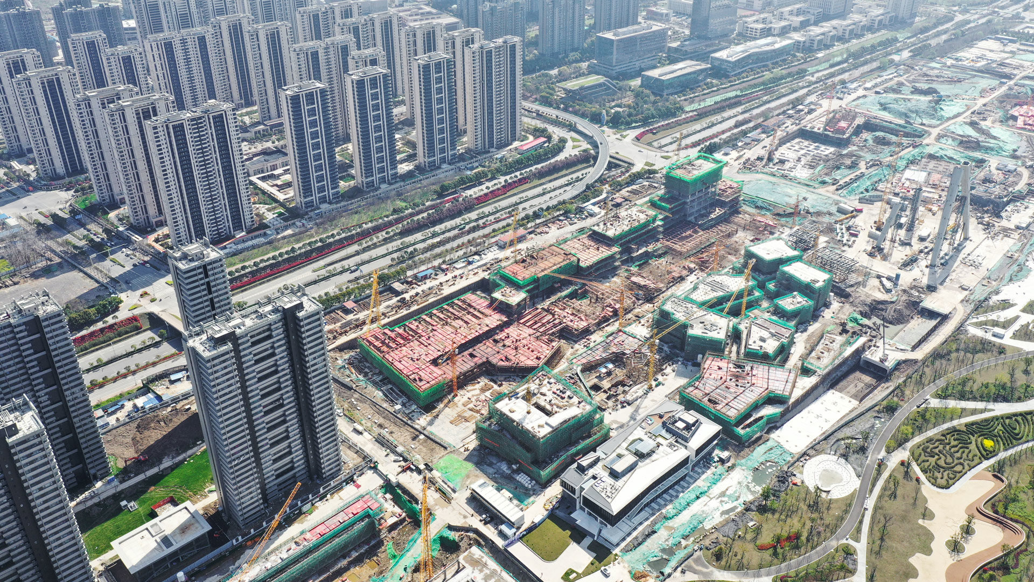
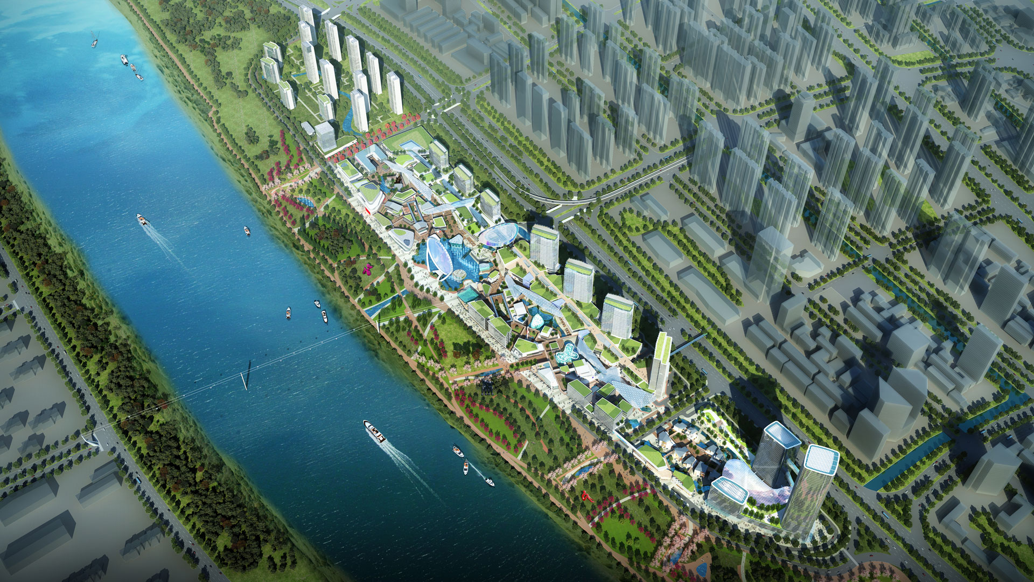
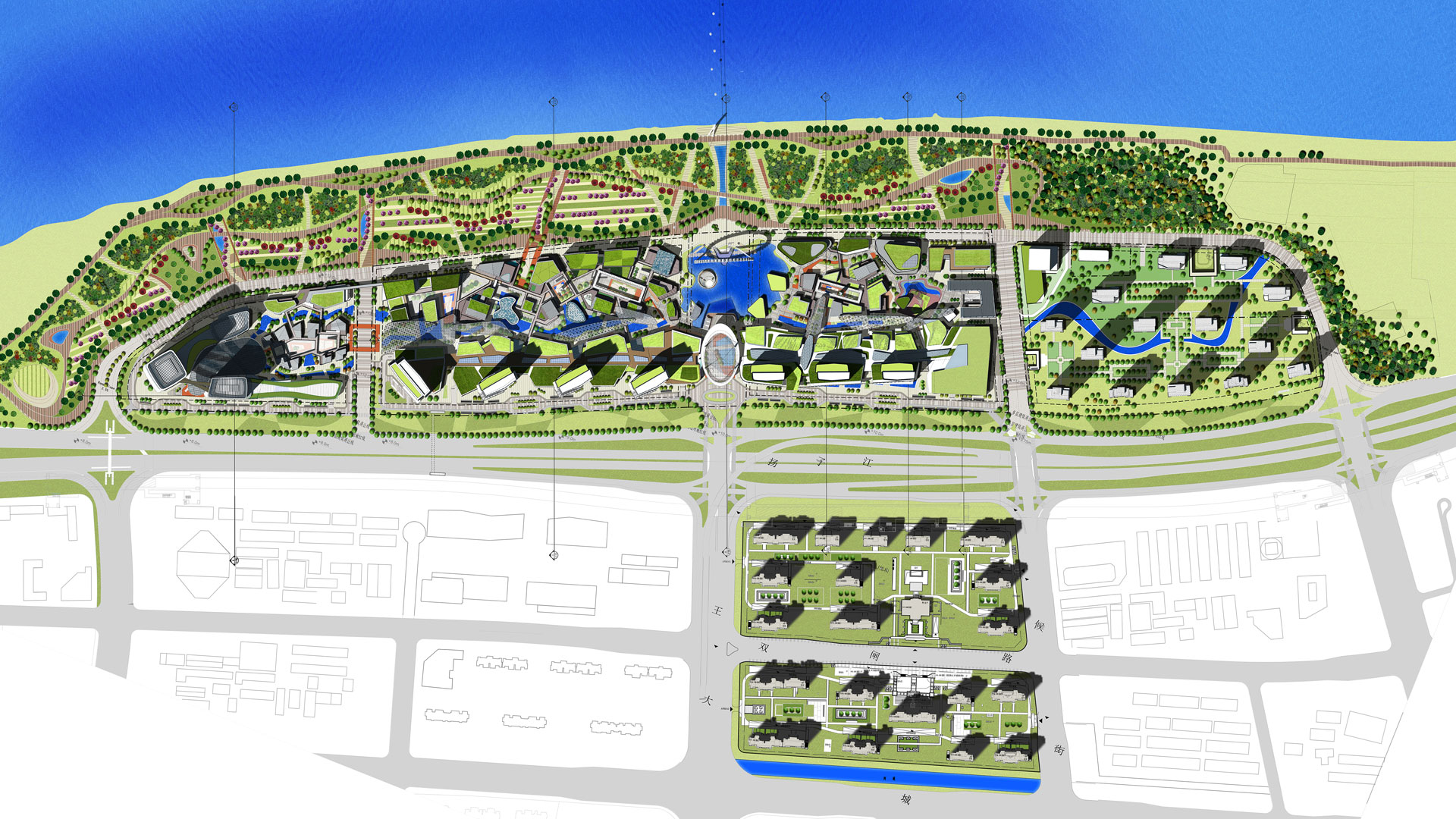
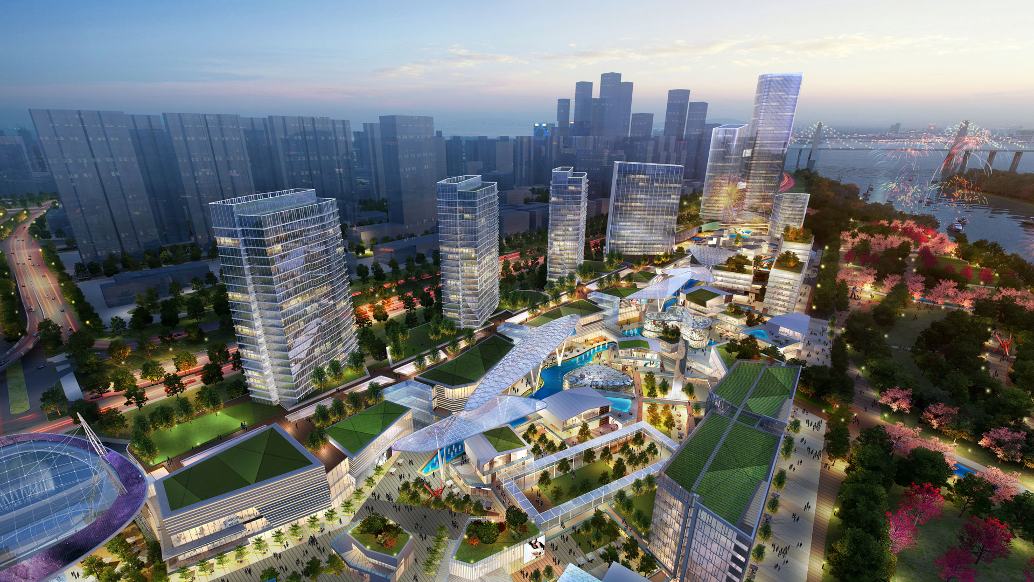
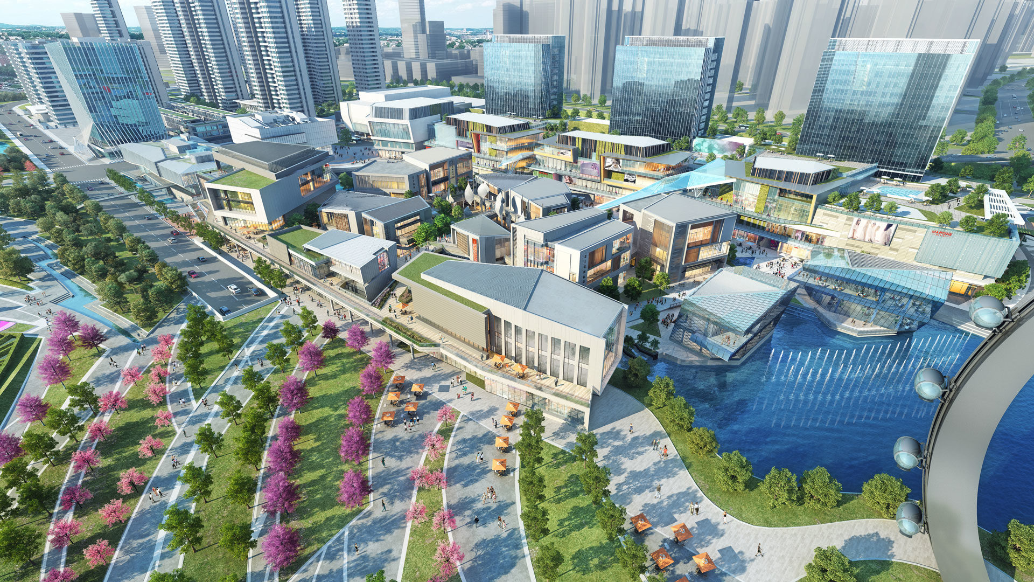
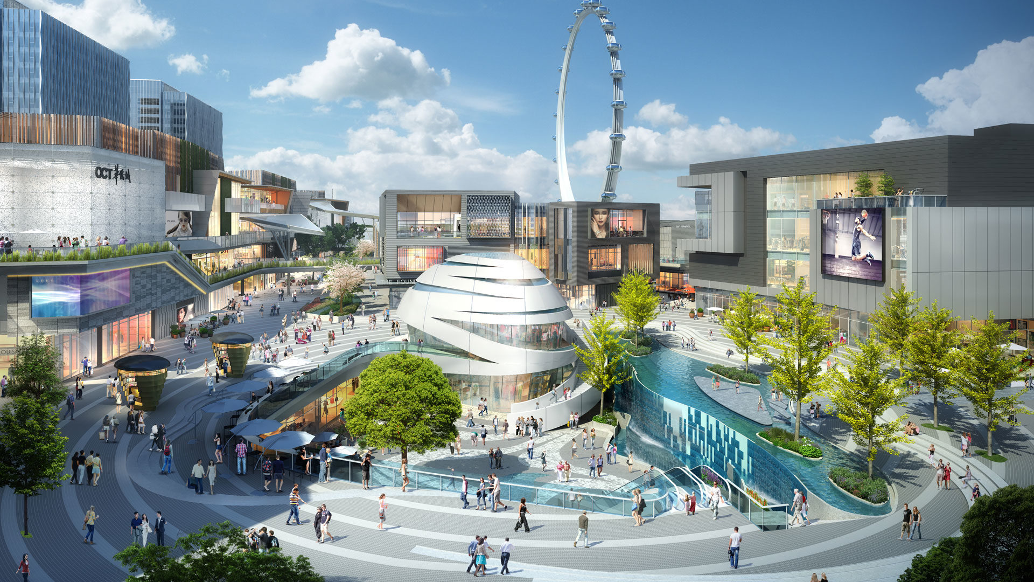
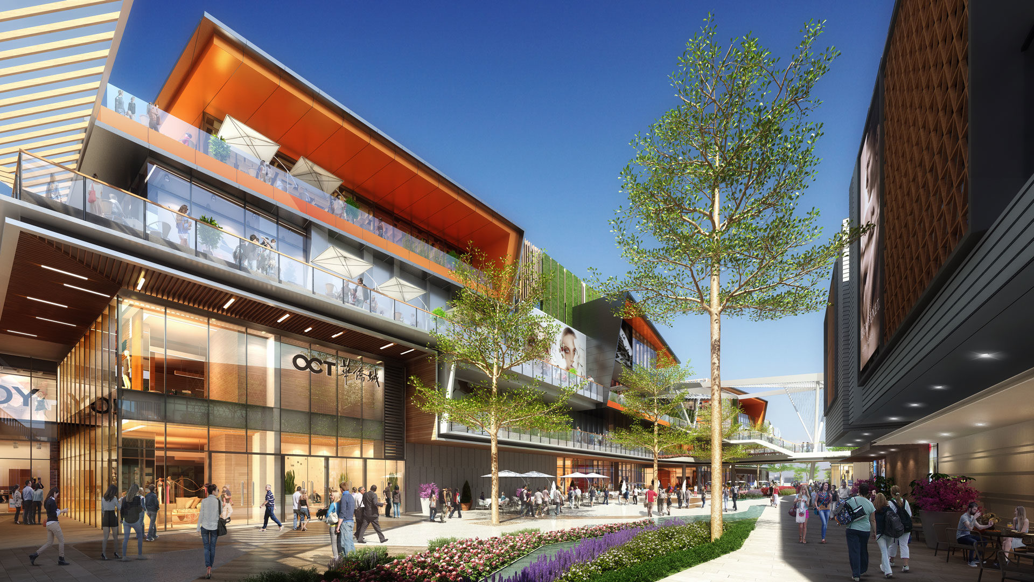
The OCT Group Nanjing Master Plan is a dynamic new urban center in a Chinese city where history and nature meet. Stretching two kilometers beside a new waterfront park, this is a 24/7 hub of life that brings together culture, hospitality, work, shopping, and leisure.
Inspired by the regions’ characteristic water villages, the Master Plan has an organic relationship with waterways where visitors can experience the familiar scale of the past with the architecture of today.
Eco-friendly features include water catchment and redistribution, solar energy and green roofs, passive shading devices, breeze corridors, and more. These are in the vanguard of green tech, adding the value of forward thinking to an ambitious project.
This is a once-in-a-lifetime development along a vibrant Greenbelt, a modern consumer’s dream which offers the finest in life/work/play/shop spaces for all ages and tastes.
Facts + Figures
Location
Nanjing, China
Area
112,253 m2
Scope
Master Plan, Architectural Design and Interior Design
Client
OCT Group
Status
Under Construction