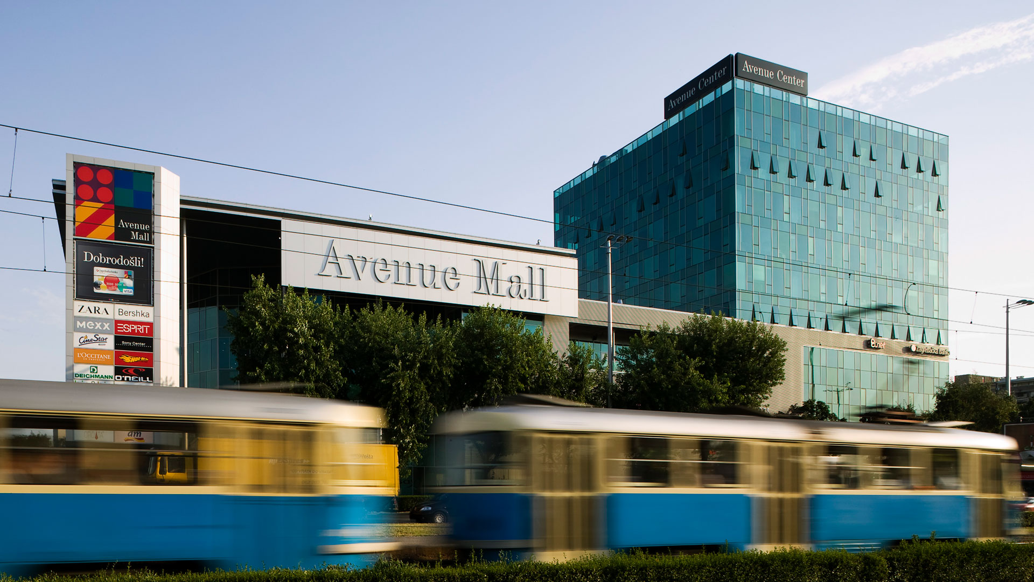
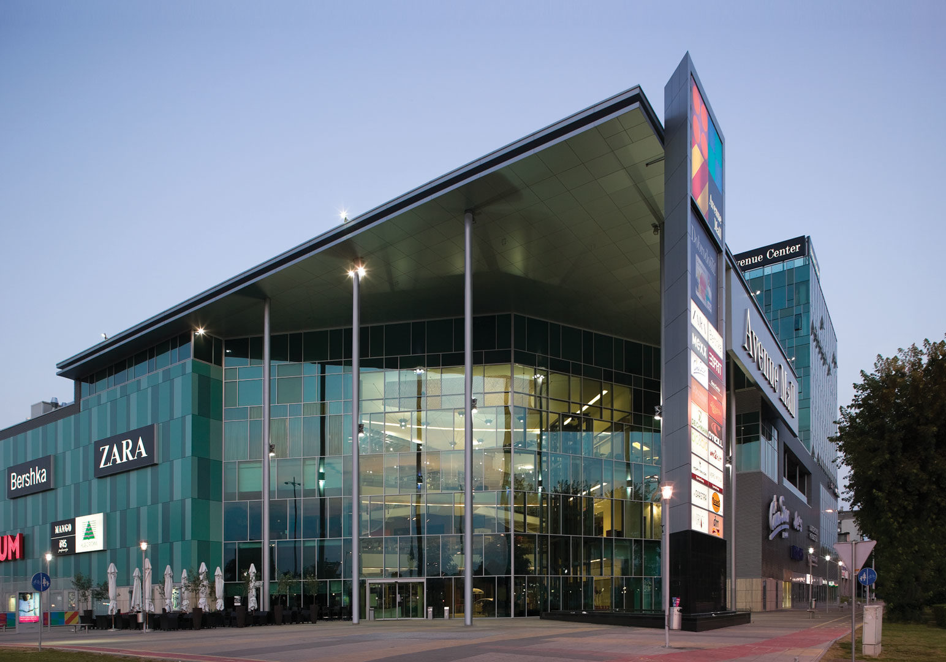
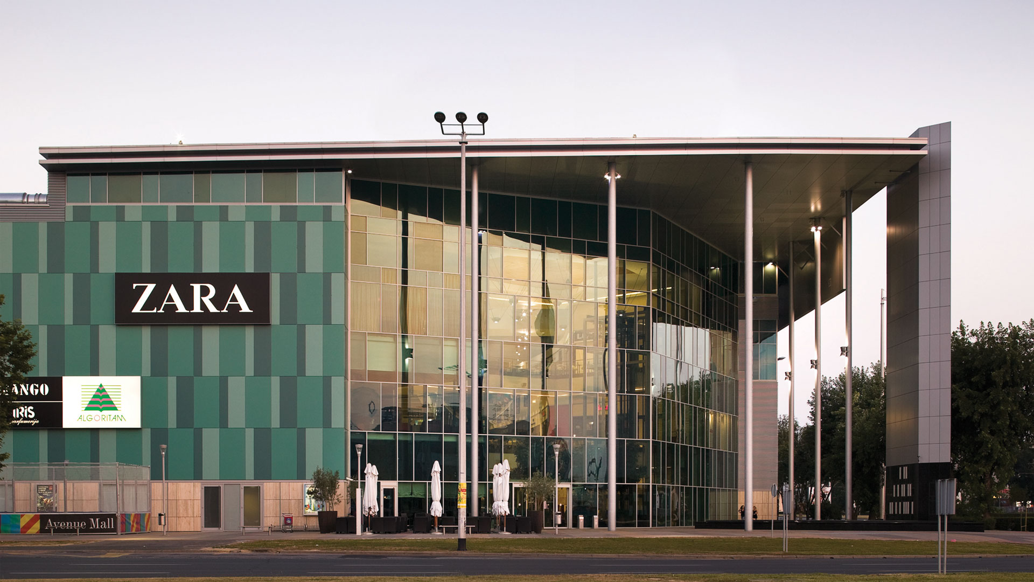
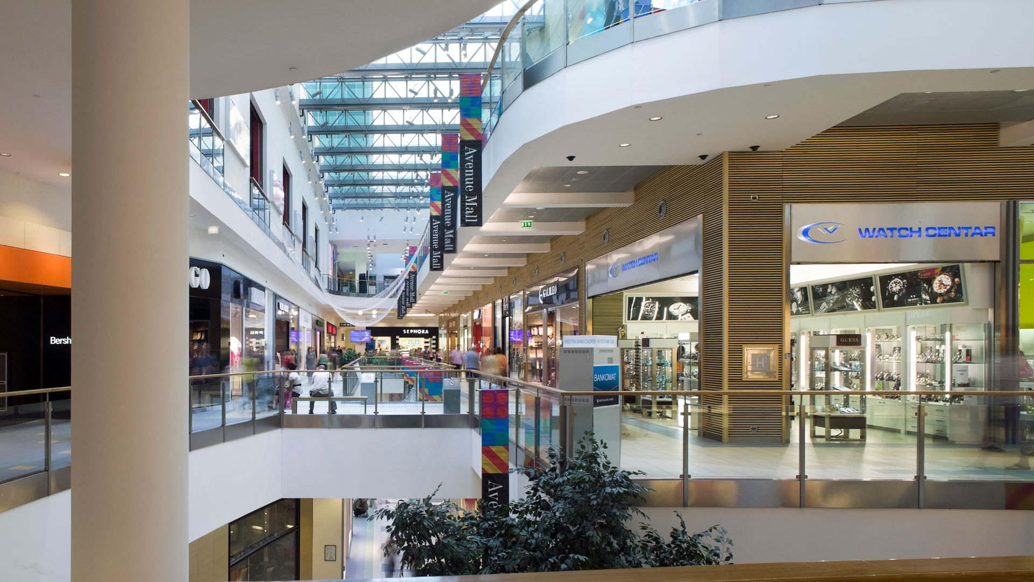
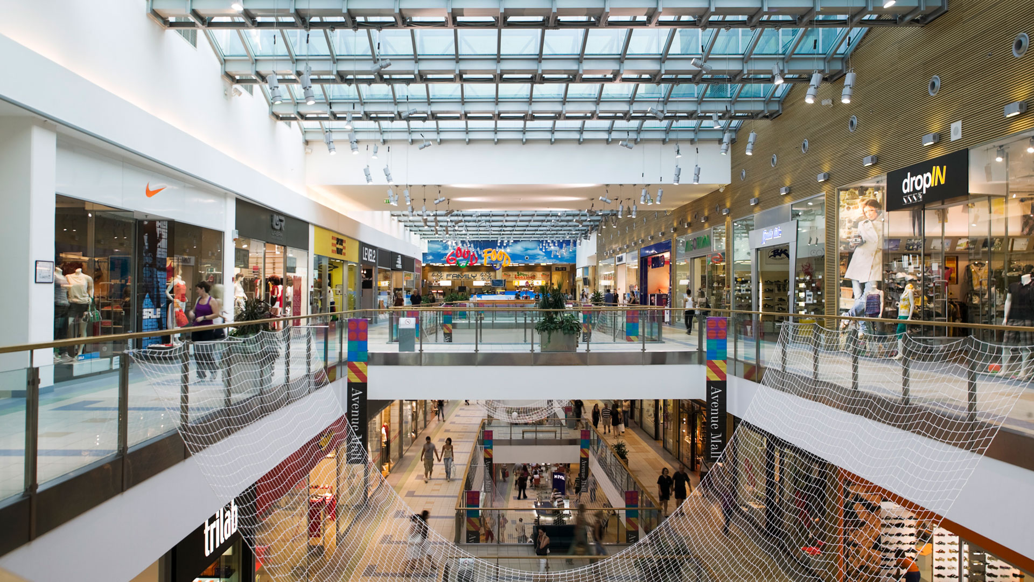
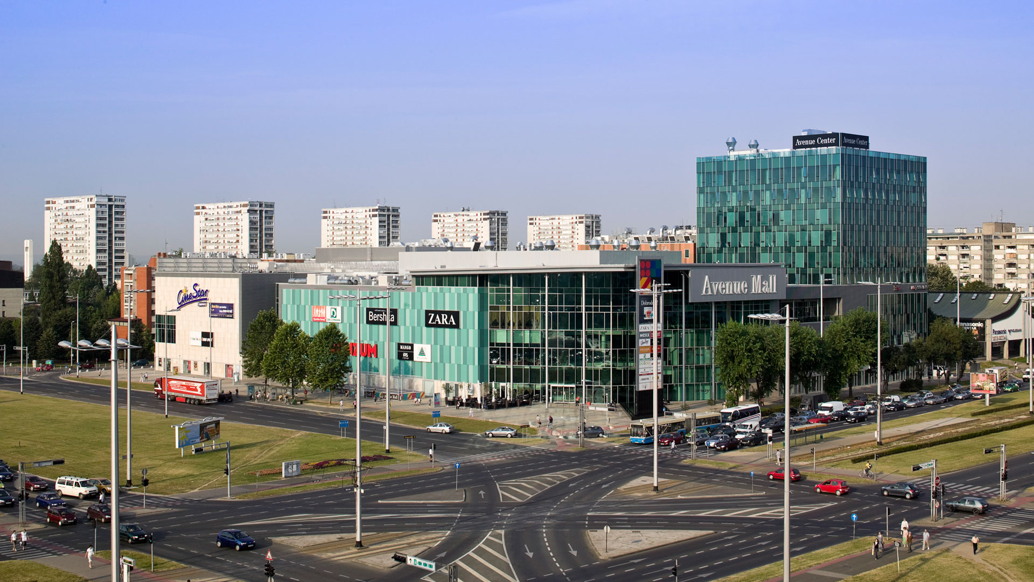
Sited across from the new Contemporary Art Museum, Galleria Zagreb is at the heart of a rapidly emerging new district. With three levels of commercial space rising above three underground levels, the Galleria offers a range of consumer goods, as well as entertainment. The building’s skin has a crystalline, faceted quality, using an industrial language expressed with jewel-like attention to detail. The metal panels are selected in a variety of shades and hues within a single color tone. A stepped roofline, pierced by roof lights, unifies the upper and lower forms, linking the office block to the retail podium. The roofline play complements the contemporary new museum across the avenue, giving this intersection in Novi Zagreb a fresh modern character. Each faceted façade comes together where slips behind the more solid vertical structures, creating a strong visual identity for the Galleria.
Facts + Figures
Location
Zagreb, Croatia
Area
45,000 m2
Scope
Architecture and Interior Design
Client
GTC Croatia
Status
Built, Opened 2008
Program
Urban Shopping Center