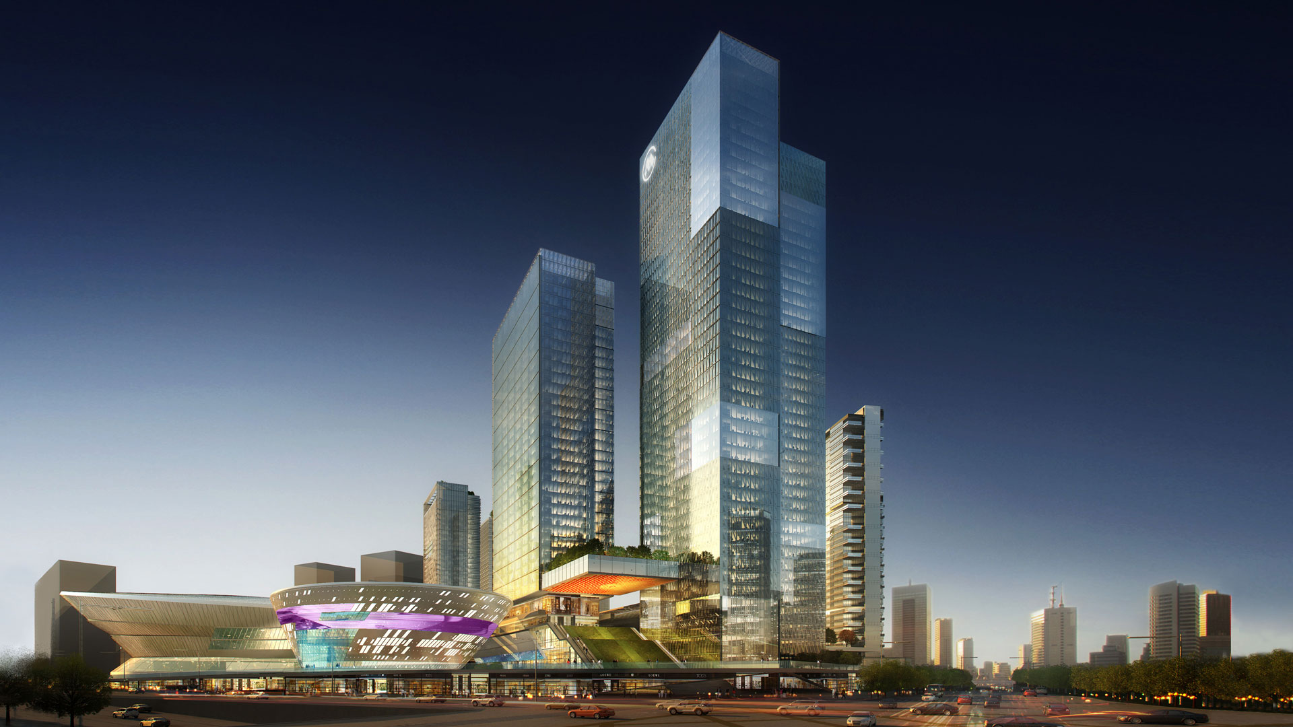
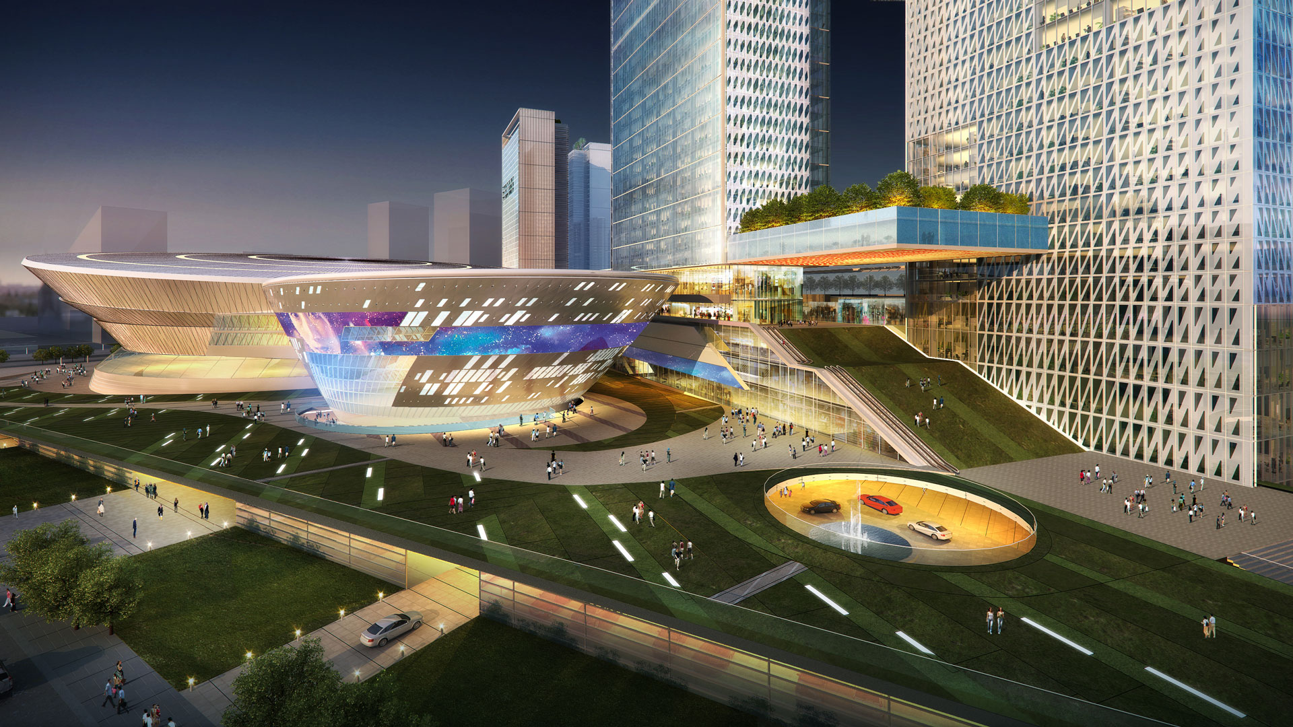
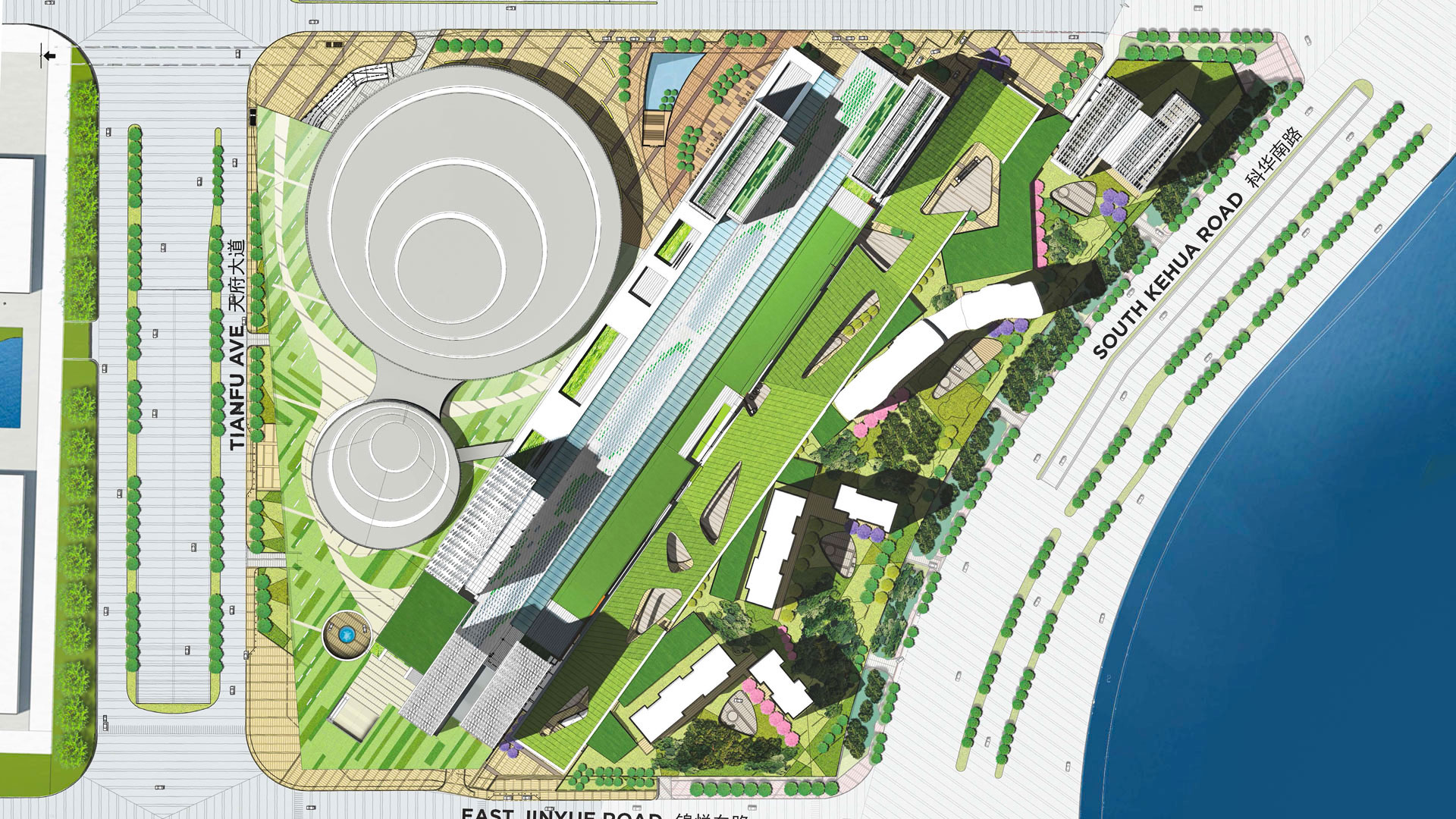
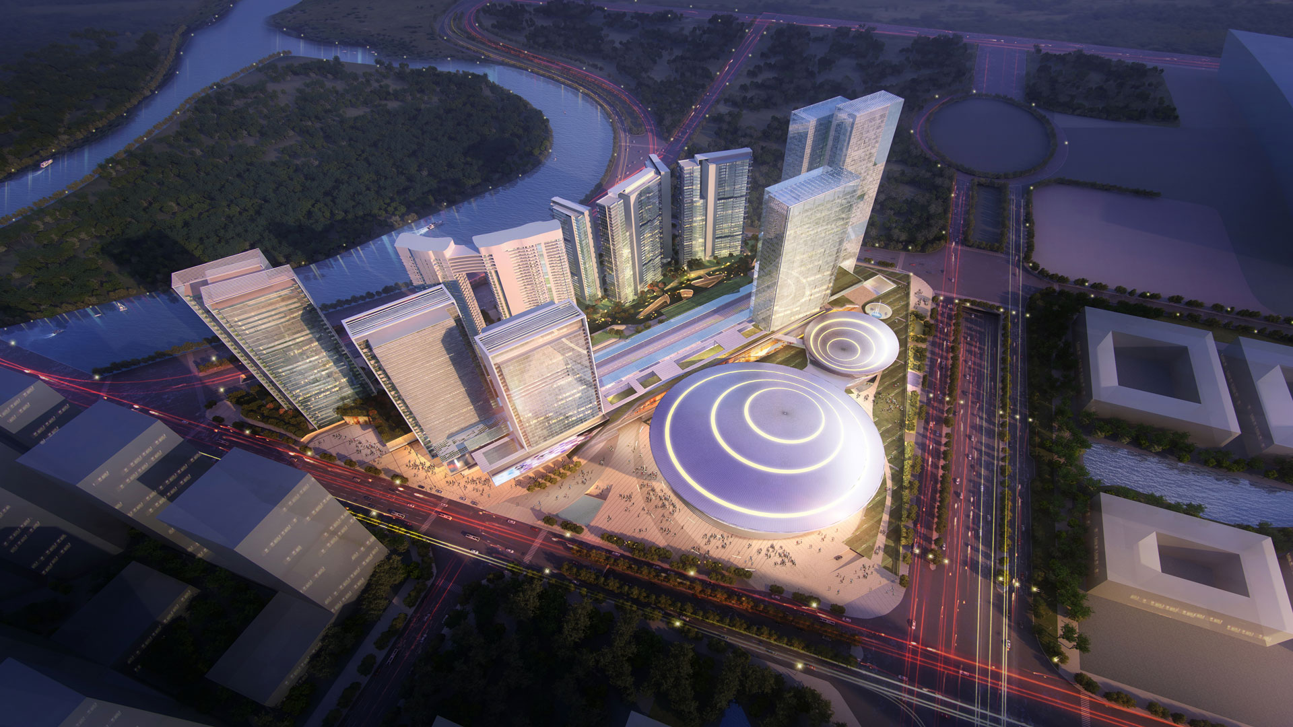
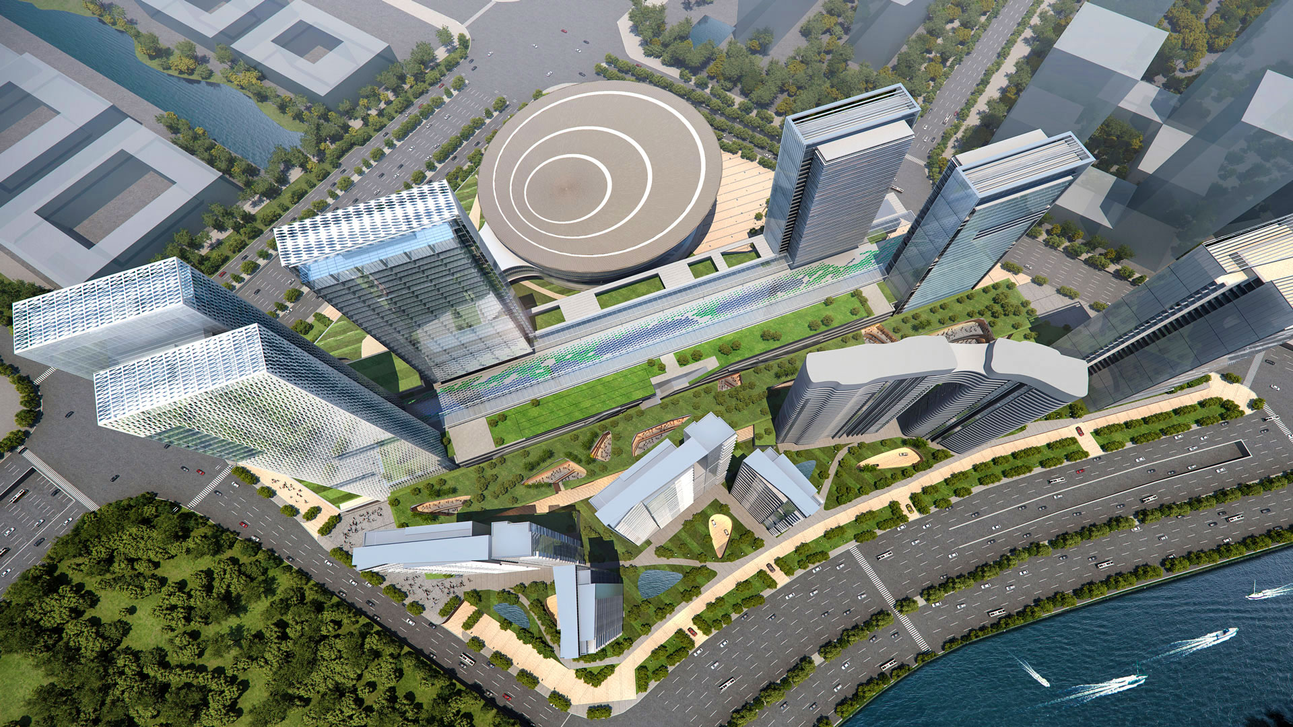
Facts + Figures
Location
Chengdu, China
Area
230,000 m2
Scope
Master Plan and Architectural Design
Client
China Merchants Group
Status
Unbuilt
Program
Mixed-use development including a retail podium, two office towers, three Service Apartment towers, four residential towers and a performance hall.