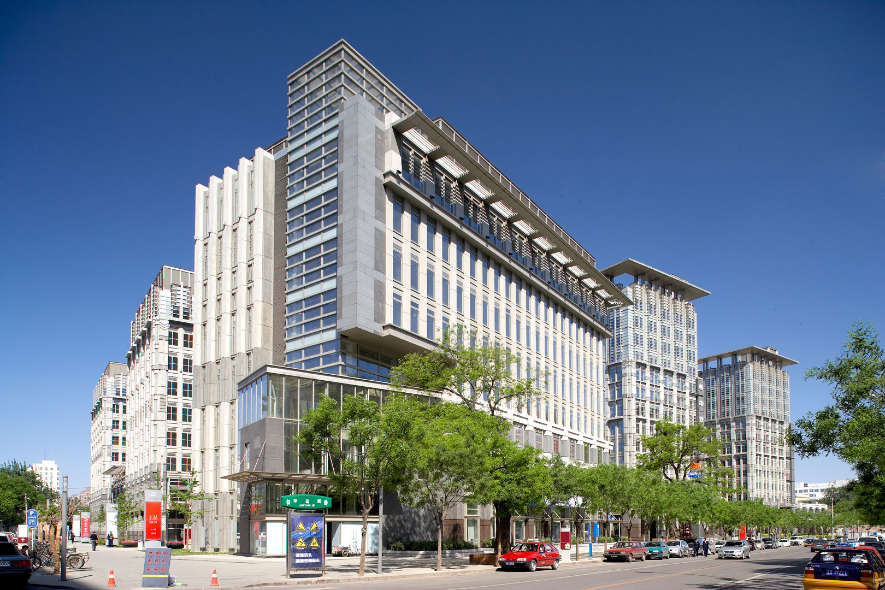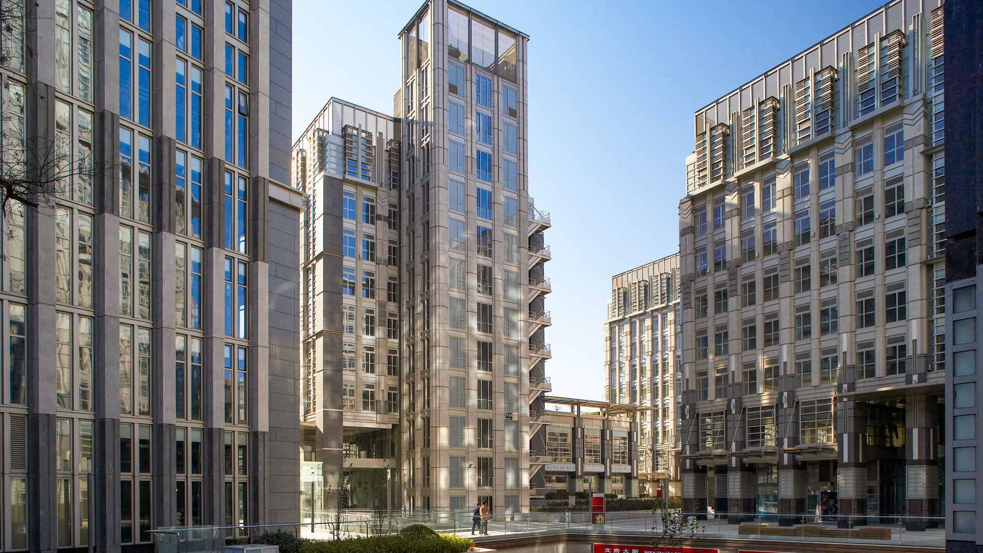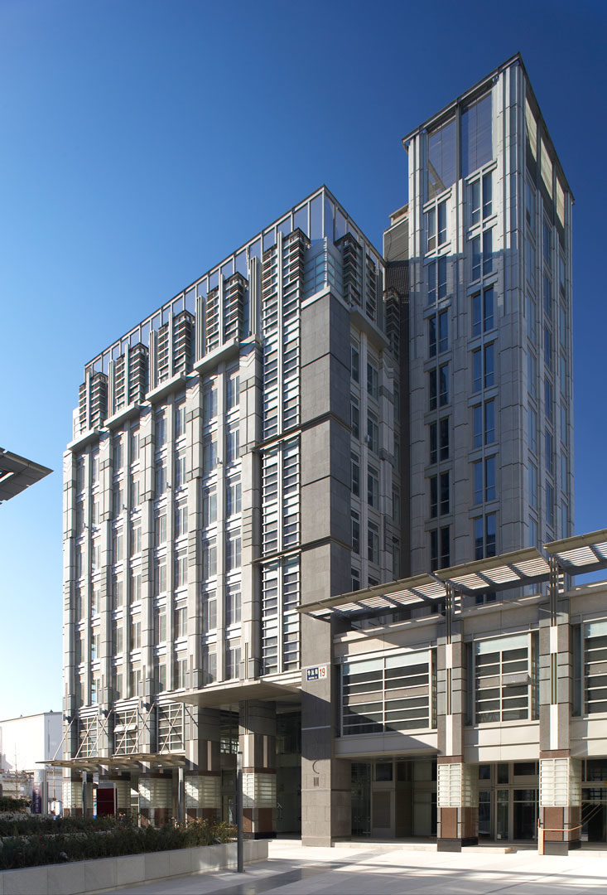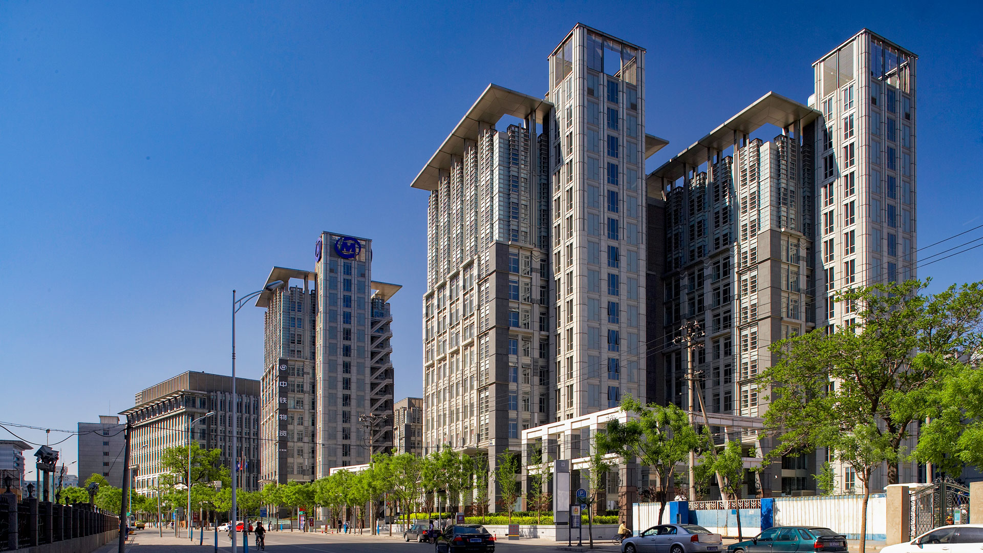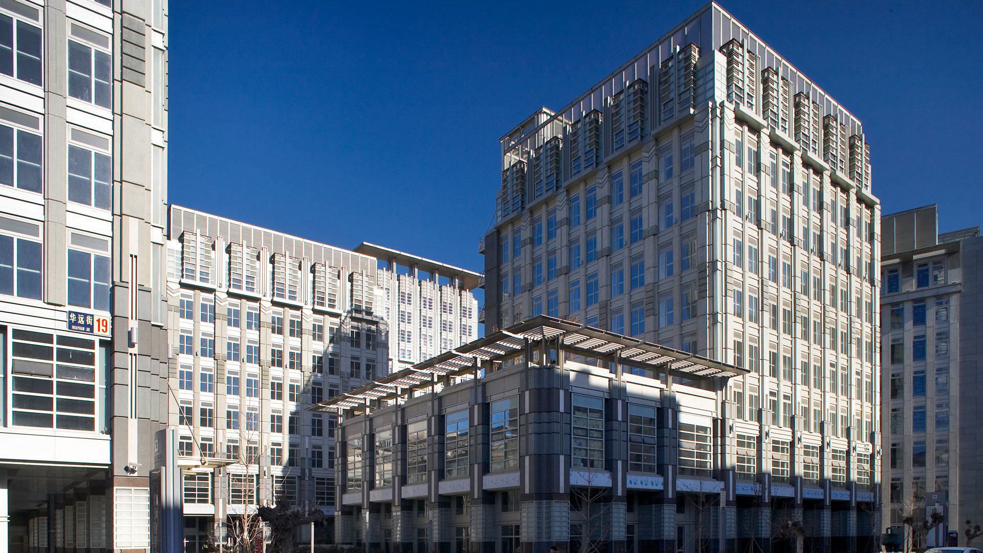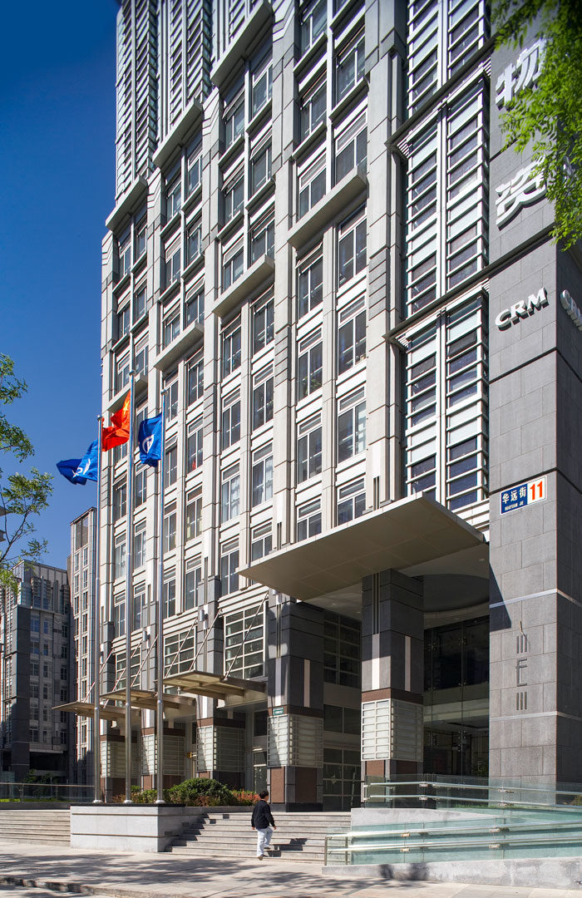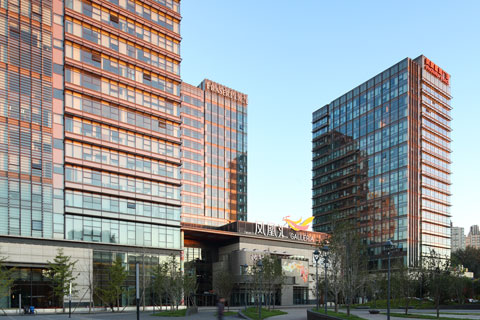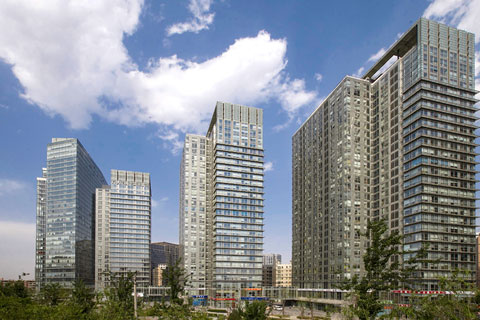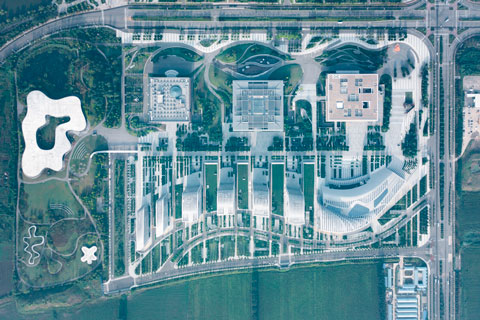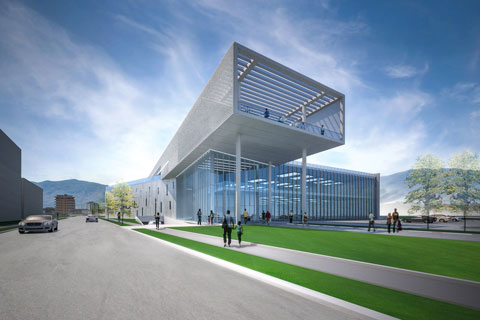Located on an exceptional site just a few blocks from Tiananmen Square, this project initially presented a challenge. How can a series of scattered buildings achieve a formal coherence with a lightness of touch to support the city’s new dynamics? The solution is various linking spaces, forms, and designs. The 8 towers, along with the smaller buildings, are united by a large plaza and visually differentiated into three separate but identifiable groups. Materials were chosen to mix the modern with the traditional. The base of the 8 towers housing the retail portion is clad with indigenous stone for a solid, urban appearance, while the upper residential levels are wrapped in lightweight aluminum. Although originally proposed as a quick fix for a bland and blocky original design, the new Xidan Towers incorporates various profiles and details to create an engaging site for a changing society.
Facts + Figures
Location
Beijing, China
Area
68,000 m2
Scope
Master Plan and Architectural Design
Client
CR Land
Status
Built
This is a modal window.
