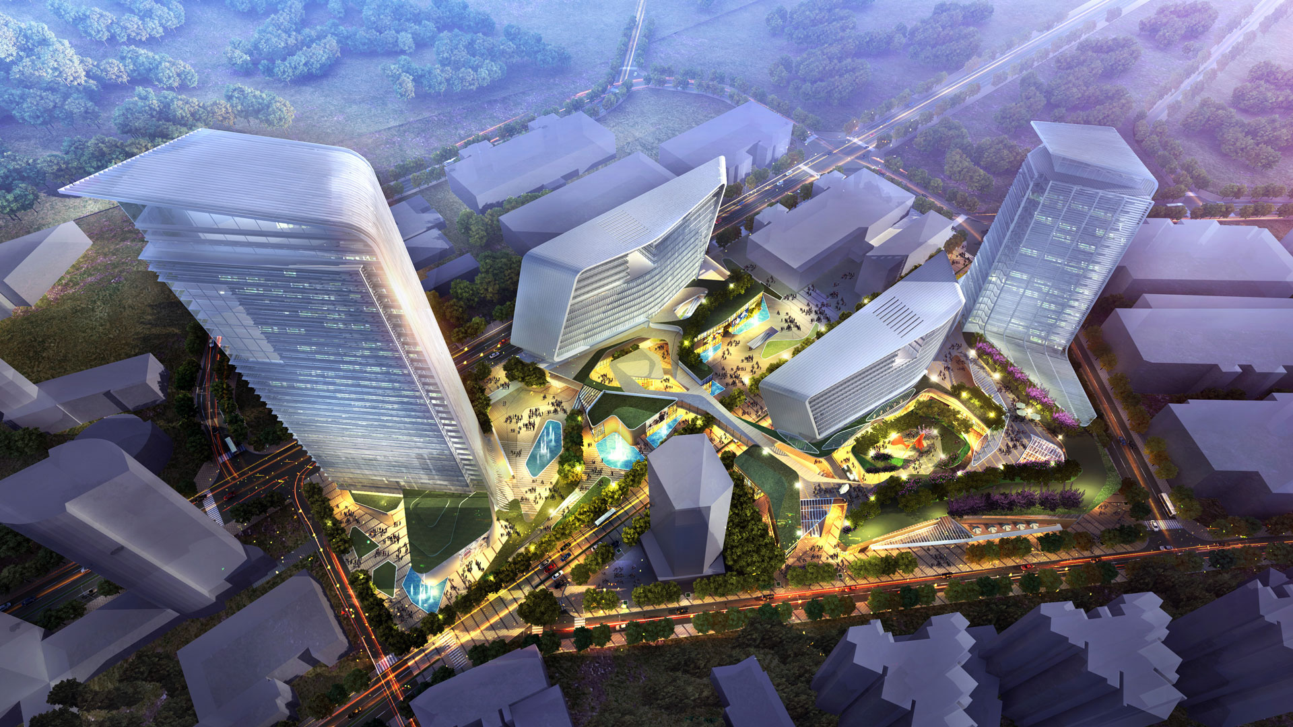
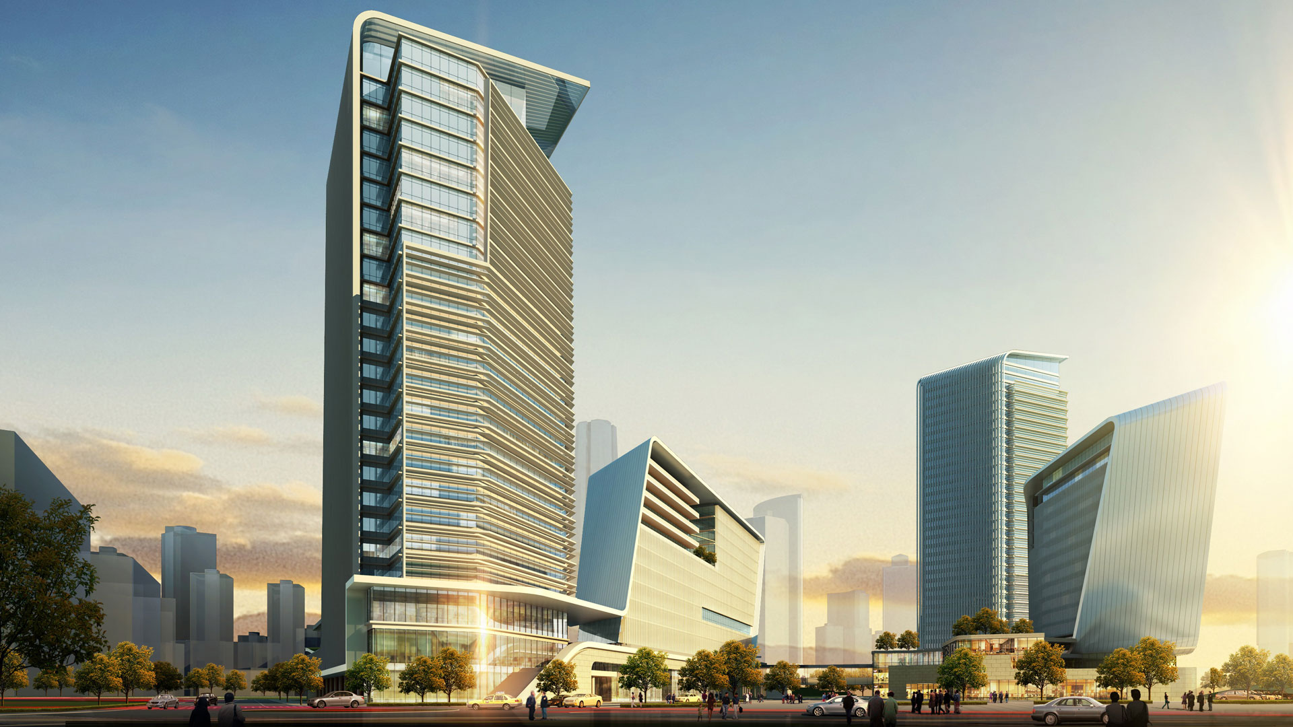
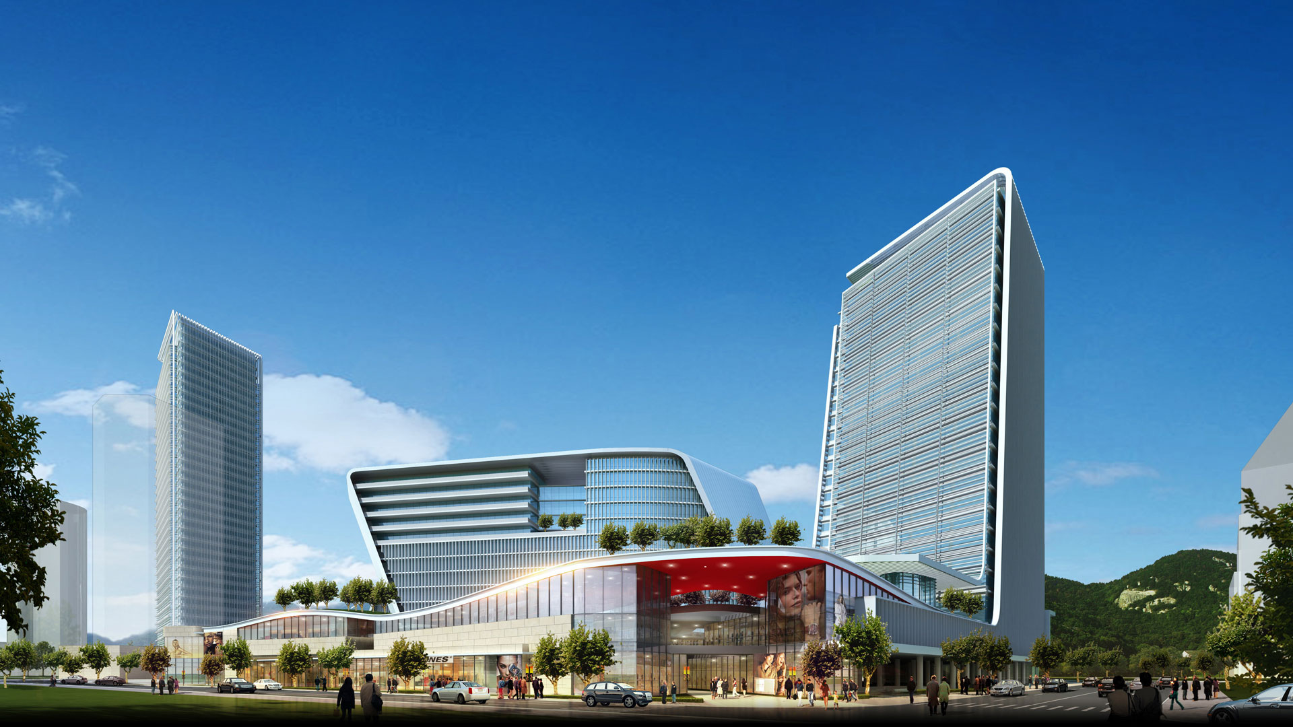
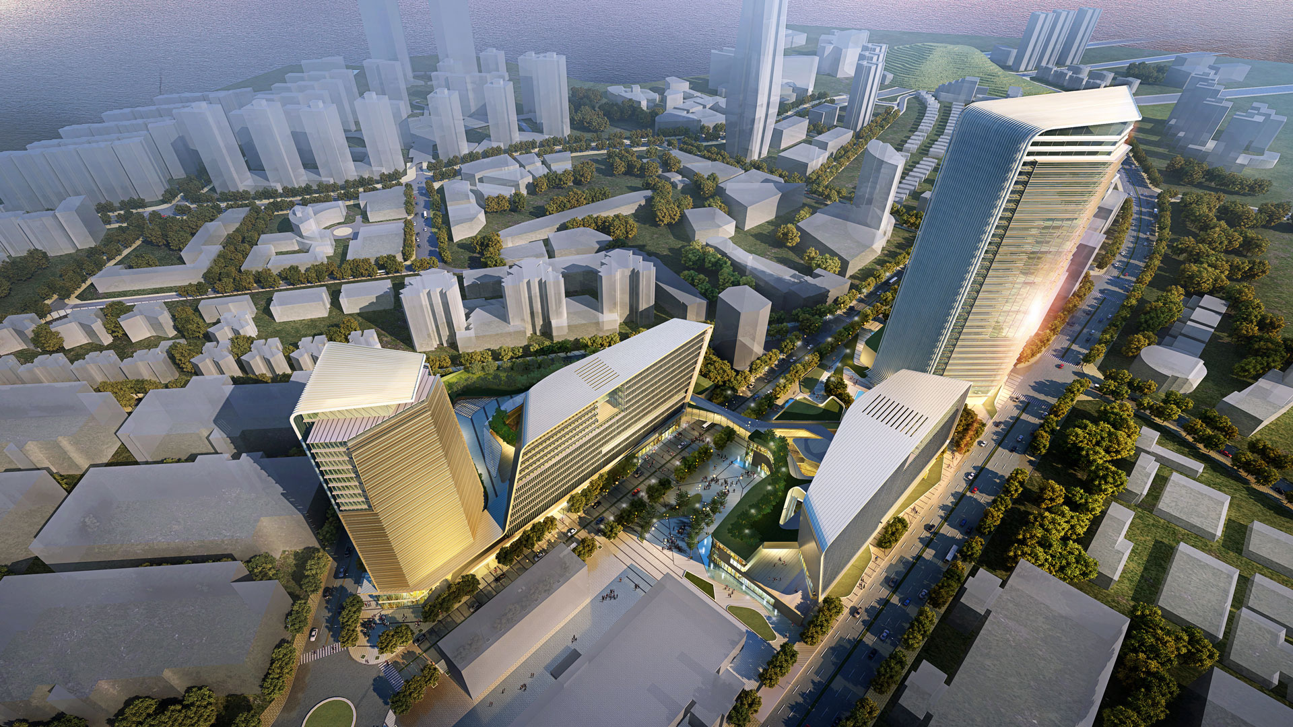
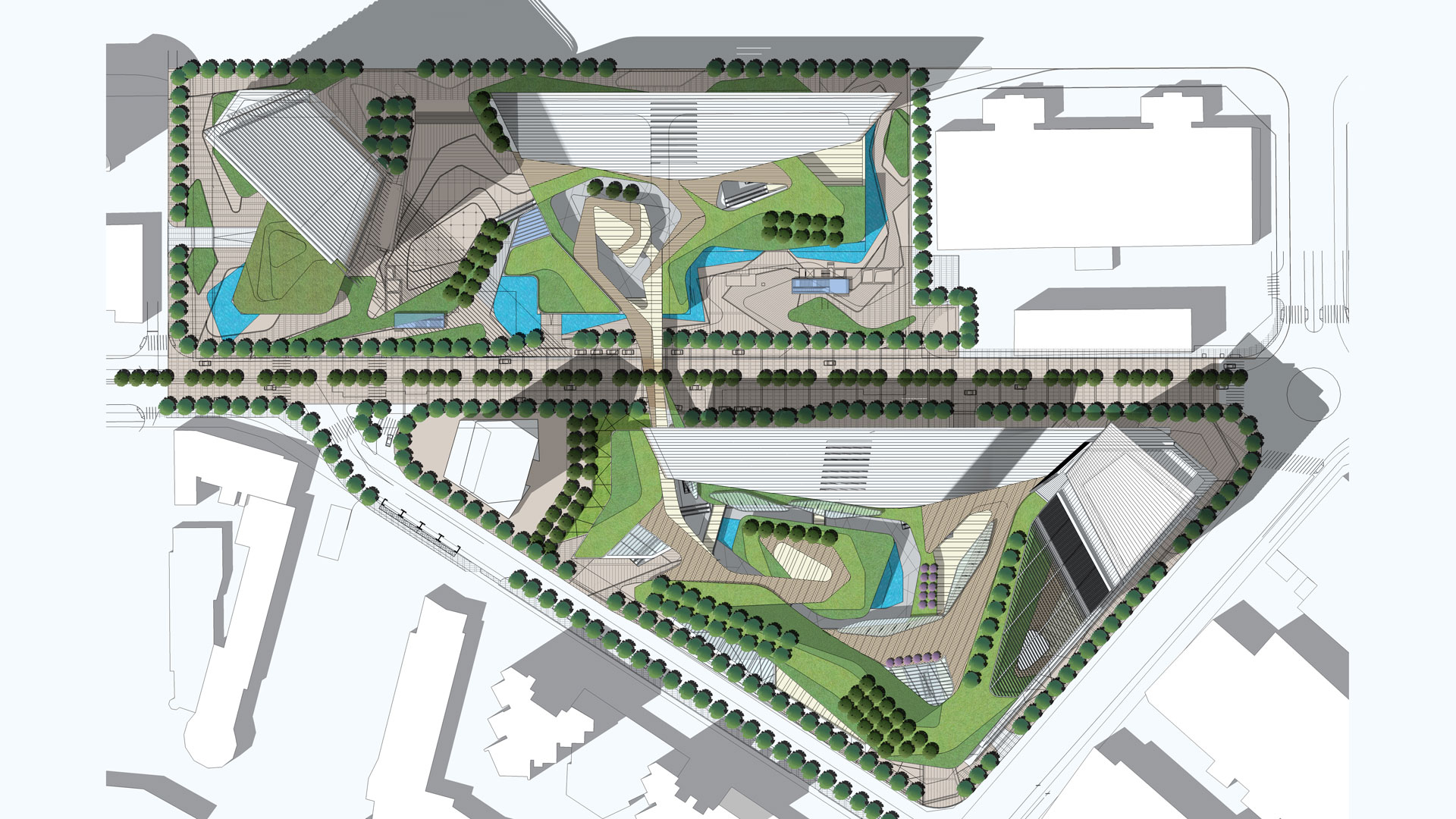
Inspired by the nautical history of its site, Shekou Mixed Use envisions contemporary architecture of timeless quality and beauty. Cantilevered roofs that seem to extend naturally from the landscape unify the development. The project is comprised of two parcels of land divided by a major street; uniting the two sites was a major urban design necessity. To achieve this, the plan creates a Green Public Oasis of organic landforms as a unifying element. Beside the virtues of building a green space, we aim to create a peaceful, park-like environment for the office worker, away from the bustle of modern Shenzhen. A “Green Oasis” is also needed for Shenzhen’s severe summer. While the unique layout and aesthetics of the project were a key focus, the technological and sustainability features — energy efficiency, a clean and healthy work environment, and passive solar façade systems, were also vital.
Facts + Figures
Location
Shenzhen, China
Area
120,000 m2
Scope
Master Plan and Architectural Design
Client
China Merchants Group
Status
Unbuilt