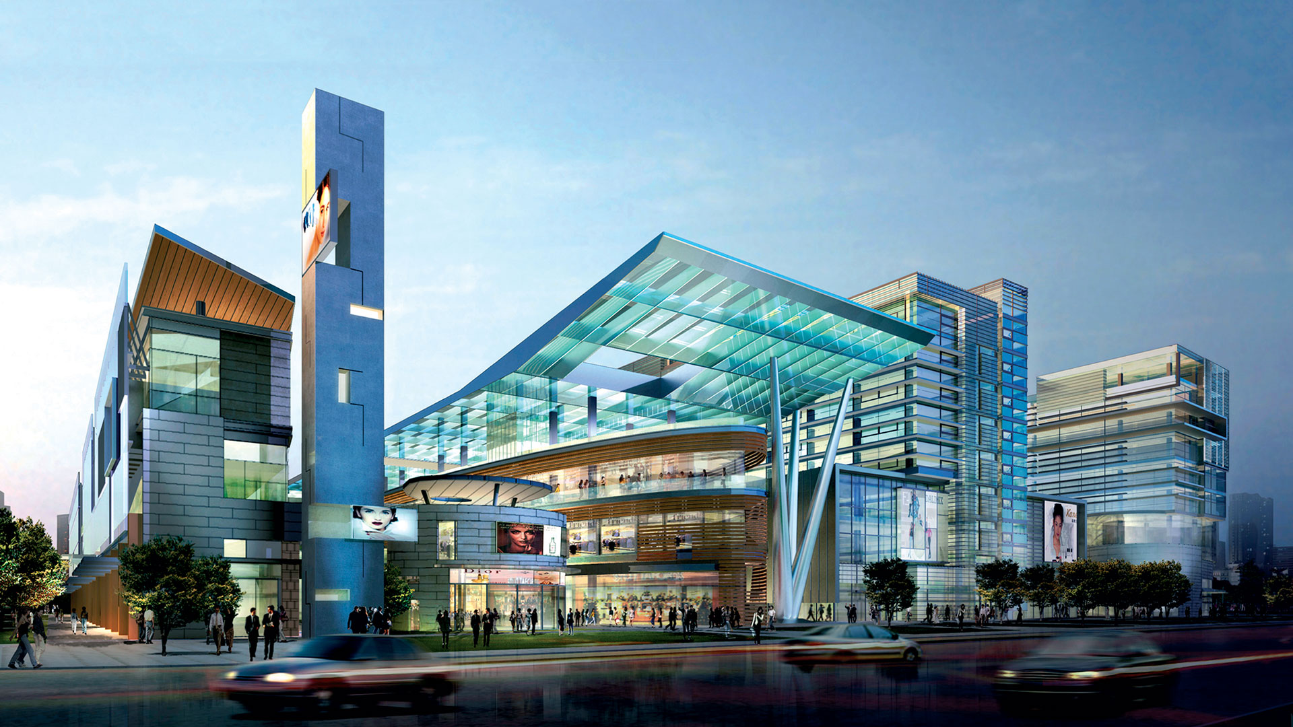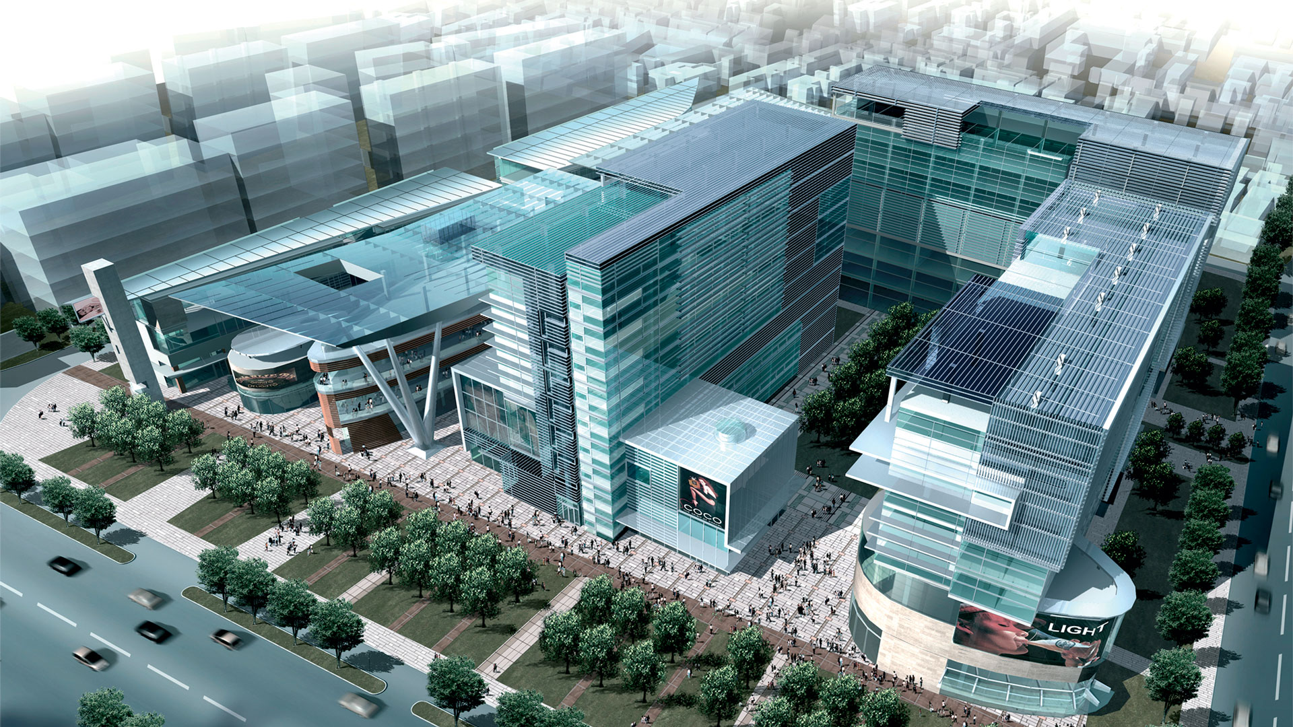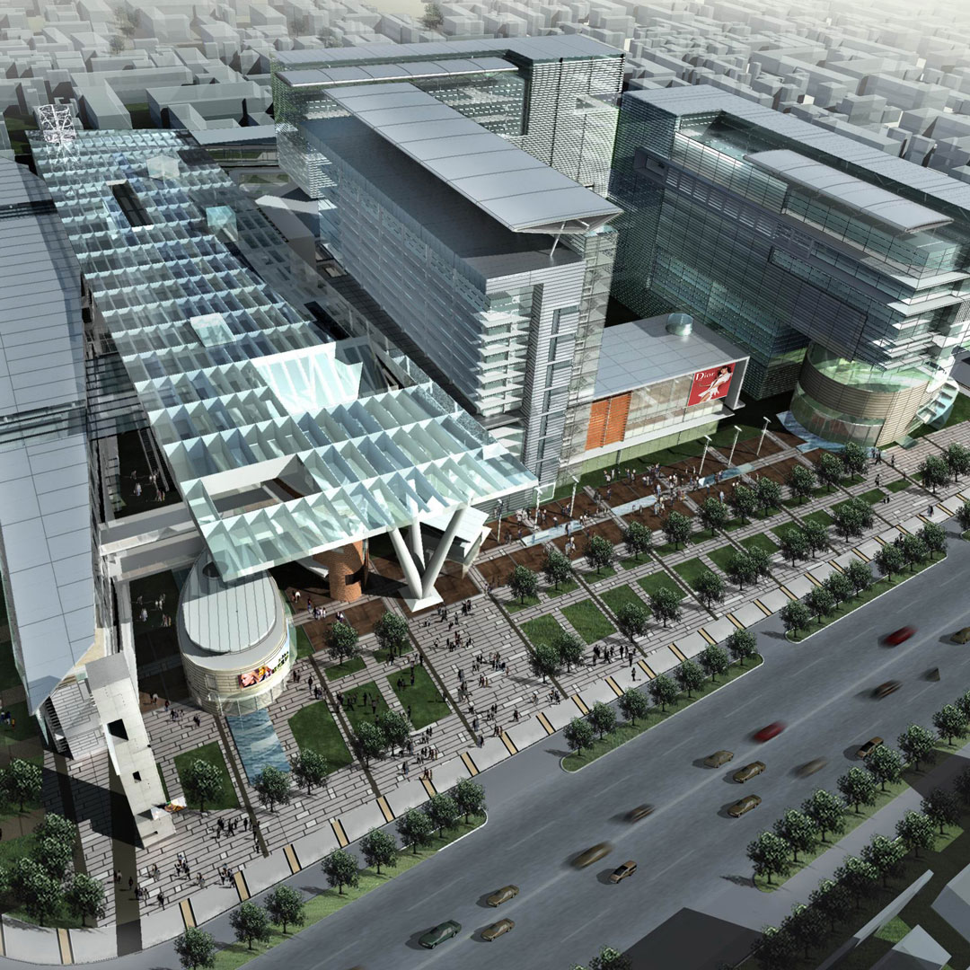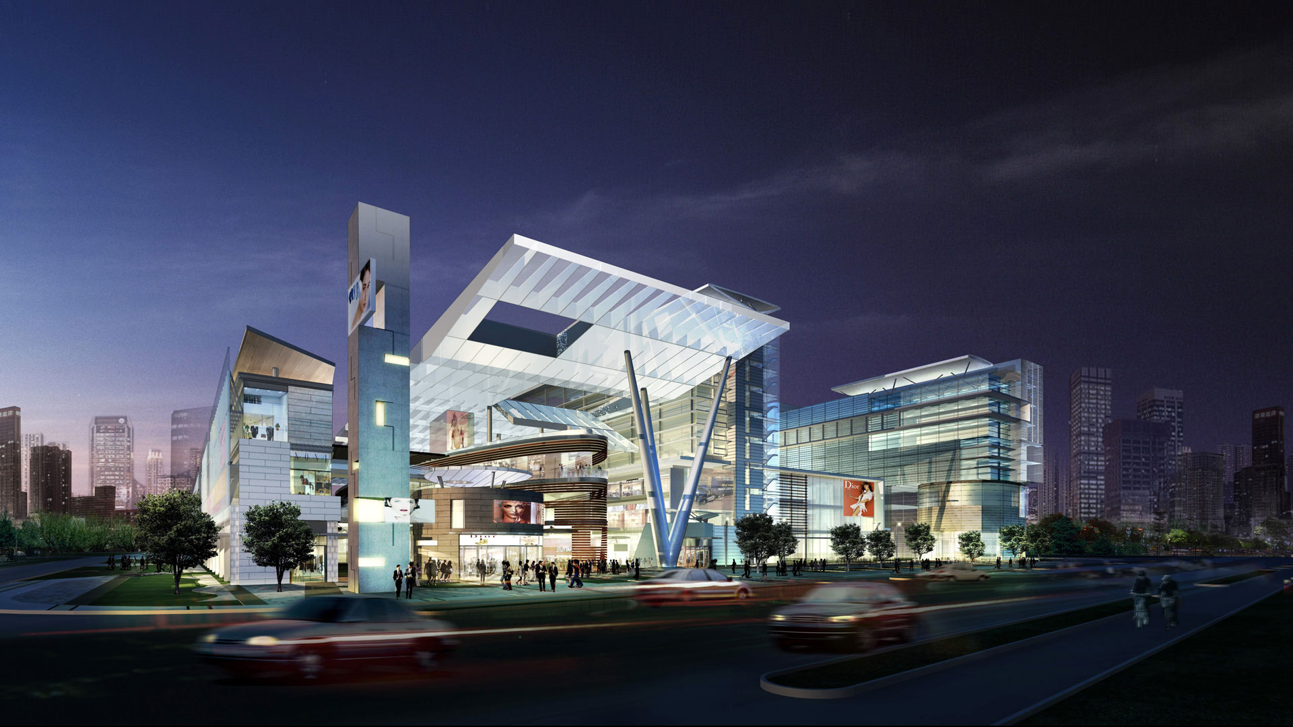



Located in Shanghai’s fast-developing Quishing District, this new project occupies a full city block, now neglected, but once dense with delicate traditional structures. It was a neighborhood of shops and busy public life; that vitality will be restored, with a modern look. Nine levels of commercial space are set around plazas and internal streets. Three levels of shops are connected visually and physically to the traditional streets and alleys. The commercial buildings lie perpendicular to the main street, allowing easy pedestrian flow through internal streets. Shop fronts lie below expansive steel and glass pergolas. Articulated metal fascias at the tops of the retail podium fold to ascend the office fronts and refold to form near horizontal roof elements. This physical, material interconnectivity helps to reflect the symbiosis between the new project and the surrounding streetscape.
Facts + Figures
Location
Shanghai, China
Area
58,000 m2
Scope
Master Plan and Architectural Design
Client
Wanzhao Real Estate Development Group
Status
Unbuilt