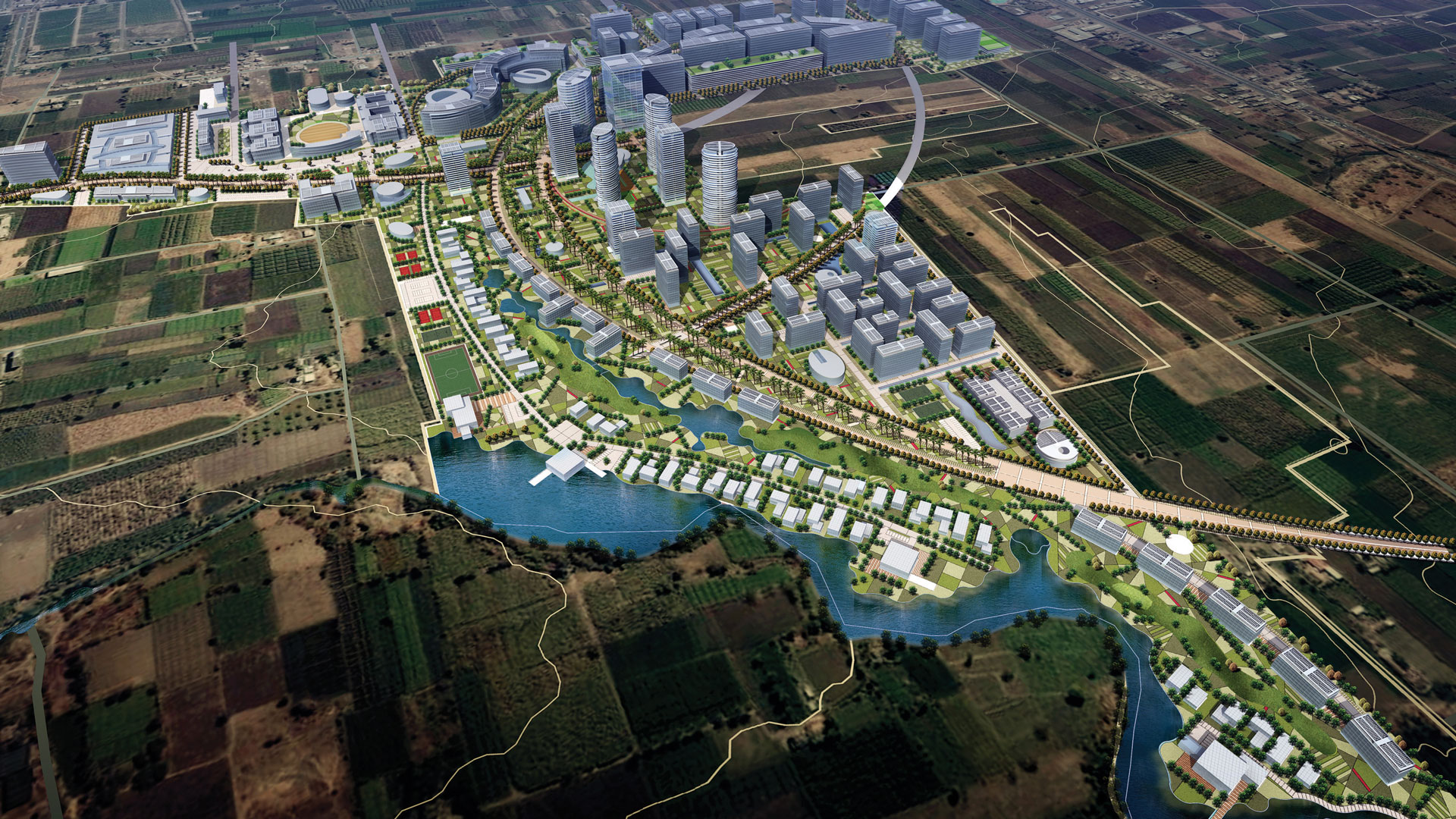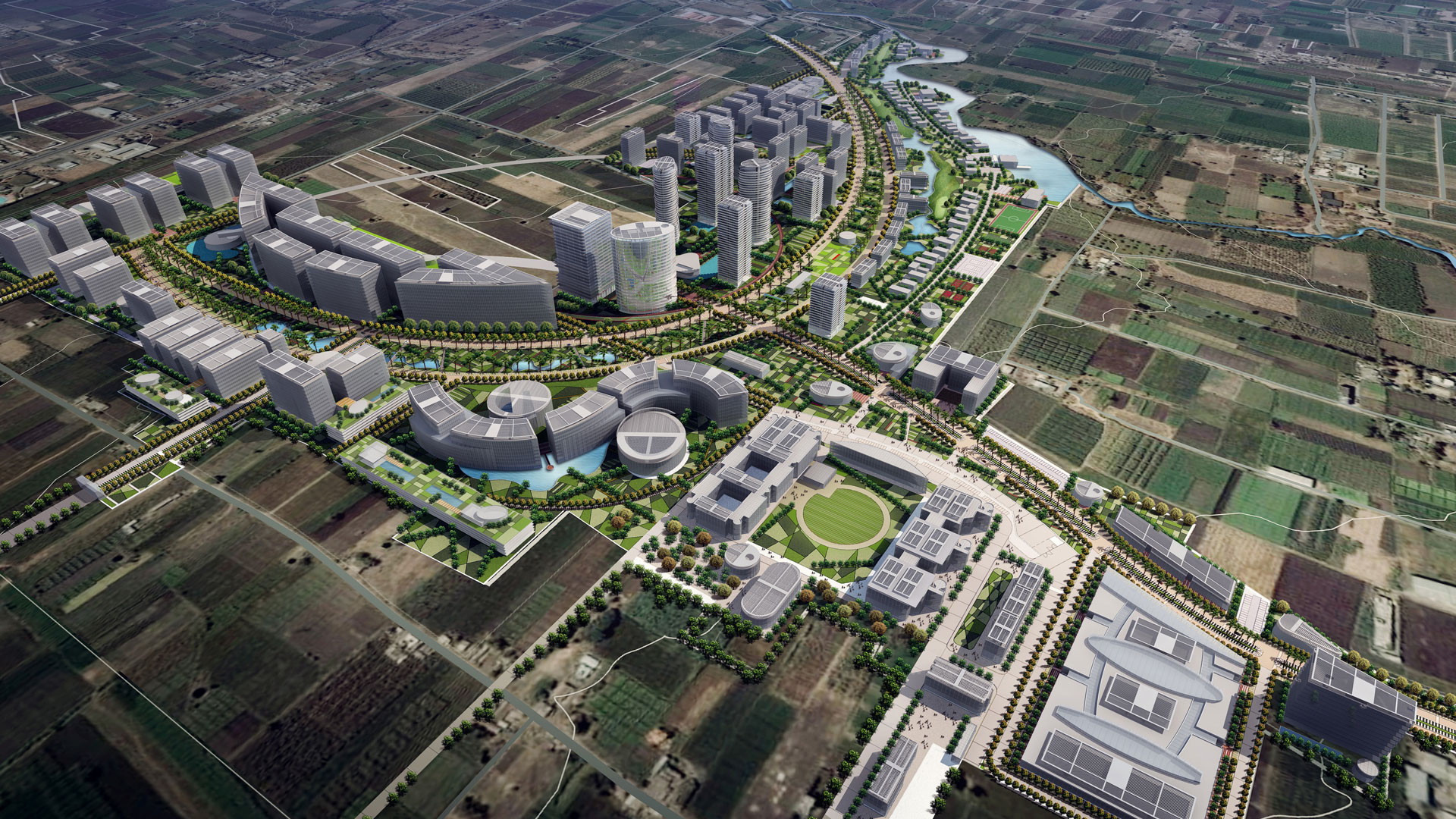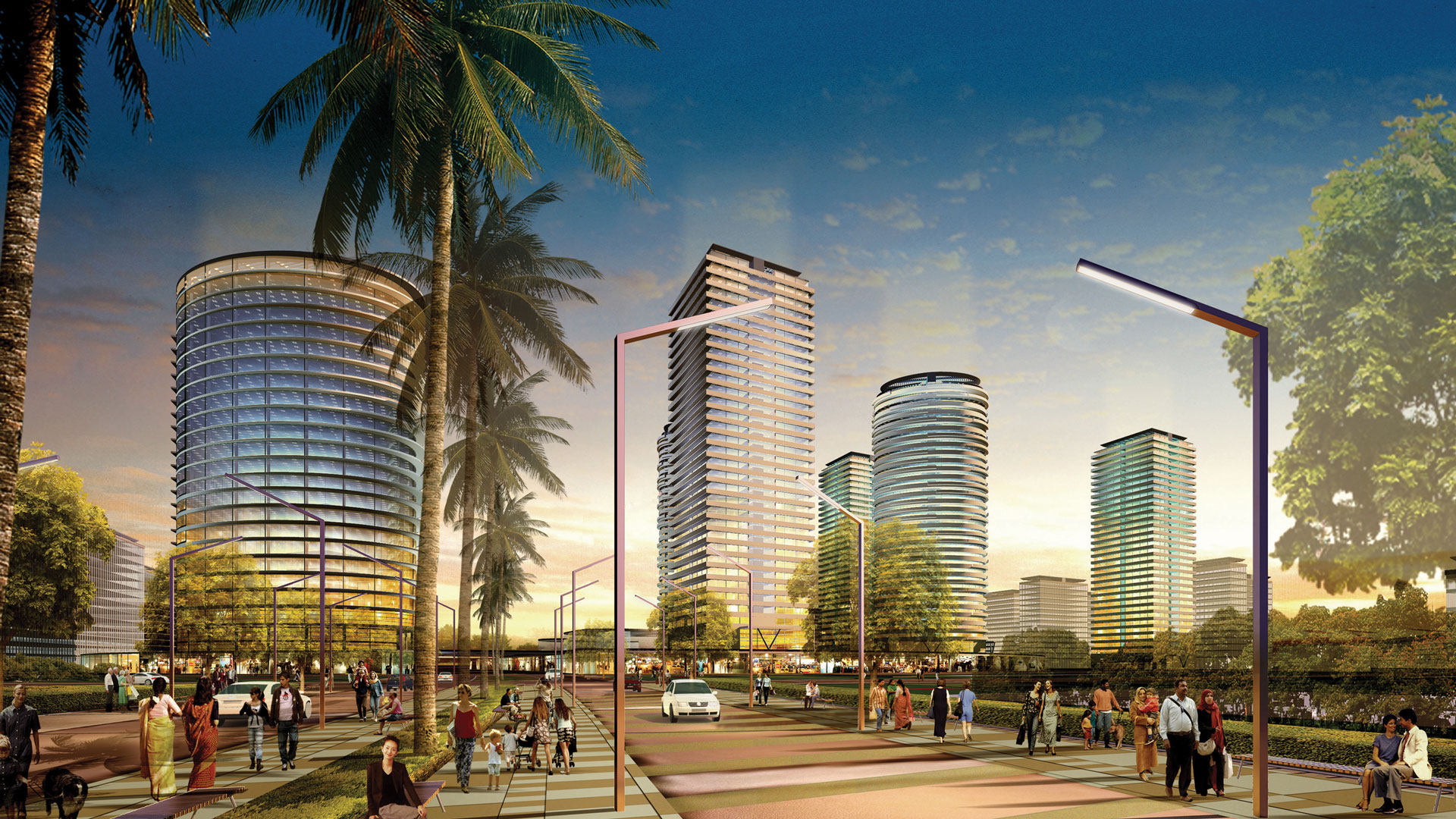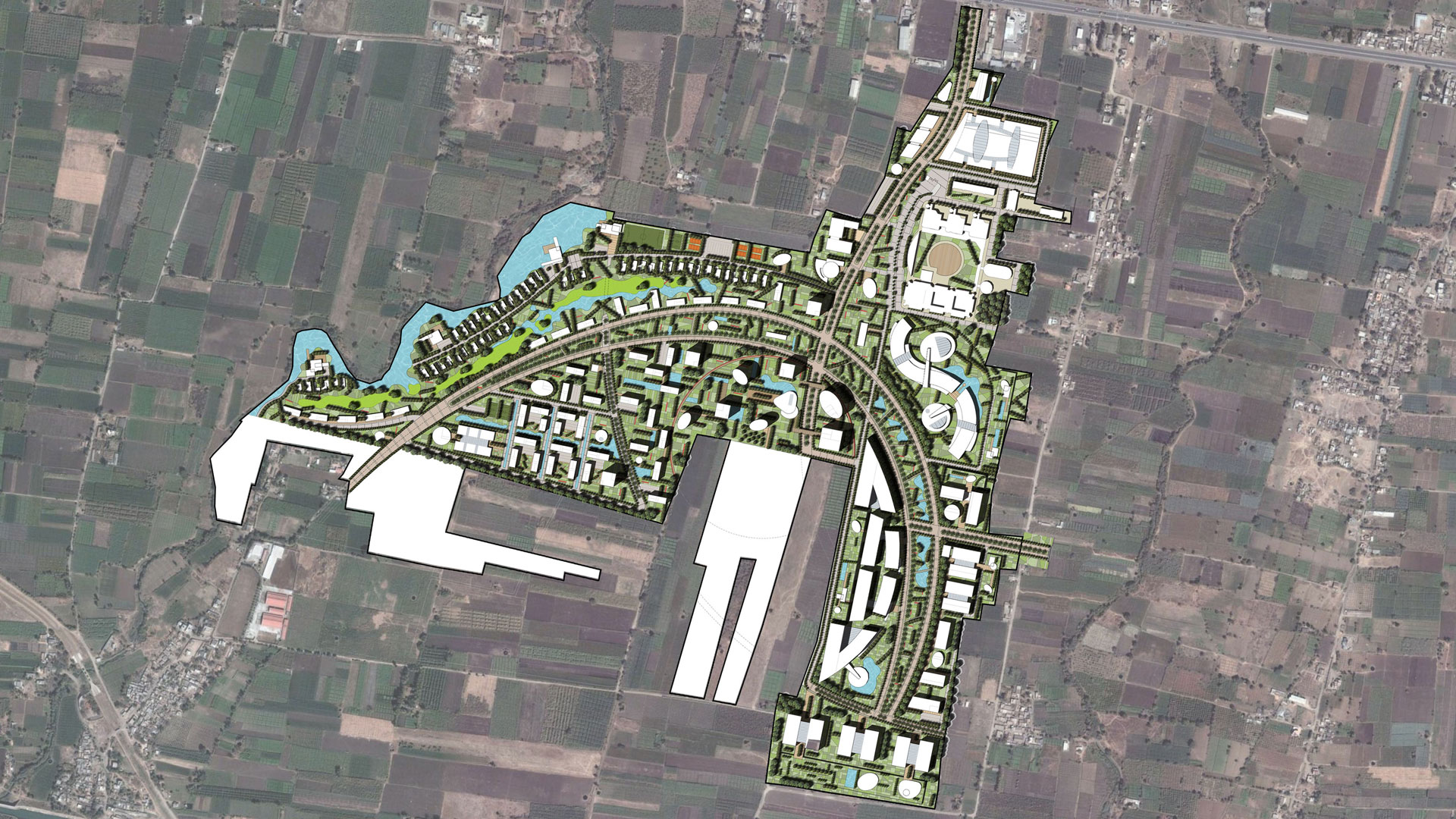



Preserving this vibrant, modern city’s cultural heritage was key to the Pune Master Plan. The proposed 380-acre project is to be developed with three major components: an area composed of business and commercial units, a non-processing area of residential, retail, hospital, hotel and public services, and an integrated Township to be developed later. The project seeks to position these components in ideal locations, while keeping a coherent sense of place and a high standard of quality. The Pune Master Plan will promote energetic pedestrian activity with a comprehensive walkway system throughout. Built for sustainability, the Master Plan’s innovative landscaping is a precedent for other developments. A sense of openness and contact with nature defines the site, aided by discrete exterior lighting and art works, both temporary and site-specific, that reinforce the development’s distinct identity.
Facts + Figures
Location
Pune, India
Area
1,537,500 m2
Scope
Master Plan
Client
OCT India
Status
Unbuilt