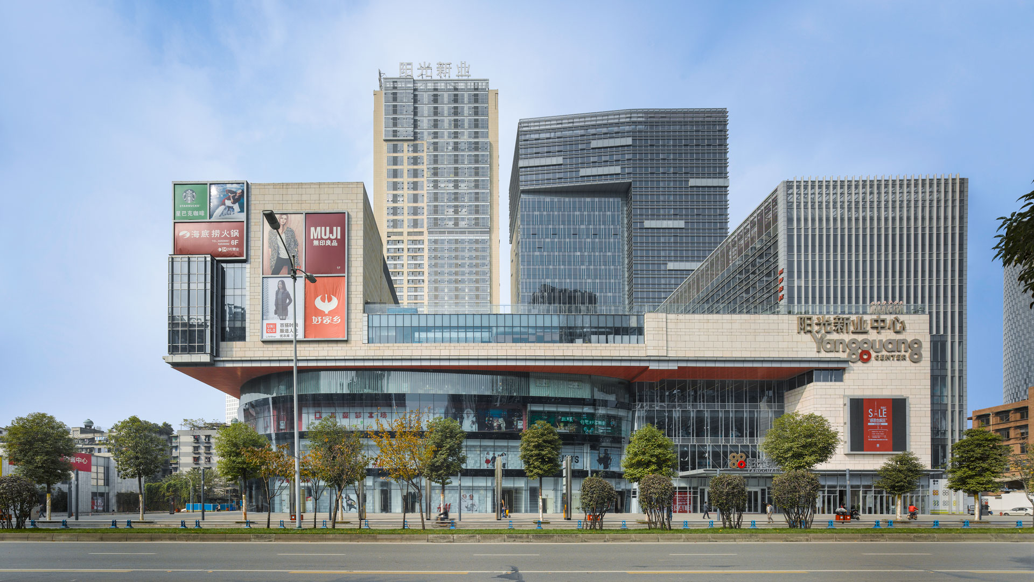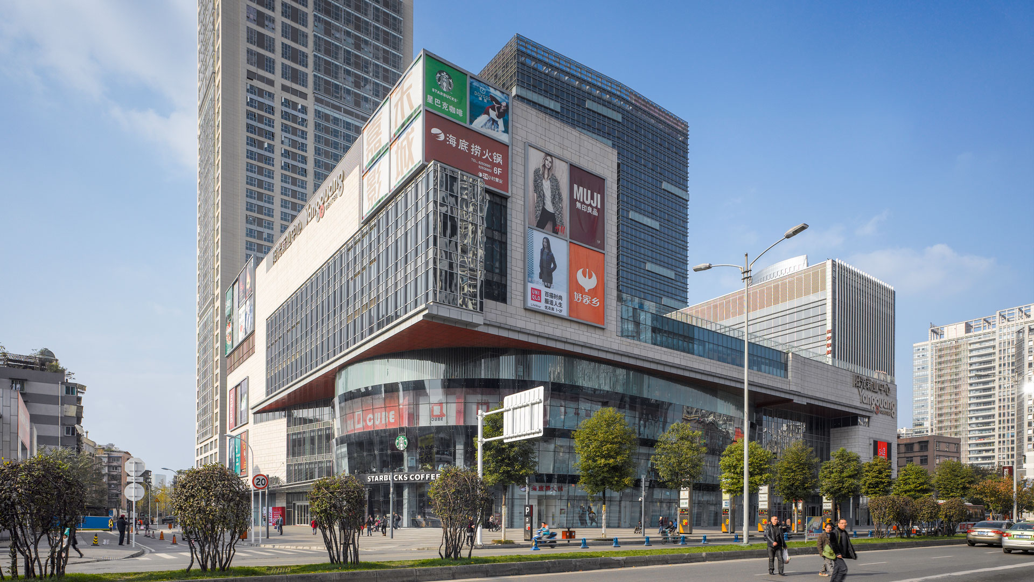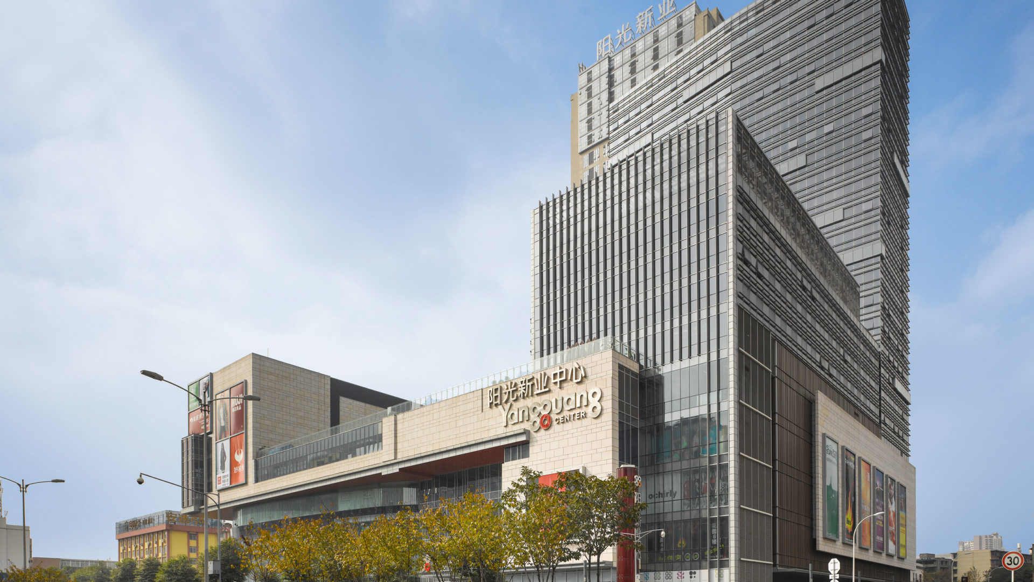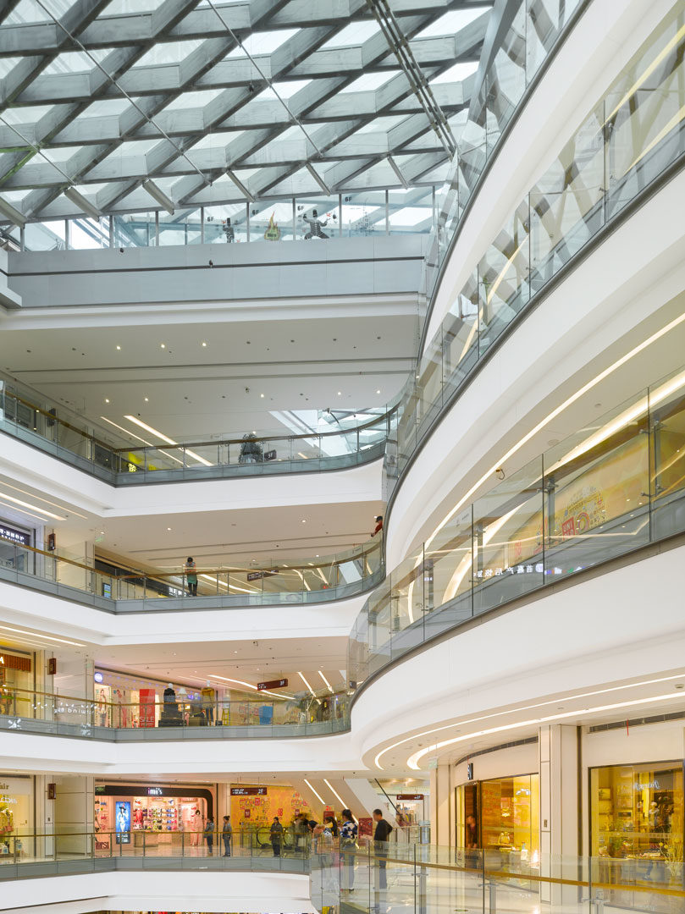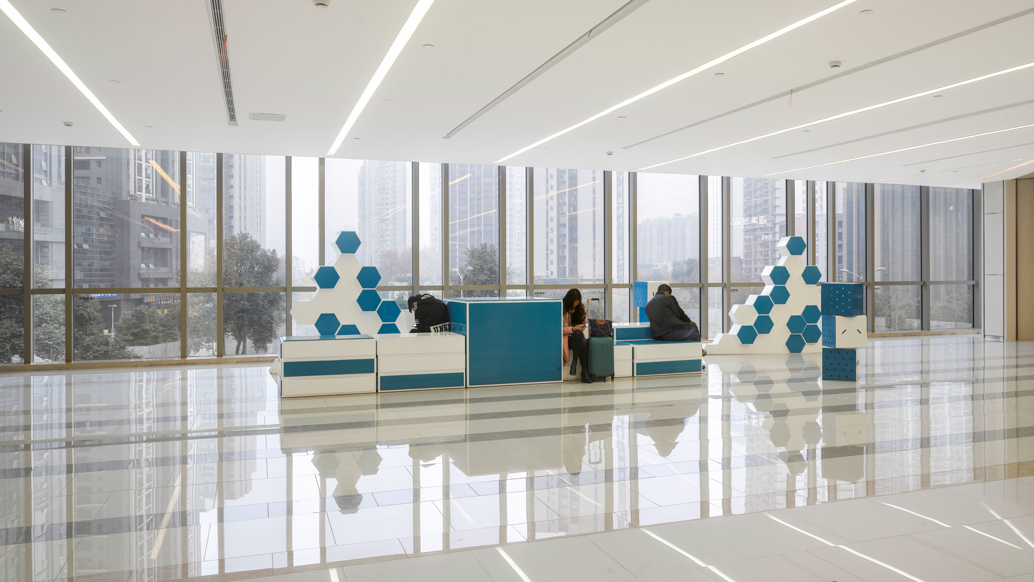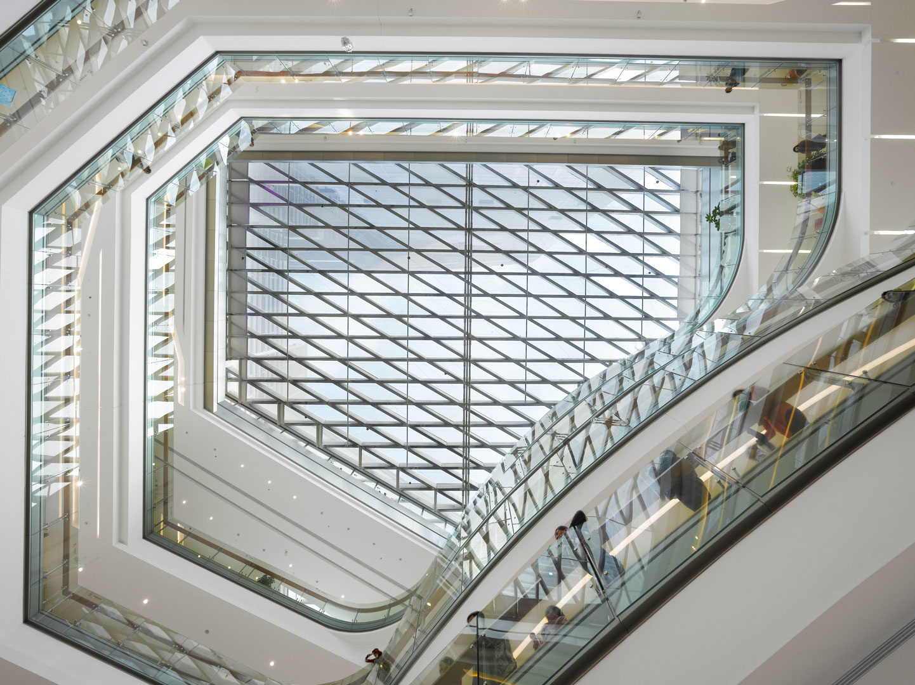Located on a highly visible southeast street corner in Chengdu, the Yangguang Center needed to balance the project’s massing with the site’s pre-existing density and adjacent urban green. The key design gesture is a structure akin to a wooden puzzle box, which features a jewel-like curvilinear interior that draws visitors deep within the space. Set at the southeast corner of the project, this design represents the development’s brand identity, using the play between solid and void to reconcile the new architecture with the existing density. Though there is great emphasis on the southeast corner, the public’s view is on the east façade. By grouping the bulk of public program along this façade, support and service elements naturally orient themselves to the west toward the internal roads and the freeway, providing a buffer between the public domain and the least desirable site conditions.
