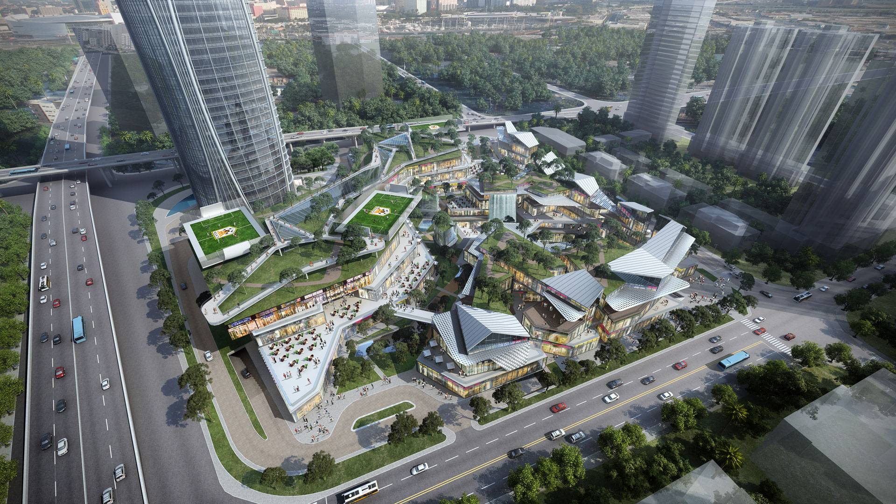
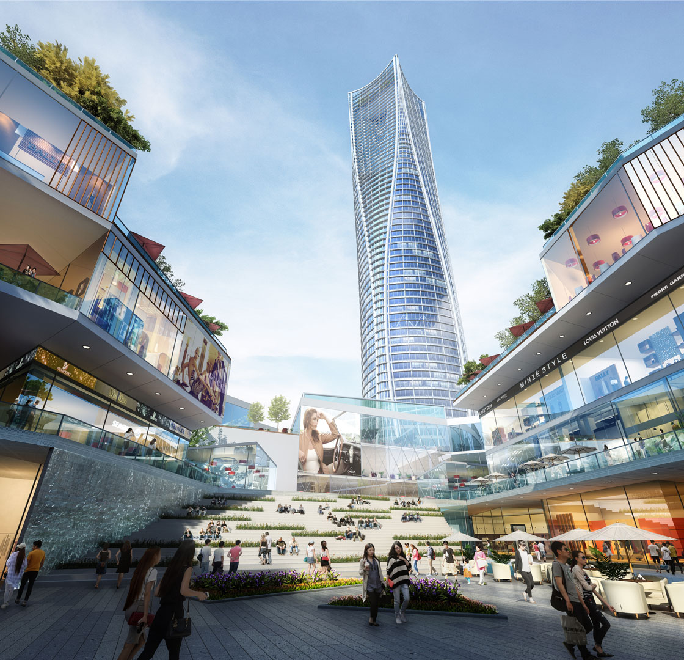
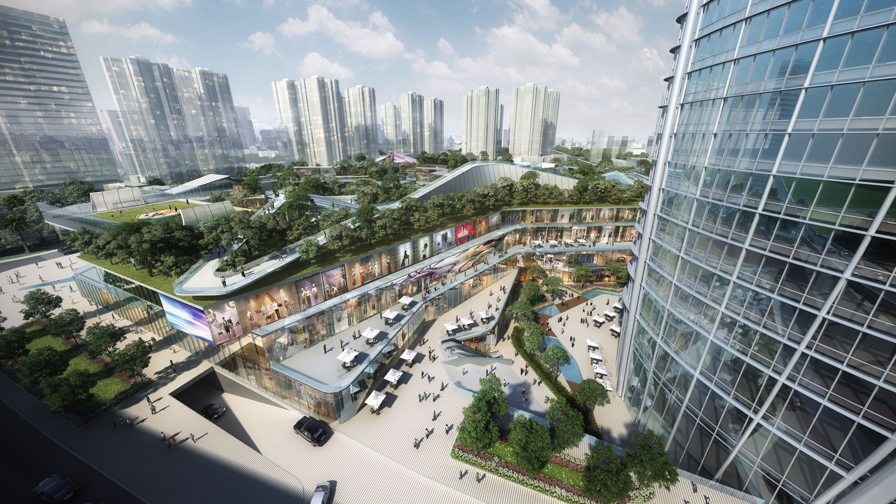
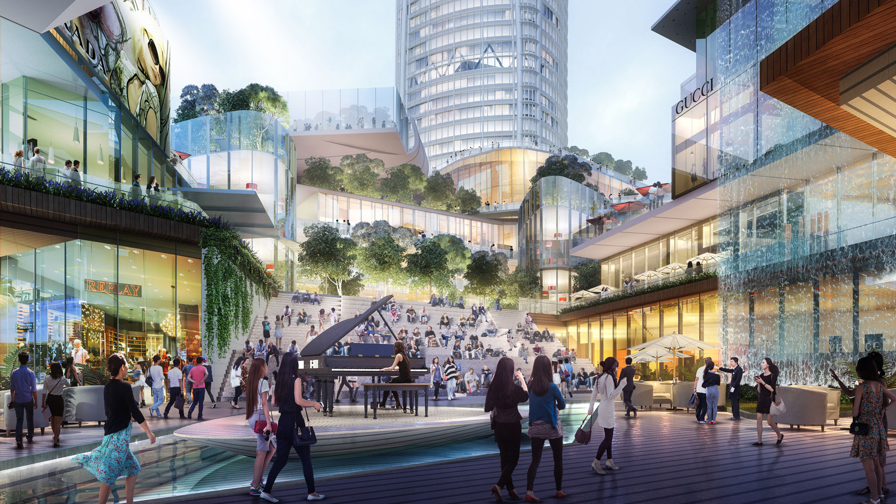
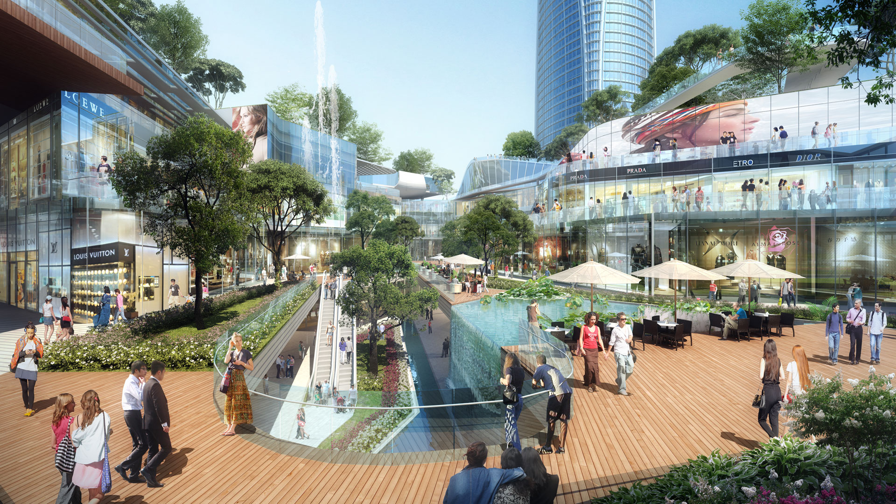
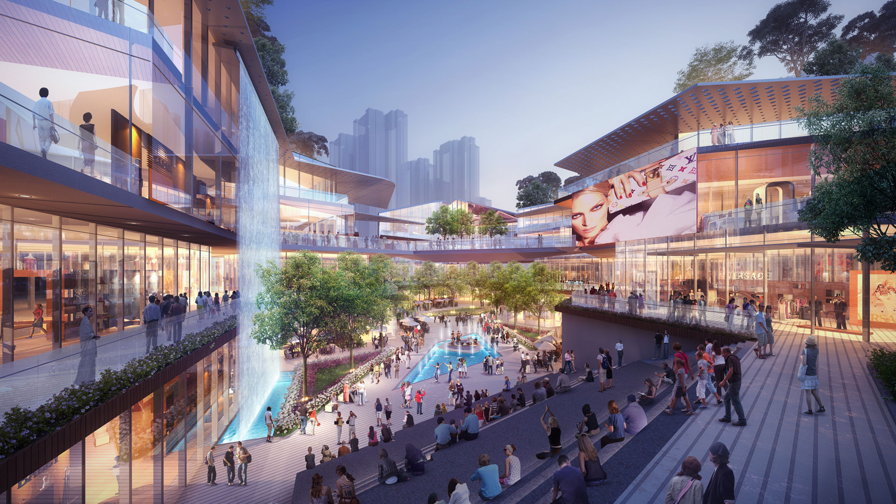
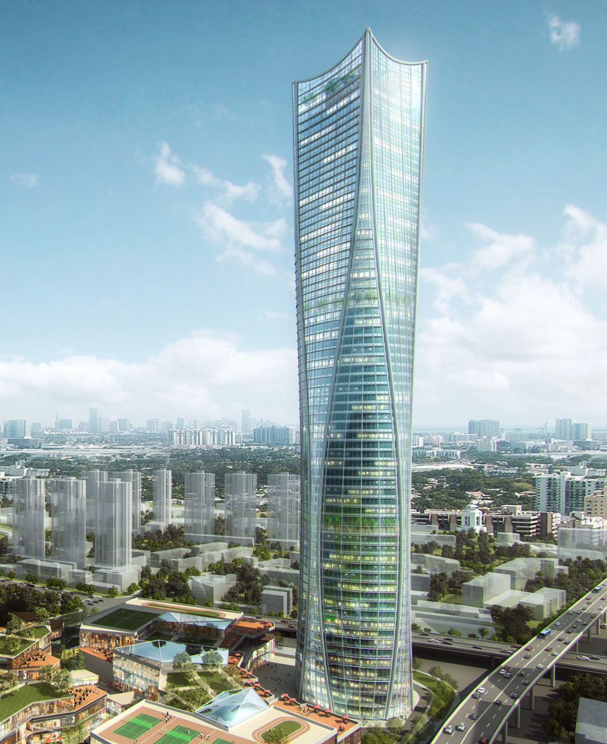
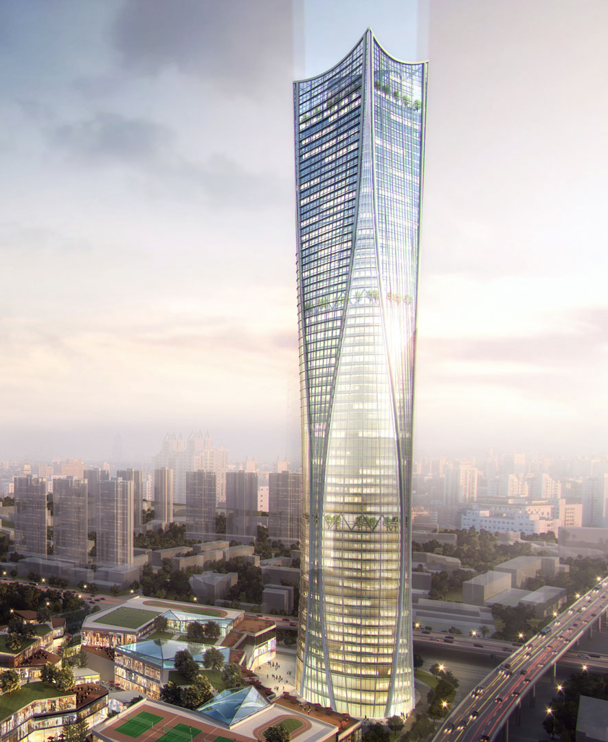
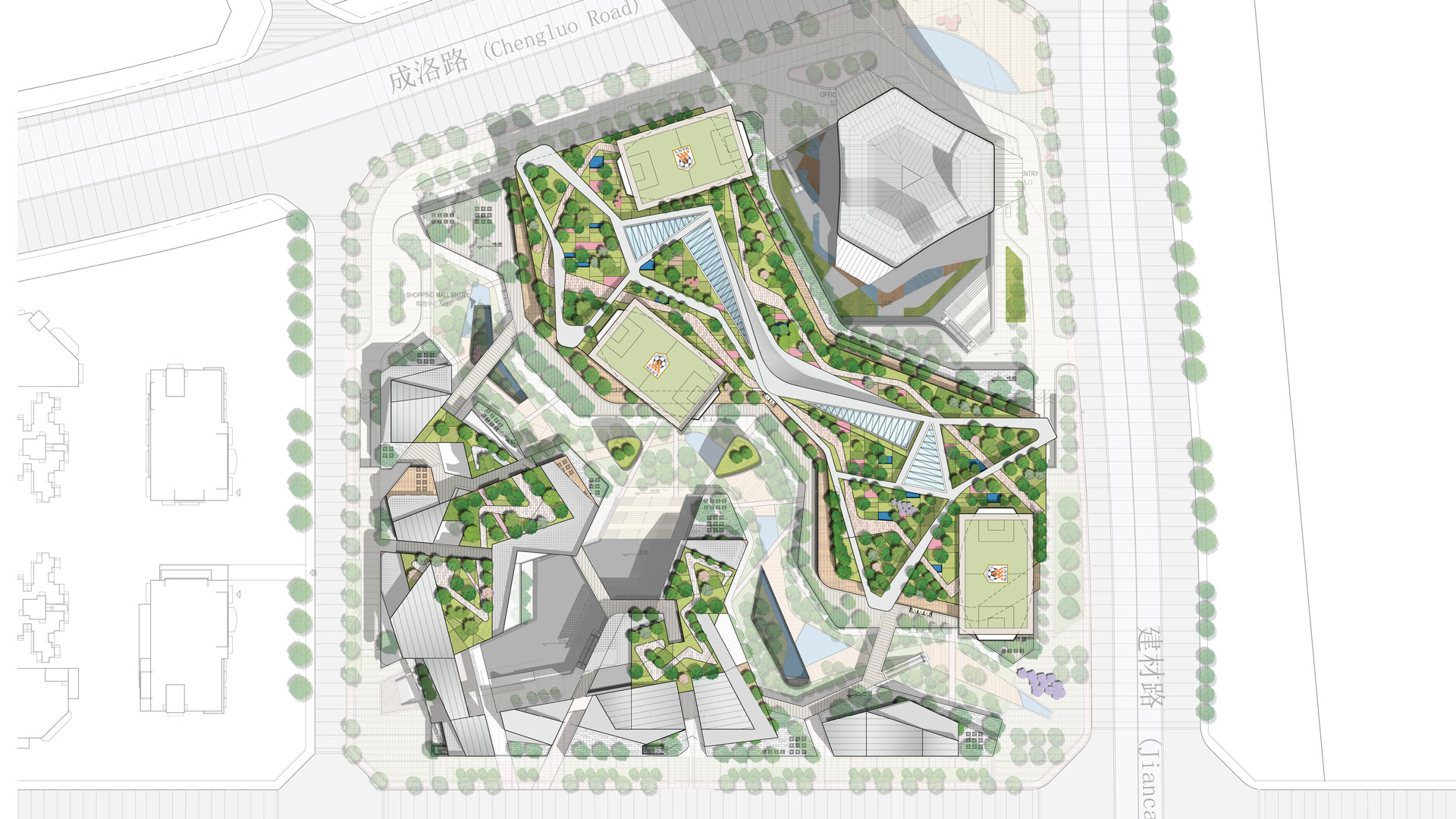
This project is comprised of a dramatic 950-foot tower and a large retail and recreation complex on a full city block in a growing urban district.
Rising as an icon on the skyline, the tower represents a torch, its design inspired by ancient watchtowers. Its top is crowned by CEO apartments, a roof garden, sky restaurants, and an observatory overlooking the city. An open area of public plazas and sunken gardens – flanked by indoor and outdoor shopping – leads from the Southwest corner to the Northwest tower. A Green Zone undulates between the street retail and the shopping mall and includes interactive water features, gardens, places to rest and relax, as well as vendors’ kiosks. Diagonal to the Green Zone is a sunken garden for gatherings and performances. Terraces on every level of the retail podium offer venues for outdoor dining and recreation as well as striking views of the Tower.
Facts + Figures
Location
Chengdu, China
Area
214,100 m2
Scope
Master Plan and Architectural Design
Client
Luneng Group
Status
Unbuilt