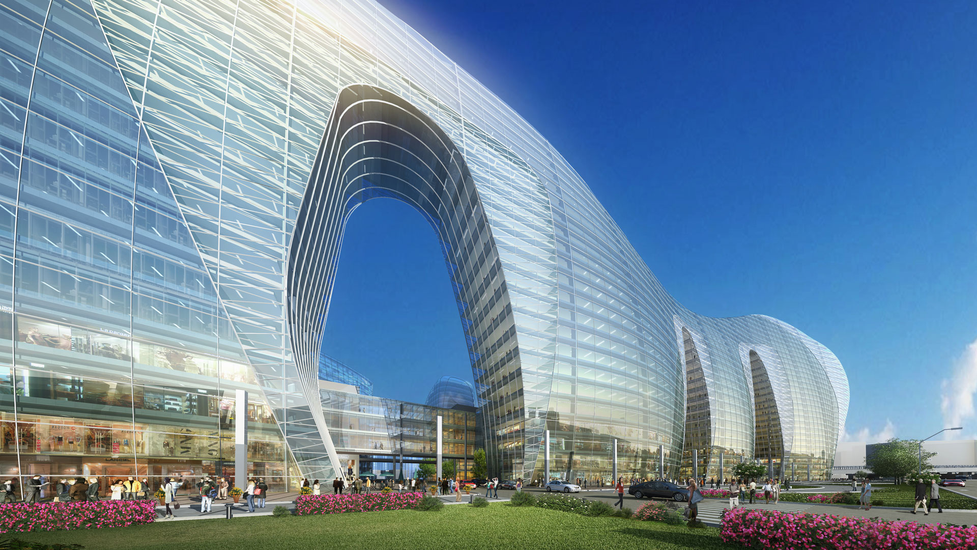
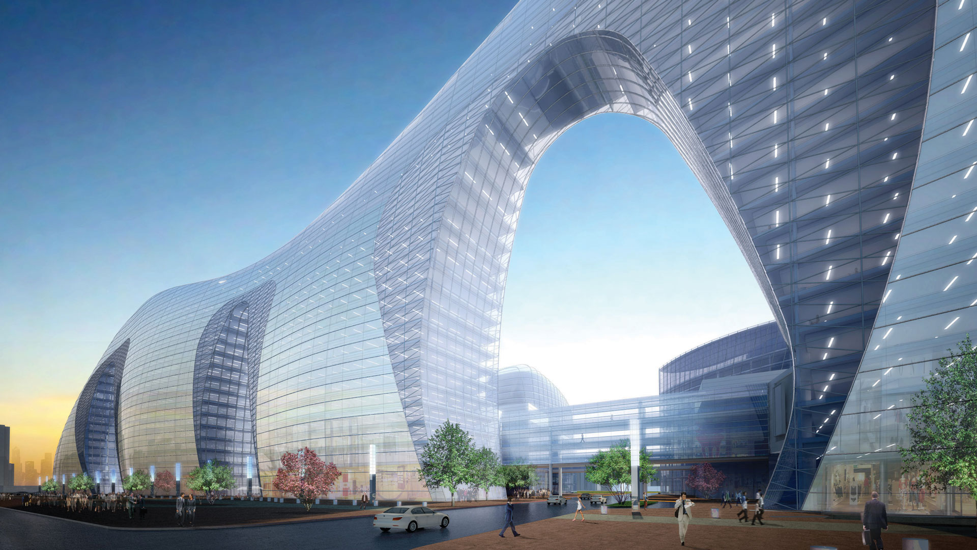
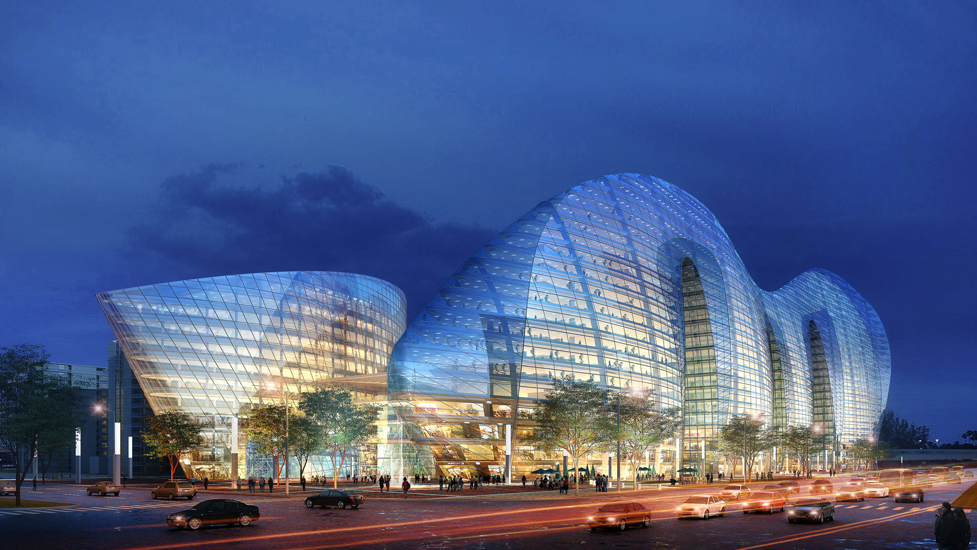
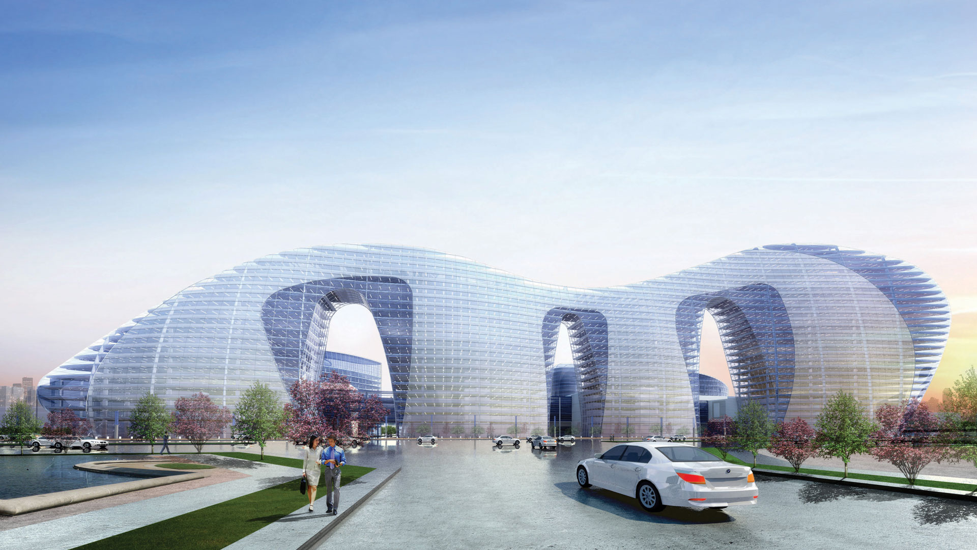
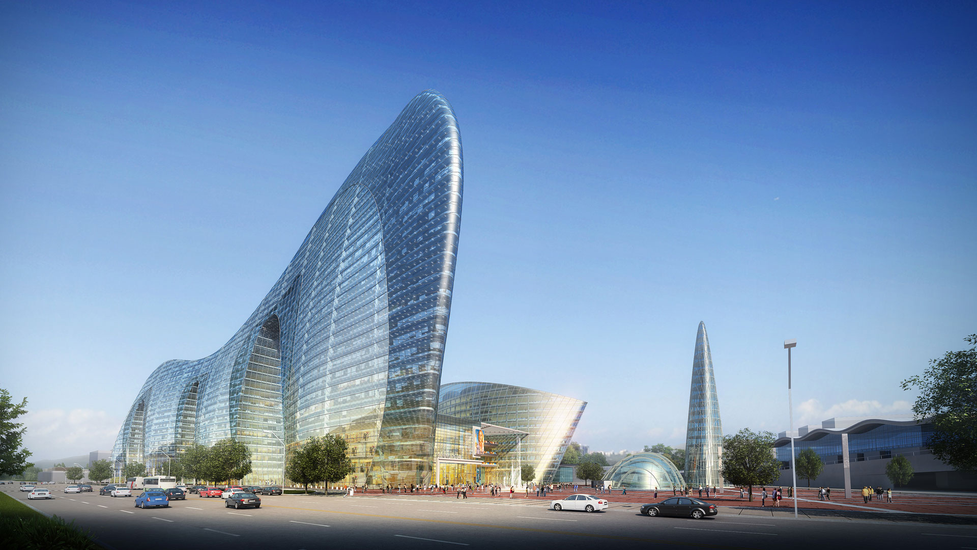
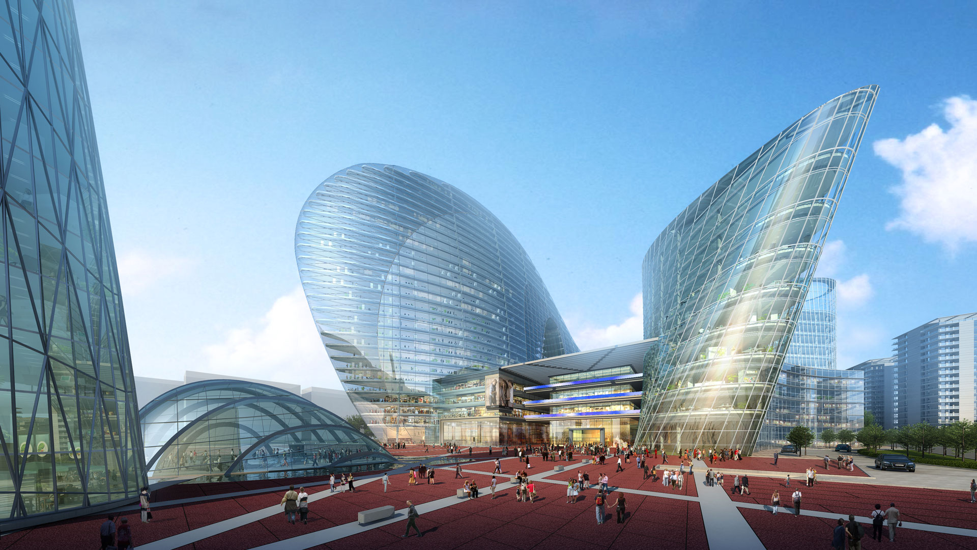
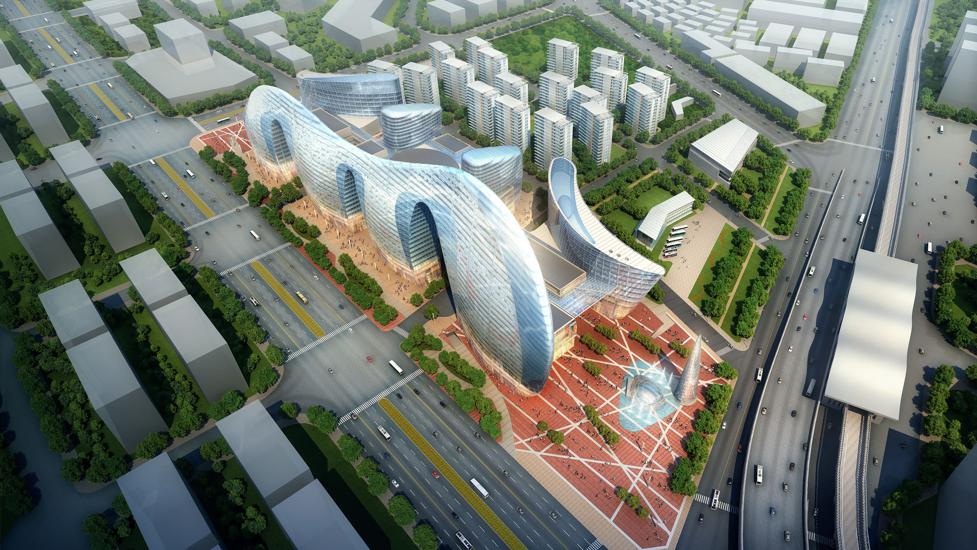
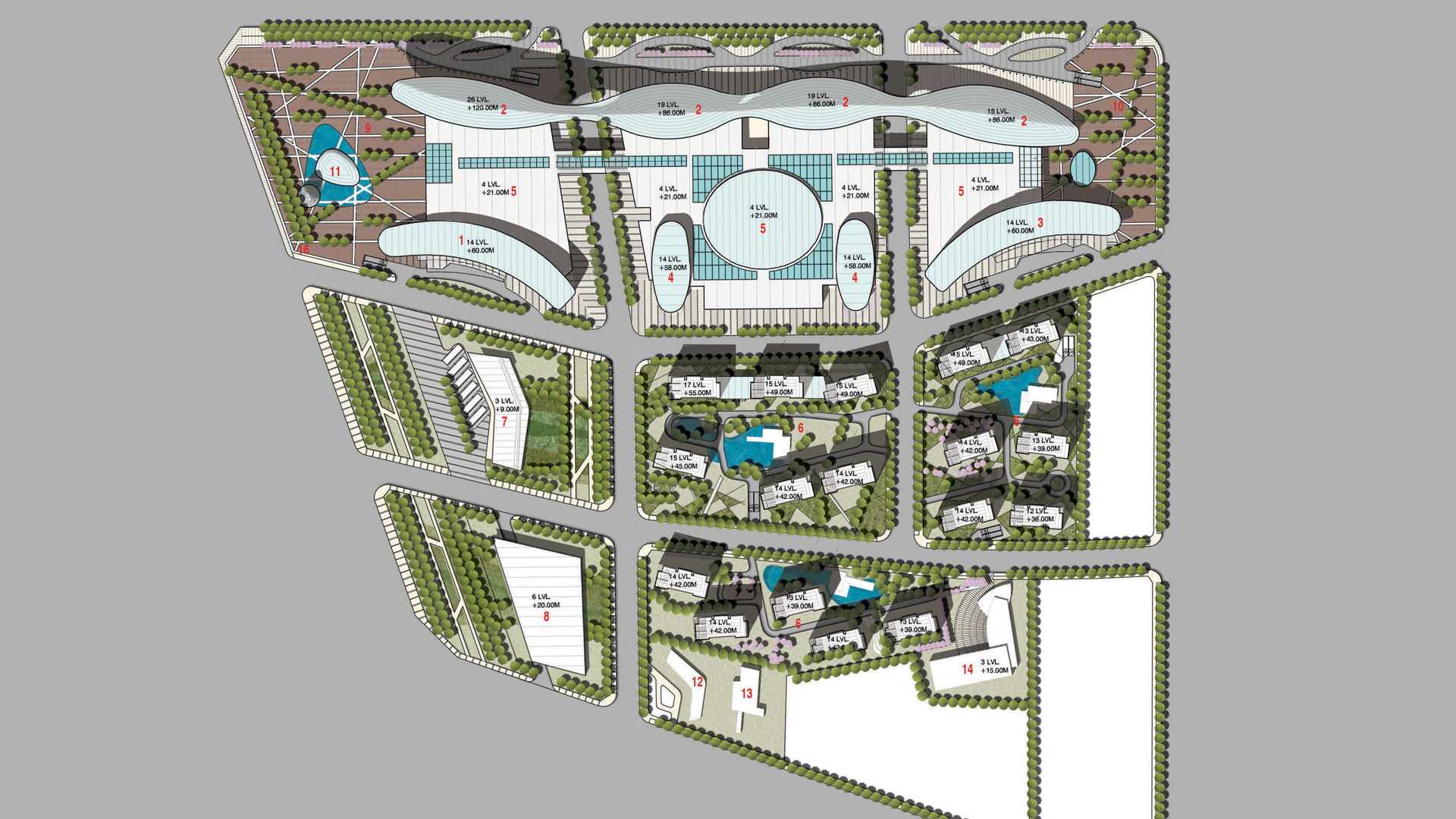
At the edge of Beijing, the Tongzhou Master Plan is the latest in city planning based on creating sustainable, multi-use cities with cultural and industrial features. Key to the Master Plan is a Beijing-Shenyang Expressway extension which opens a 42 square-kilometer site area. Set around a historic mosque, the Master Plan’s axis is busy commercial thoroughfare Xiguan Street. The Master Plan utilizes bus and subway transit to directly access business from the center of Beijing.
Three concepts define the Master Plan. First, the creation of a new transportation hub at the west side; second, building a mixed-use development at the north side on three parcels facing the commercial axis; and third, setting residential development near the project’s center as a highway buffer for a protected, intimate residential zone. The architecture crowns the project as a striking gateway to the city.
Facts + Figures
Location
Beijing, China
Area
386,000 m²
Scope
Master Plan and Architectural Design
Client
Suning Real Estate Group Co., Ltd.
Status
Unbuilt