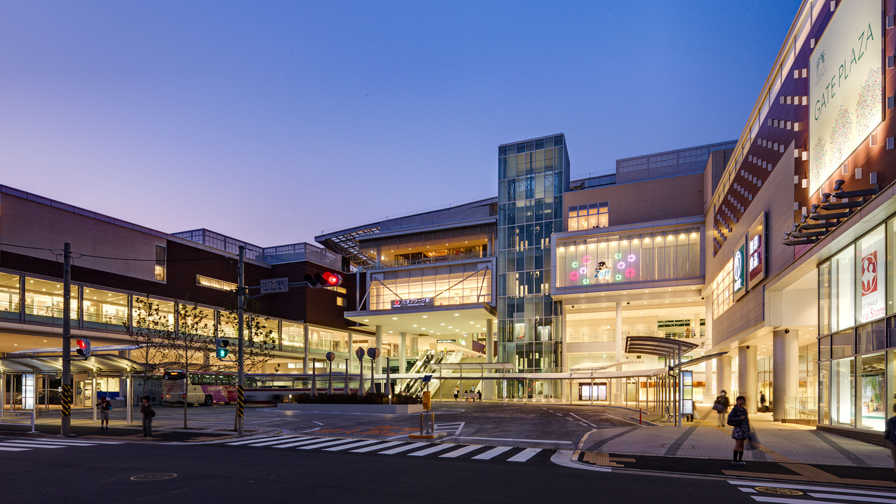
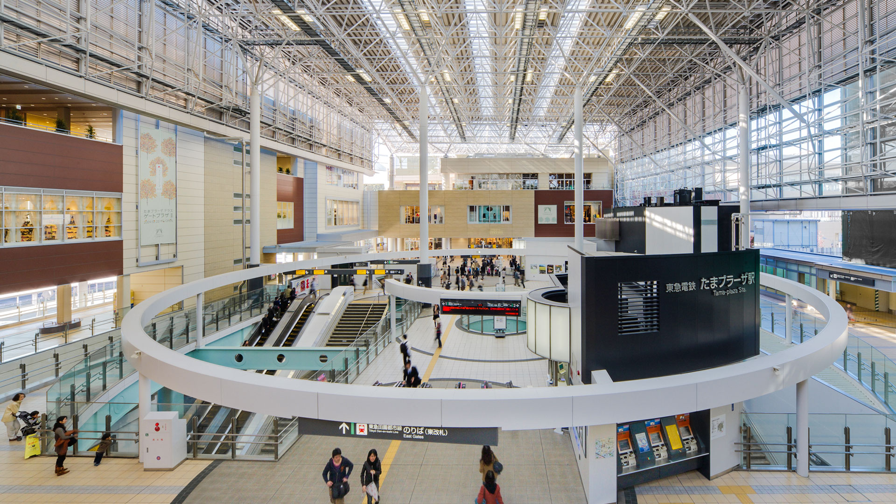
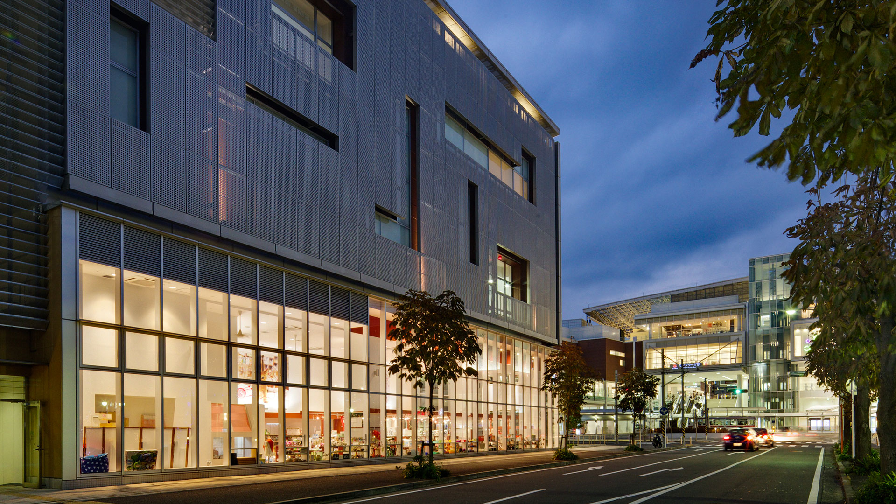
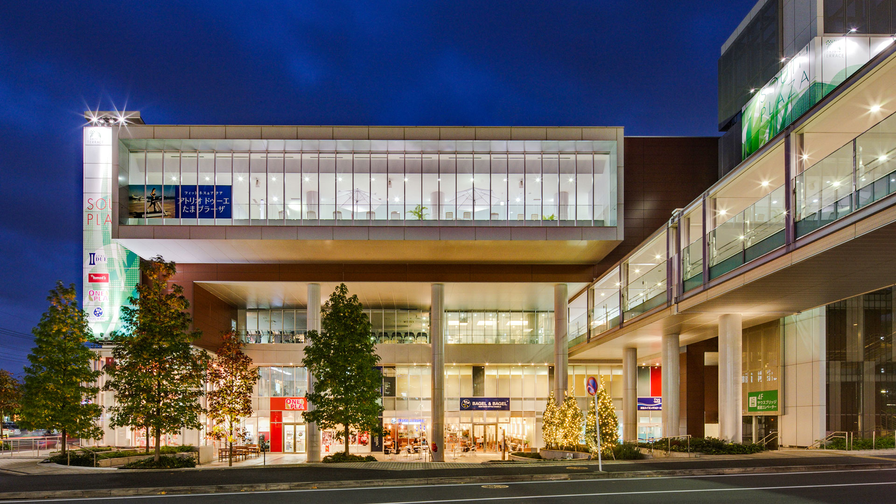
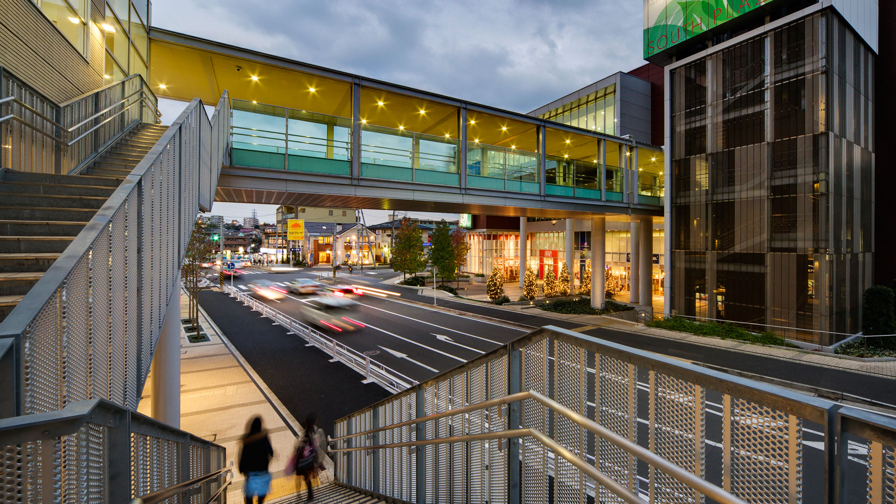
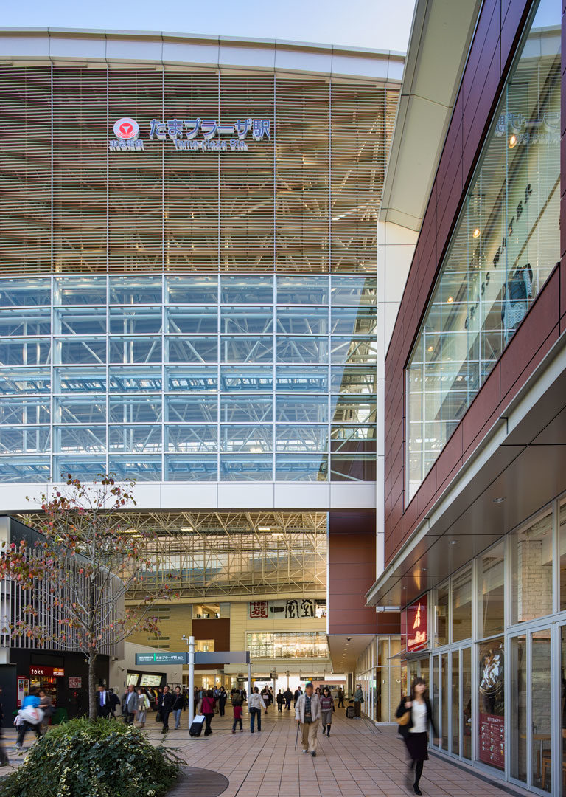
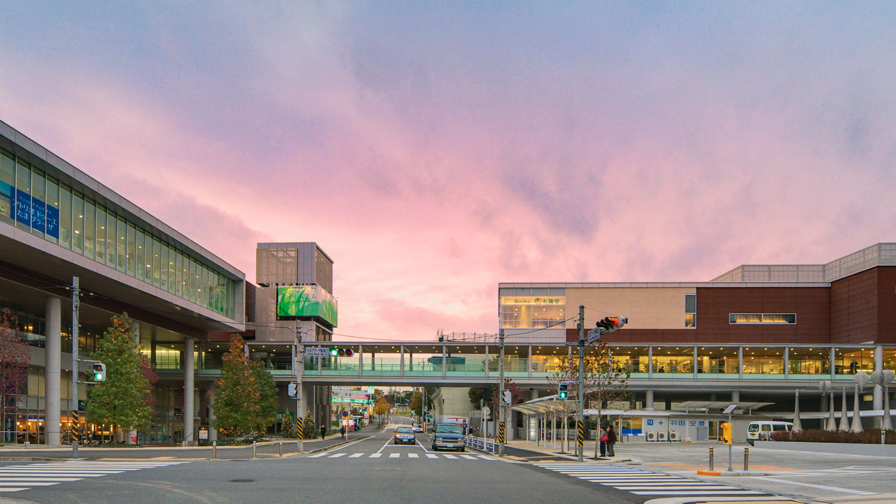
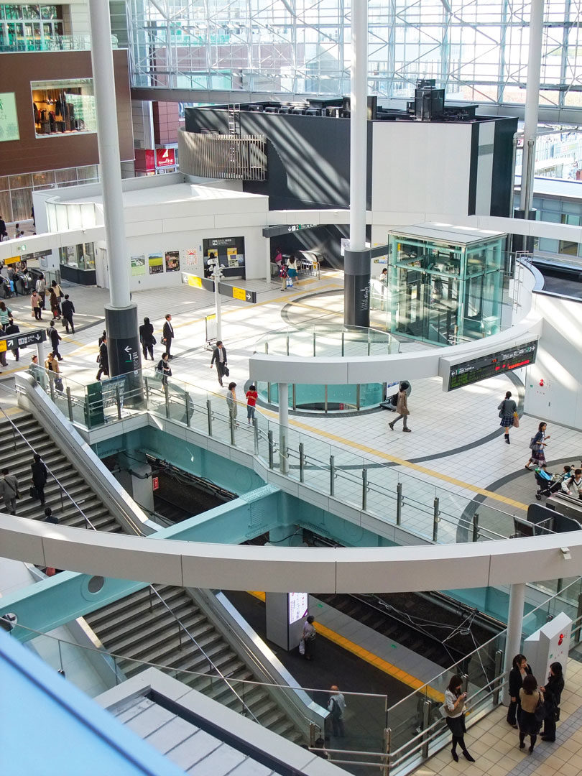
Located at the central transportation hub, Tama Plaza is the commercial heart of a new town center in Tama, a city seeking to regain its competitive identity. The project is organized around a series of plazas, open air and enclosed, connecting people and places while encouraging pedestrian interaction. The commercial center lies one level above ground near major automobile routes, bus lines, and train tracks. Defining the open spaces and facades, the architecture reflects “wabi sabi,” the Japanese art of impermanence, imparting transparency, humility, and asymmetry. This new entrepot is unique for its open plan and marketplace character, and also for its span of several city blocks under singular land ownership, a rare opportunity to create a unified commercial development within Japan’s often-feudal land patterns. This new type of development will be a catalyst for surrounding developments.
Facts + Figures
Location
Kanagawa, Japan
Area
40,000 m2
Scope
Architecture
Client
Tokyu Corporation
Status
Built, Opened 2009