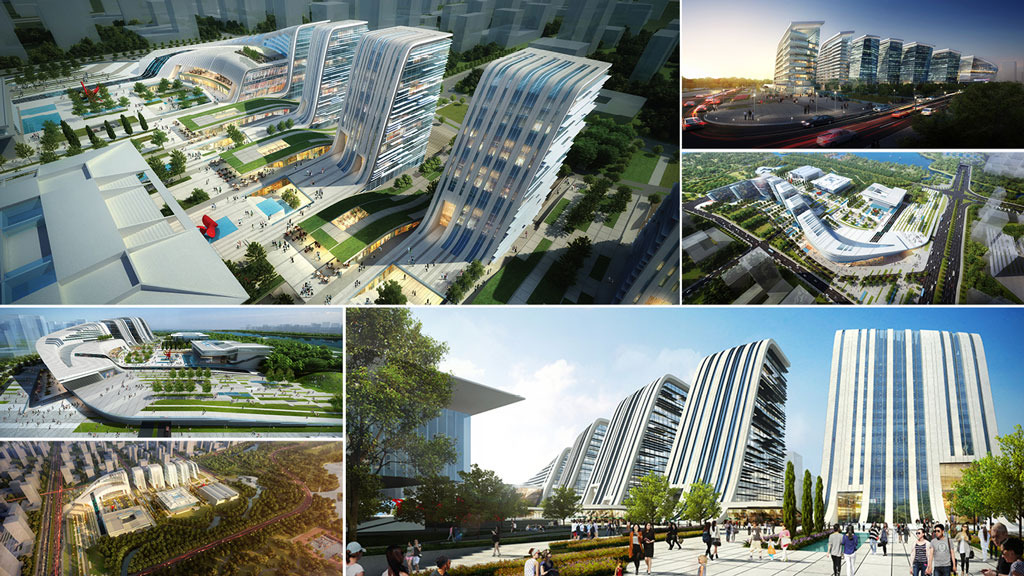Top prize for Jining Master Plan
March 21, 2016
Besting an elite group of international firms, Laguarda.Low Architects took first place in the competition for top urban mixed-use project hosted by the Development/Design Commission. The 2.7 million square-foot master plan successfully integrates a retail complex, four office towers, a residential tower and street-level retail with adjacent cultural buildings. This aggregation of buildings was designed as a whole, sensitive to the surrounding context and serving the Jining district public with spaces for leisure, exploration, and socializing.

 SEE NEXT NEWS
SEE NEXT NEWS