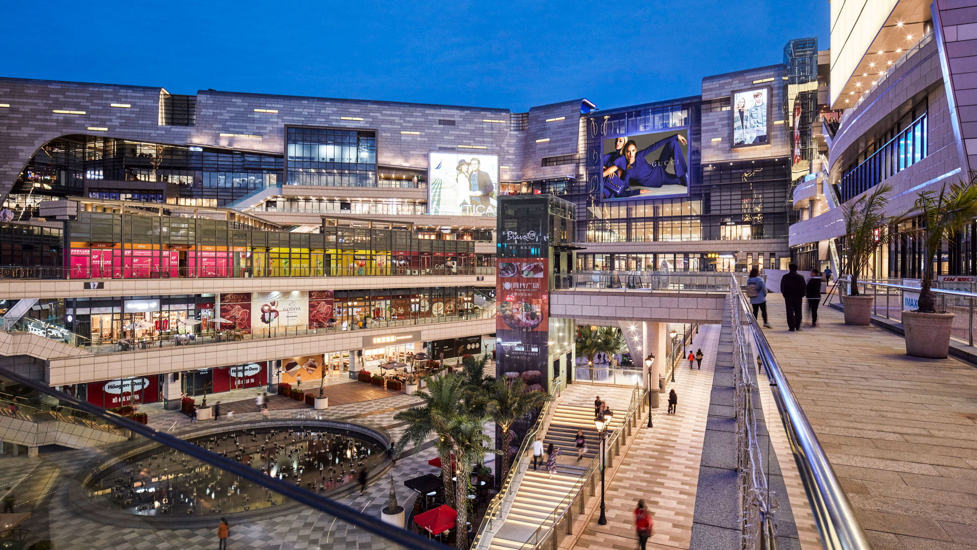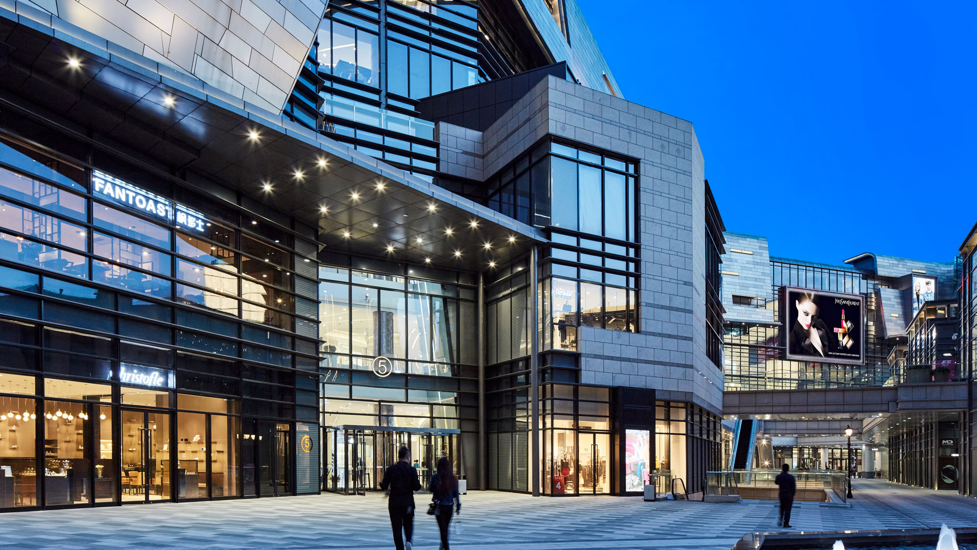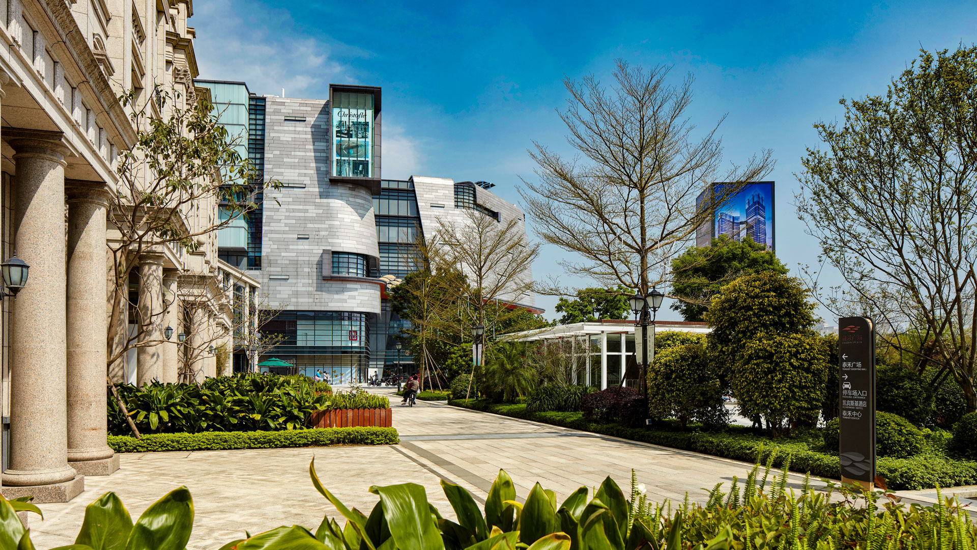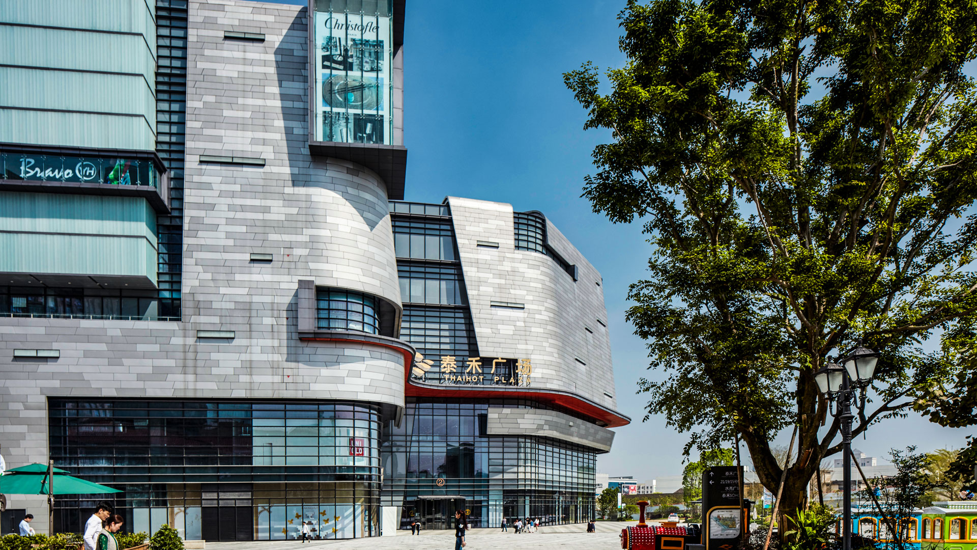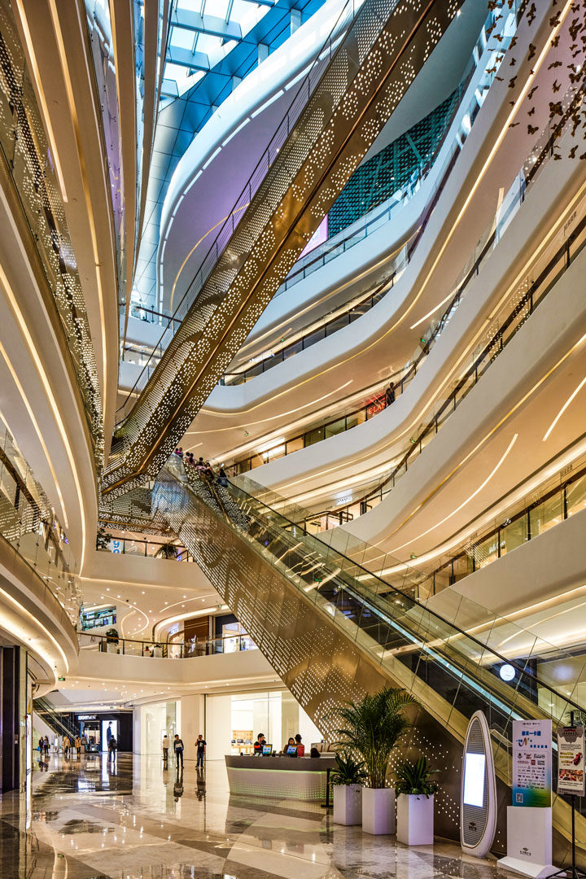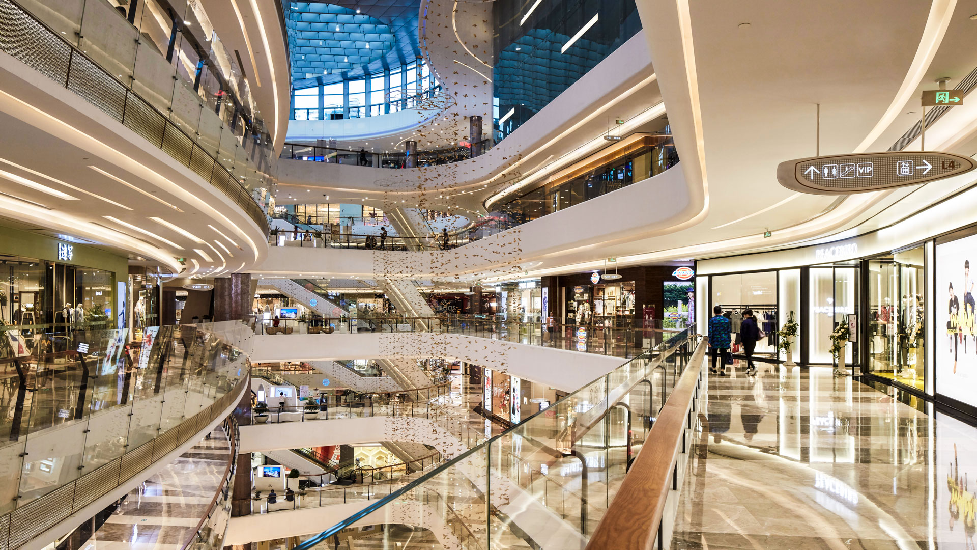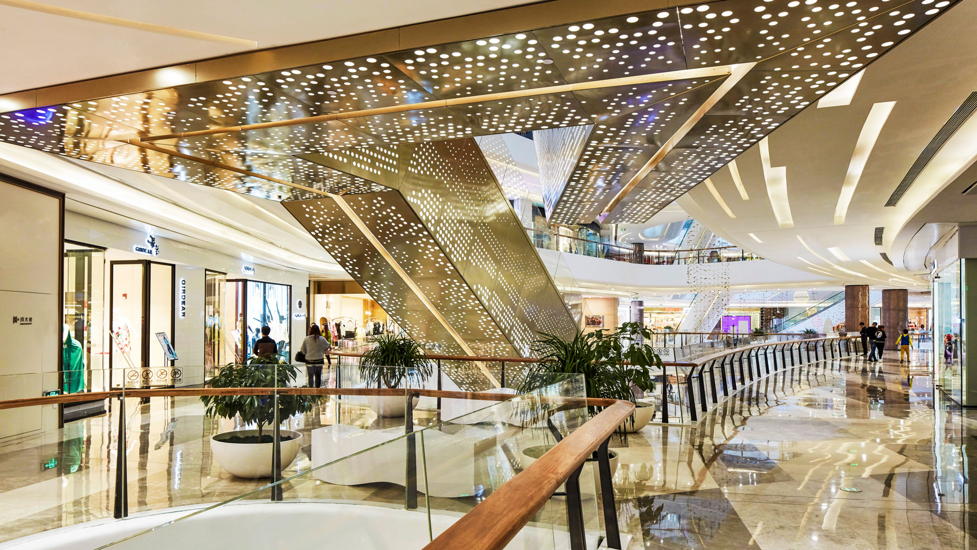The Fuzhou Master Plan will be a new hub for public activity through a program of residential, office, and hotel towers. The design aims to channel the energy of its urban context into the built form, giving the plan a vital presence. This is expressed in the fluid metal and glass curtain draping the roof above the project’s commercial center. The curtain draws the public in through a series of controlled lifts of the brow, demarcating key public elements within the commercial center, as well as storefronts and public plazas. Every form and crease in the structure’s skin creates a strong symbiotic relationship with the movements of the public as they circulate within. The towers complete the design, providing a punctuated end to the sweeping form of the commercial and retail base. They establish the development’s scale within the surrounding city, and as part of the Fuzhou Skyline.
