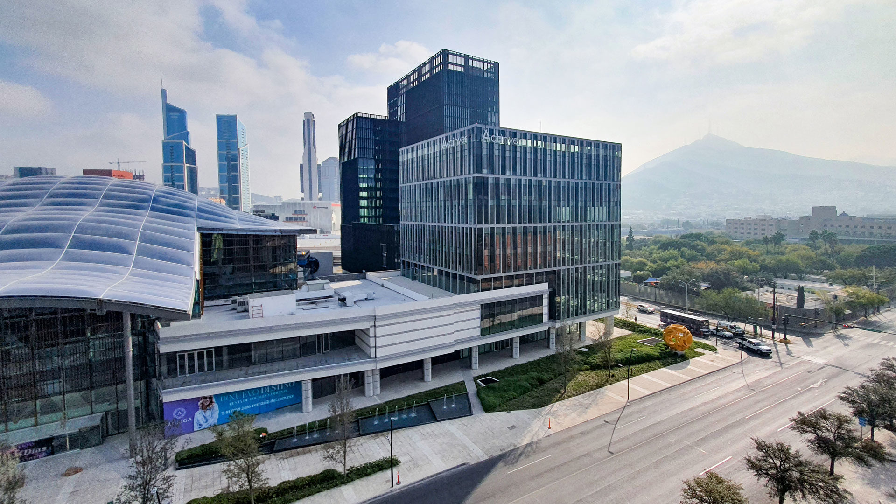
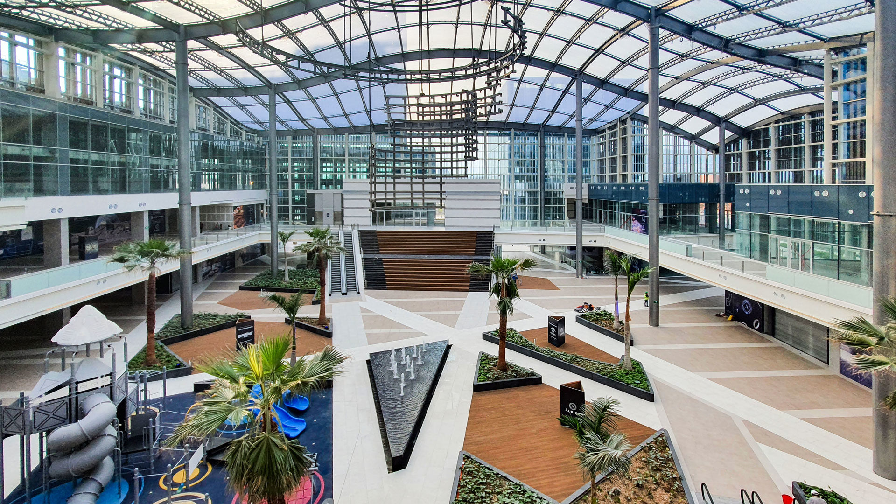
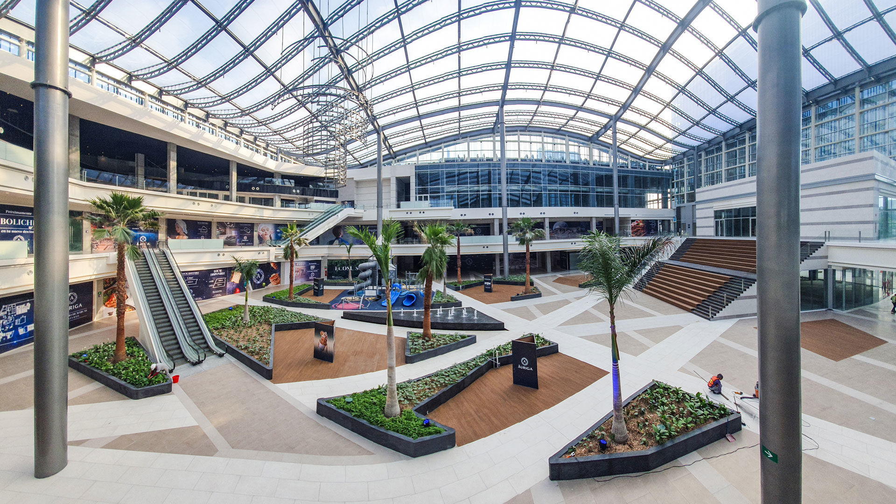
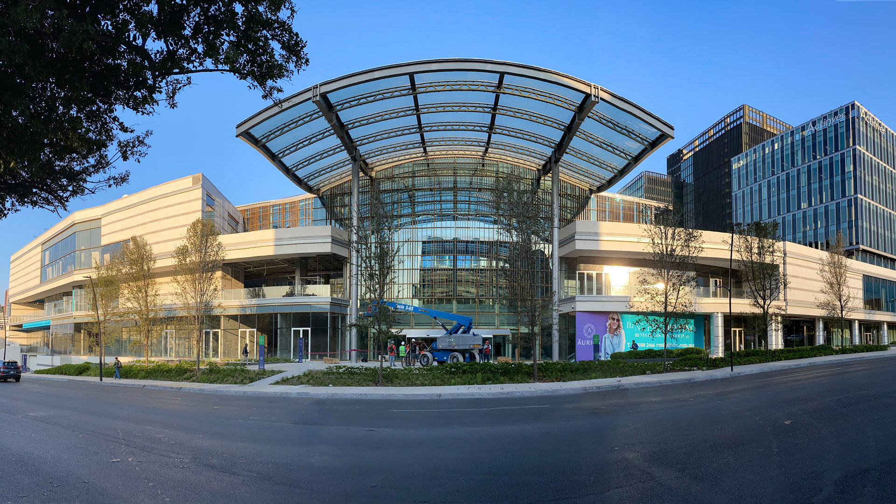
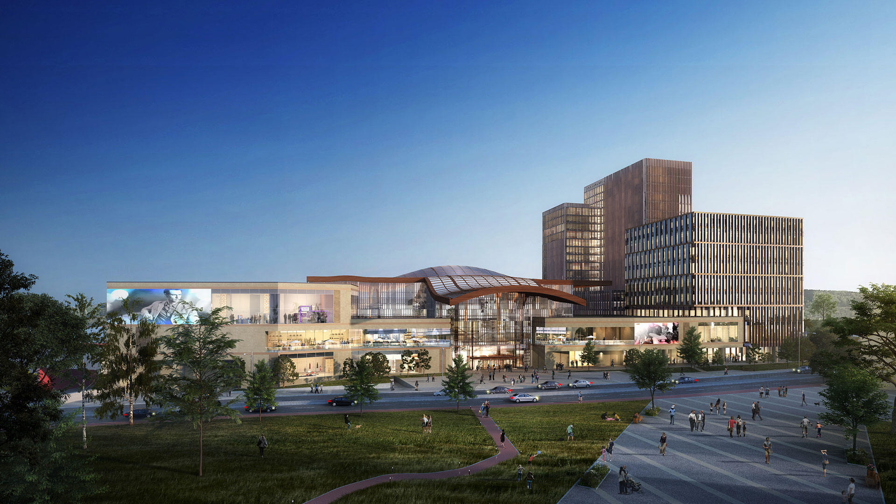
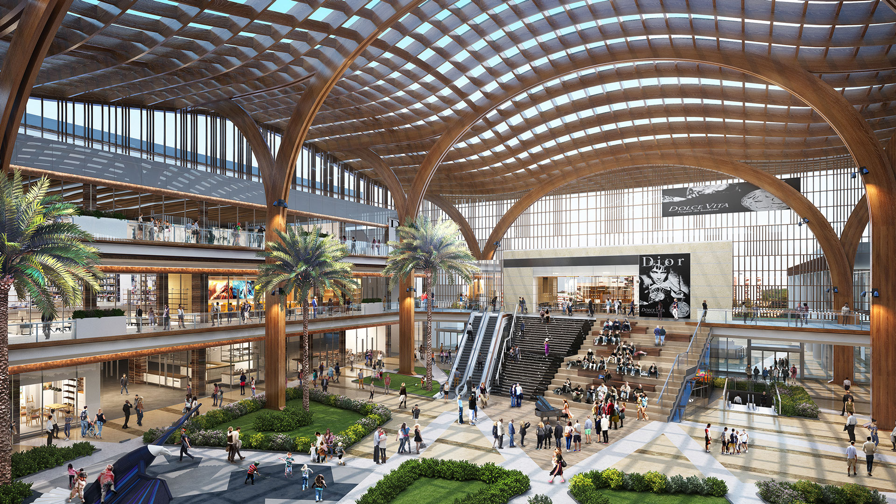
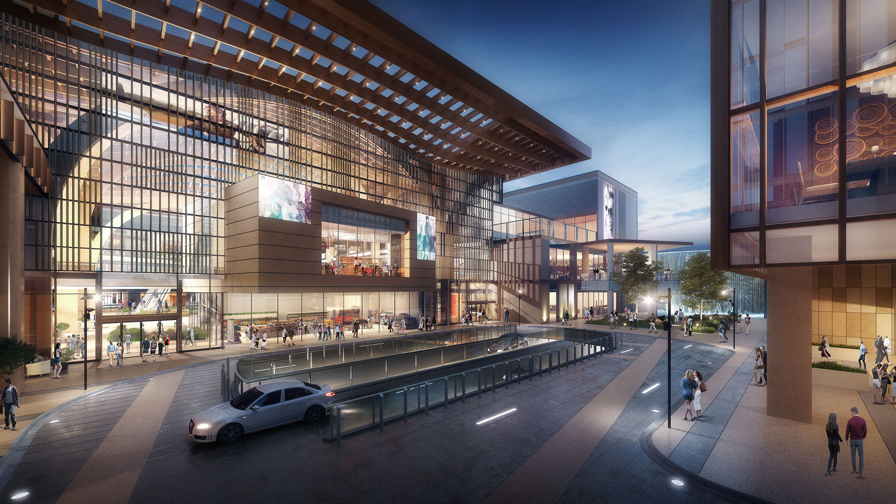
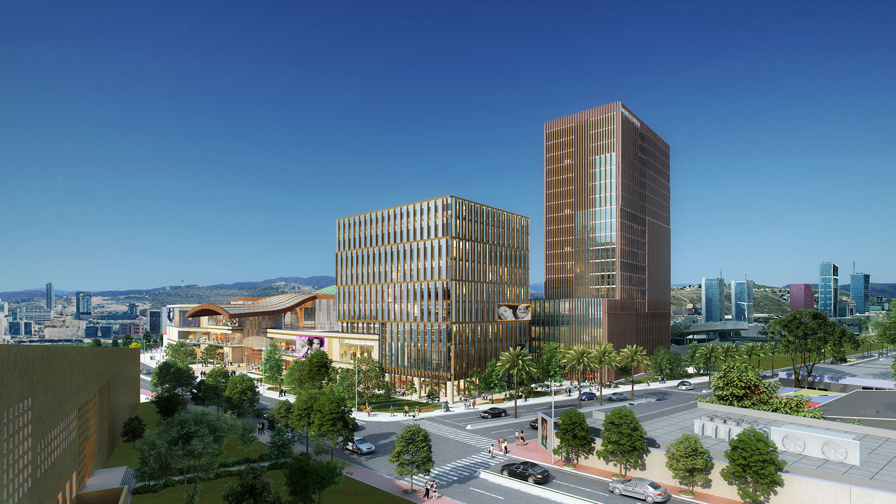
Located within San Pedro, this mixed-used development brings the outdoors in with a series of interventions including a retail space defined by a centrally located pergola and landscaped interior plaza.
The commercial area is configured in a wrap-around scheme with a large interior central garden from which three levels of commercial space are exposed. Retail stores, entertainment venues, restaurants, cinema and gym are programmed within the brightly lit corridors and the large central garden is covered by a translucent roof with a curved design providing character to the space.
On the site, the office buildings and hotel interact with the rest of the complex through the internal vehicular patterns, pedestrian promenade and orientation.
Facts + Figures
Location
Monterrey, Mexico
Area
57,800 m²
Scope
Architecture and Interior Design
Client
IDEI Internacional de Inversiones
Status
Under Construction
Program
Urban Shopping Center