2022, Building Imaginative Works Around the World
April 13, 2022
The beginning of spring nurtures inspiration and sparks the imagination. Established over 20 years ago, Laguarda.Low Architects begins a new journey in 2022. Despite the worldwide pandemic, we are looking forward towards a future of progress and innovation. Architecture provides infinite possibilities for human life and human interaction. To that end, Laguarda.Low creates innovative solutions for projects that must adapt to changing trends in both environmental and consumer categories, and that must be thought of holistically from the start.
· Future City
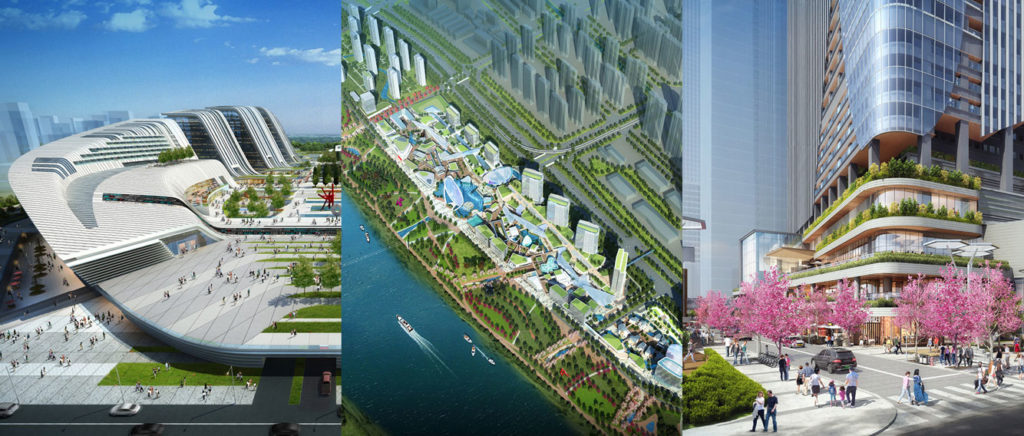
Master Planning & Regional Centers
Laguarda.Low’s design philosophy is holistic and forward-looking. Taking past experiences, current trends, and future needs into account, as well as specific program requirements, site conditions and infrastructure, we instill each development with a unique, distinctive character. We contextualize our designs, integrating the immediate natural environment with the overall planning, seeking inspiration from nature as well as a dialogue with it.
Chengdu Gaoxin Vanke Center (expected to open in late 2022)
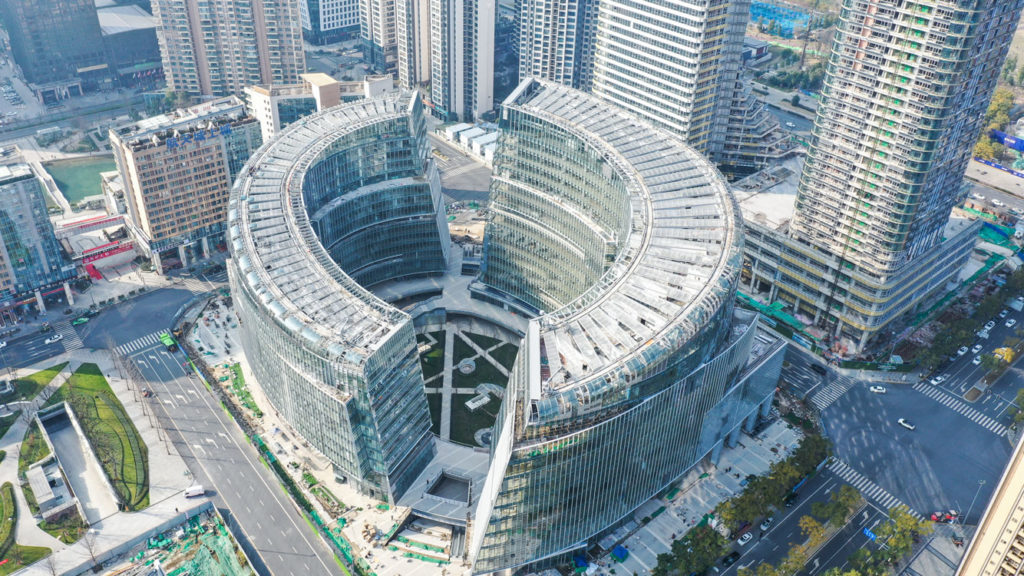
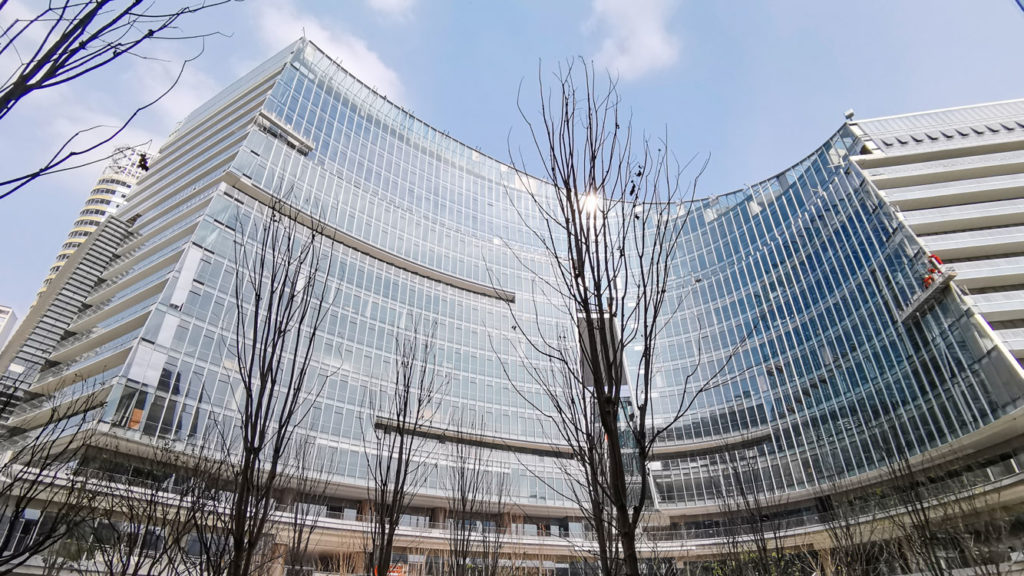
the Chengdu Gaoxin Vanke Center is a high-tech commercial complex on schedule for completion in mid-2022. Developed by Vanke Group and designed by Laguarda.Low Architects, the project has a total GBA of 100,000 square meters that seamlessly integrates office, dwelling, and retail uses. The curvilinear architectural form creates a dialogue with the surrounded high-rise buildings in a sweeping gesture within the urban grid, creating a cylindrical urban garden. Vanke Group's central and western regional headquarters are part of the center’s innovative program.
Jining Cultural Center (opens soon)
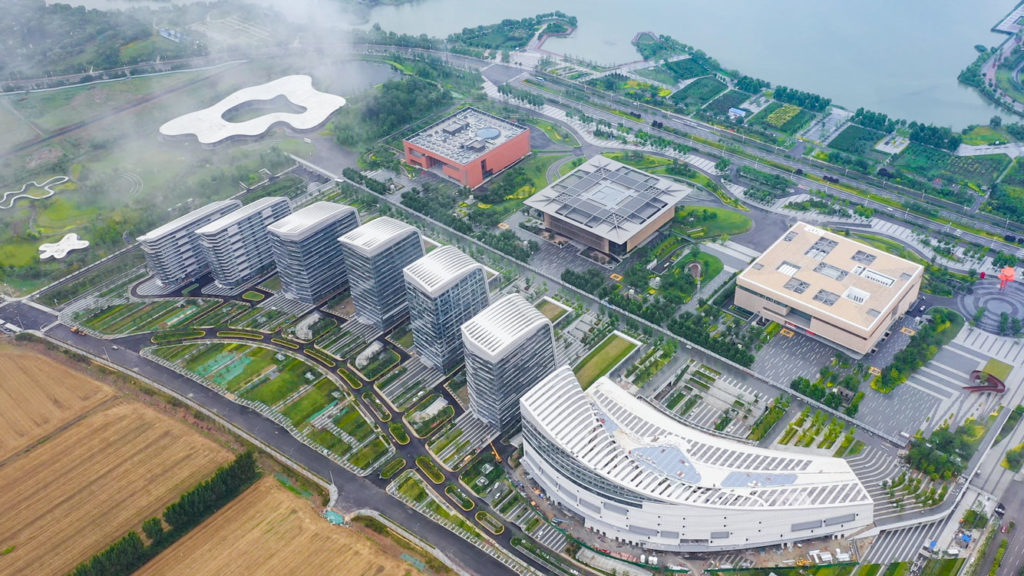
As the third phase of a multi-phased project, the Jining Cultural Center transforms the region into a thriving residential, commercial, and cultural destination. Located within the Shandong Province of China, the mixed-use site presented an opportunity to unlock hidden development potential and create ambitious programming in harmony with four world-class cultural buildings. By concentrating on establishing a commercially viable district with a park and streetscape that is both innovative and aspirational, Laguarda.Low’s design successfully weaves together relationships between architecture and landscape.
OCT Happy Harbour Nanjing (in Construction)
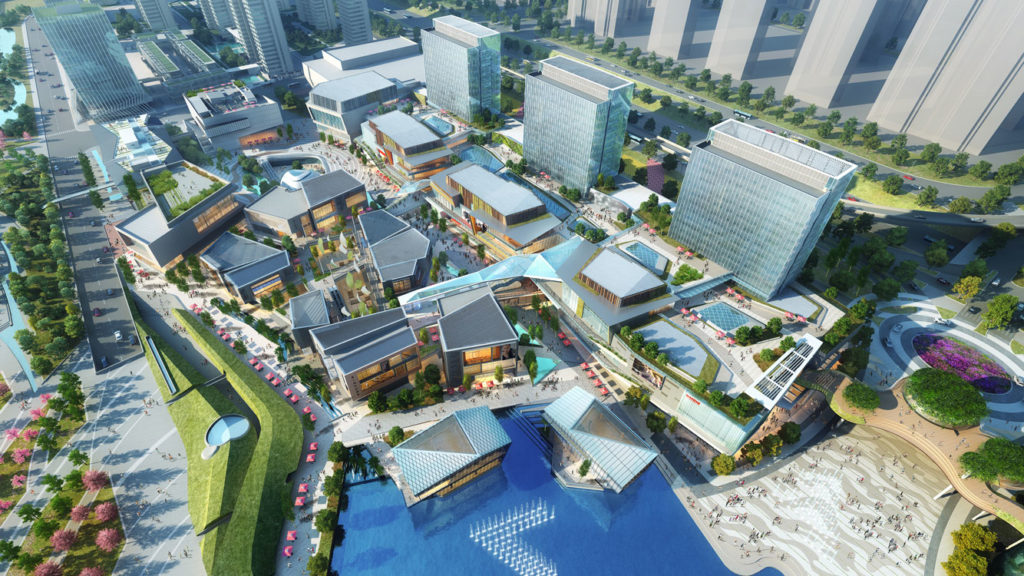
Happy Harbour Nanjing is a lifestyle center integrating culture, hotel, work, shopping and leisure. It is a vibrant new urban center where history and nature meet. Inspired by Nanjing’s regional characteristics, the new master plan is organically combined with the waterway, allowing people to perceive a familiar human scale in the new building. In addition, environmental features add forward-thinking value to this project.
Yaesu North 1 Tokyo(Construction to begin in 2024)
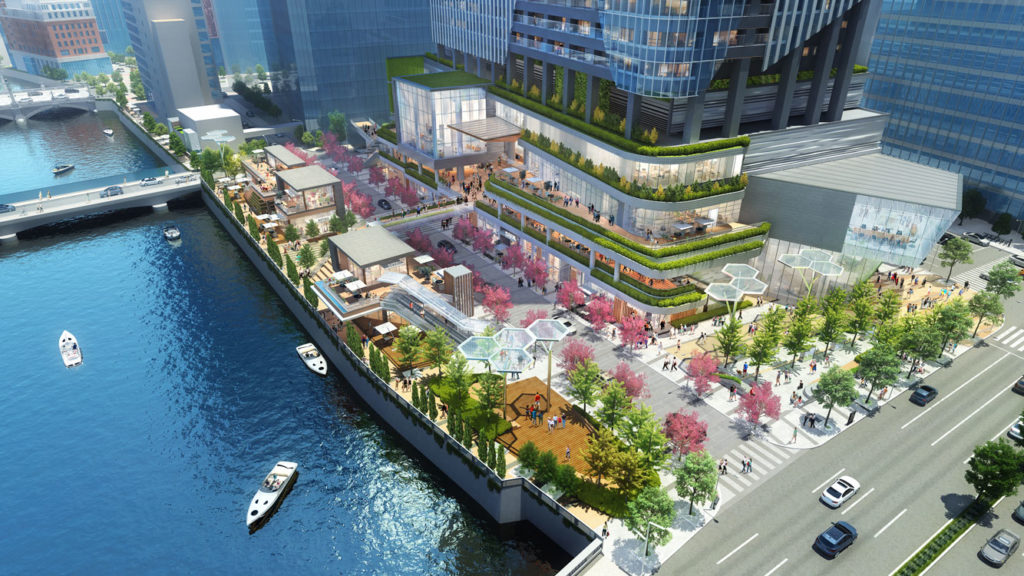
As a new gateway from Tokyo Station to the Nihonbashi neighborhood, the Yaesu North 1 riverside redevelopment will become a future retail and business landmark in the heart of Tokyo. Lagaurda.Low is in charge of the overall planning, the architecture and interior design of the retail podium, as well as the design of the office lobby, financial conference center, and riverfront promenade. The multi-level green space creates a multi-dimensional experience coordinated with the urban landscape environment that stimulates new vitality. Yaesu North 1 will invigorate new wellbeing and a sustainable lifestyle, triggering development of the entire district and integrating with adjacent projects along the Nihonbashi River.
· Human + Nature
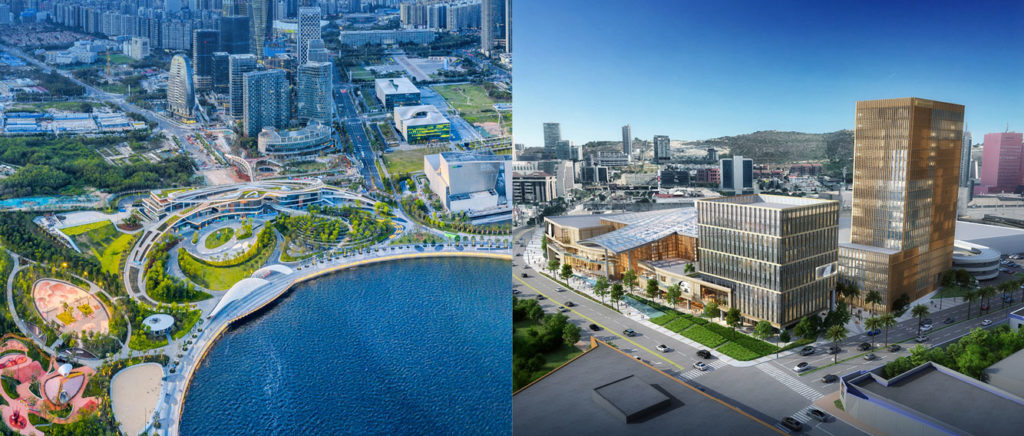
Sustainability & Cultural Tourism Retail Mixed-Use Development
Laguarda.Low takes sustainability as its core concept, combines effective planning and layout strategies with advanced construction technology, and uses a holistic design approach to create a healthy and energy-efficient site environment. We explore various ways to utilize natural light, reduce heat accumulation, create good ventilation, and provide shaded places. We organically integrate diverse programs with vibrant public spaces to enhance the overall value of the project, creating a dialogue between the man-made and the natural, and leading to a better and healthier lifestyle.
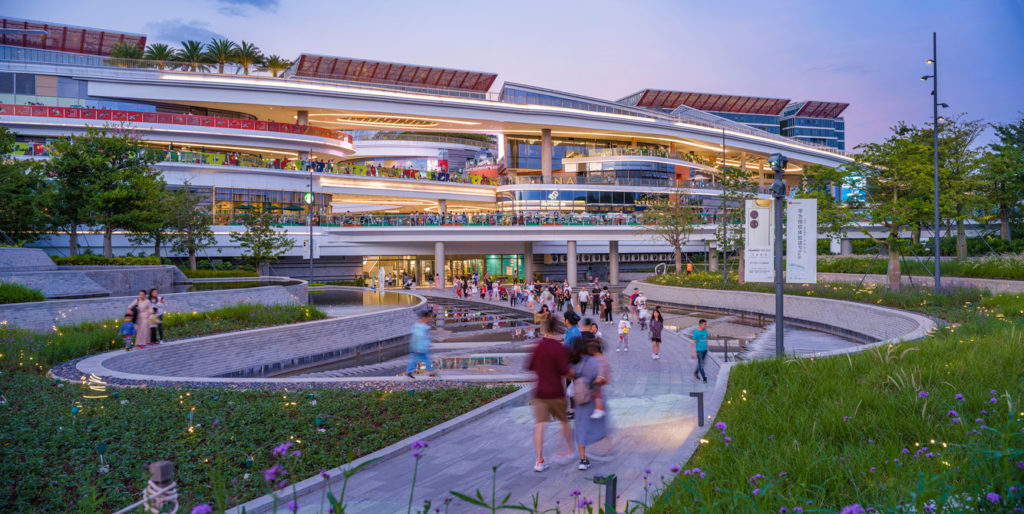
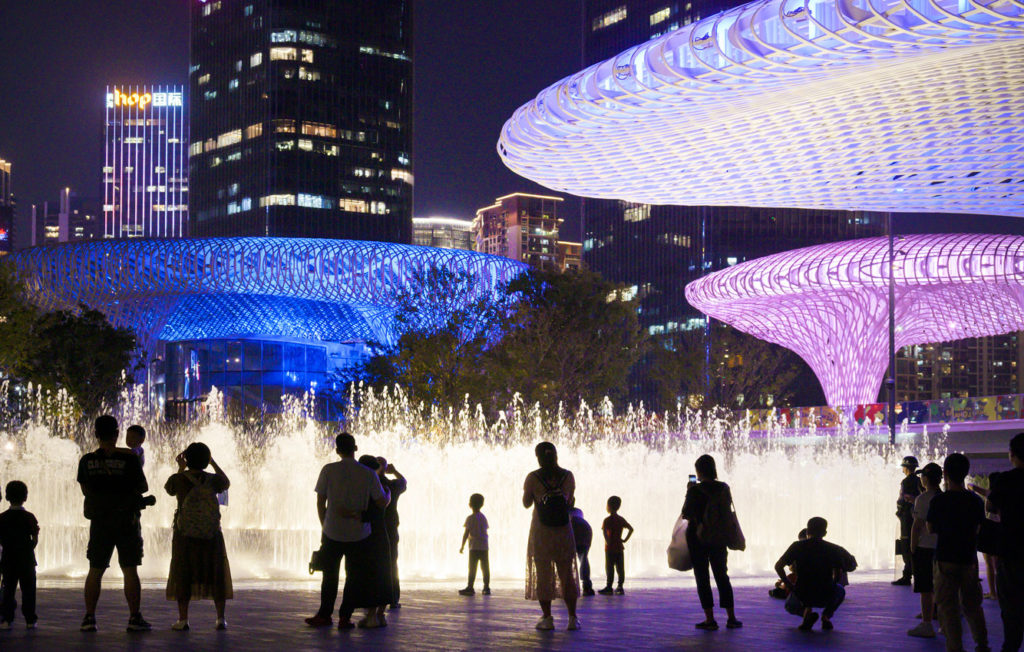
Laguarda.Low Architects' concept for this 128-acre park is a representation of growth, joining commerce with world-class cultural facilities. Woven throughout this collective of mixed-uses is an ecological blanket – a flowing natural landscape that envelopes the site, connecting the zones via pedestrian paths. OCT OH BAY sets a precedent for future development in Shenzhen. The streamlined, curvilinear nature of the project and public gathering space are unifying themes, melding the needs of a commercially viable program and burgeoning cultural district at an extraordinary scale. As a unique landmark on the Shenzhen waterfront, OH BAY combines multiple programs and major flagship stores into a popular social spot for all citizens. The exposure rate on social media has exceeded 200 million. With the opening of West Waterfront Retail Park in 2022, we look forward to the future performance of this new coastal landmark.
Awards Recognition
First Place, 2022 ArchDaily China Architecture of the Year Awards
PropertyGuru Asia Property Awards:Best Mega Mixed Use Architectural Design (Mainland China)
PropertyGuru Asia Property Awards:Special Recognition for Contribution to the Built Environment (Asia Pacific)
The 6th REARD Global Design Award:Honor Award
2021 Kinpan World Property Award:Shortlisted Commercial Real Estate
Ranking List
ArchDaily China 2021 Best Architecture Ranking List
ArchDaily China 2021 Best Retail Architecture Raking List
gooood.com Top 24 Most Popular Architecture of the Year 2021
Auriga Monterrey (opens soon )
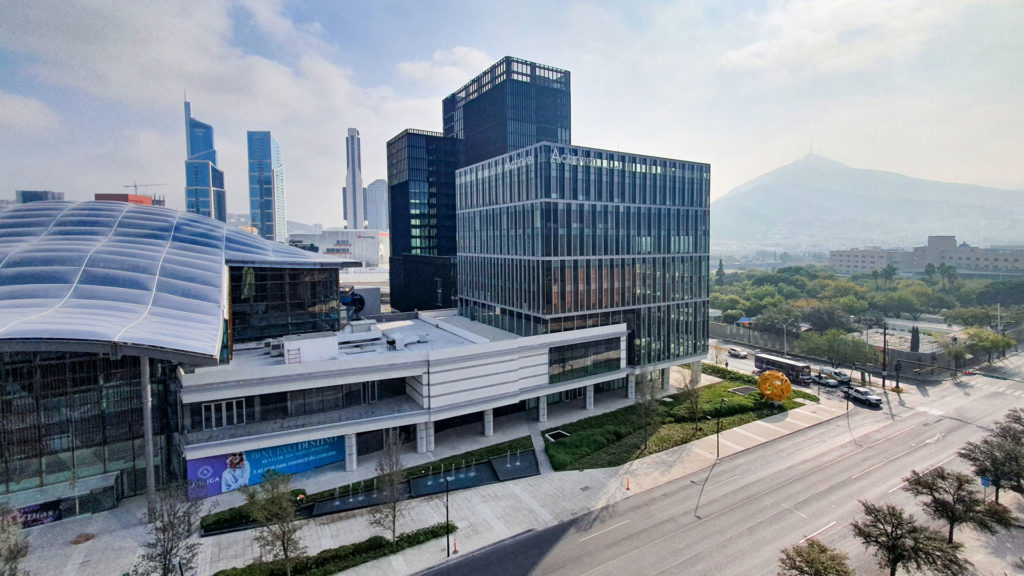
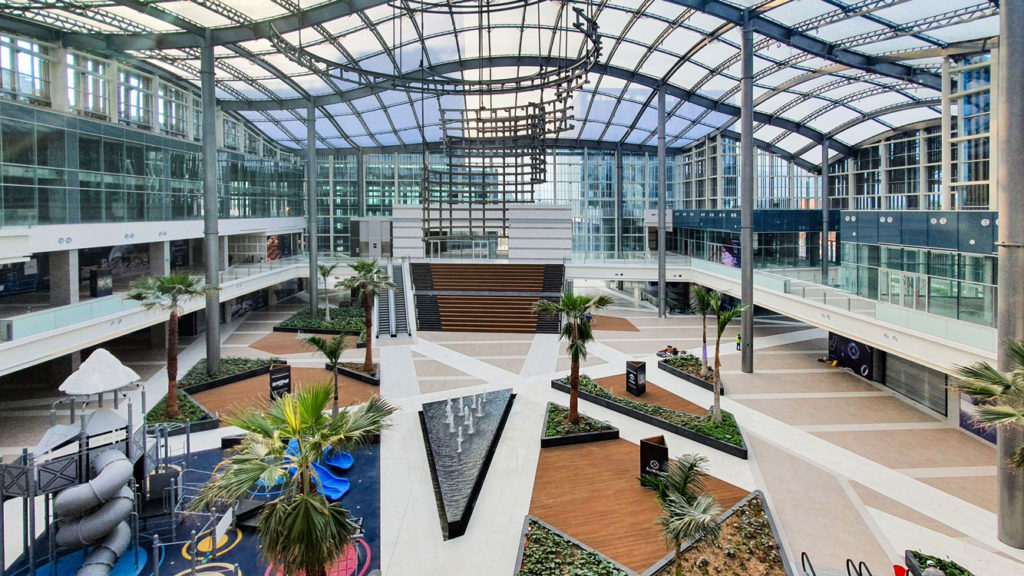
Located in San Pedro district of Monterrey, Mexico, this mixed-use project brings the outside in under a dynamic central pergola and landscaped interior plaza. The commercial area unfolds around this large central garden with the translucent curved pergola over the garden giving the project its dynamic character.
· Retail + Art
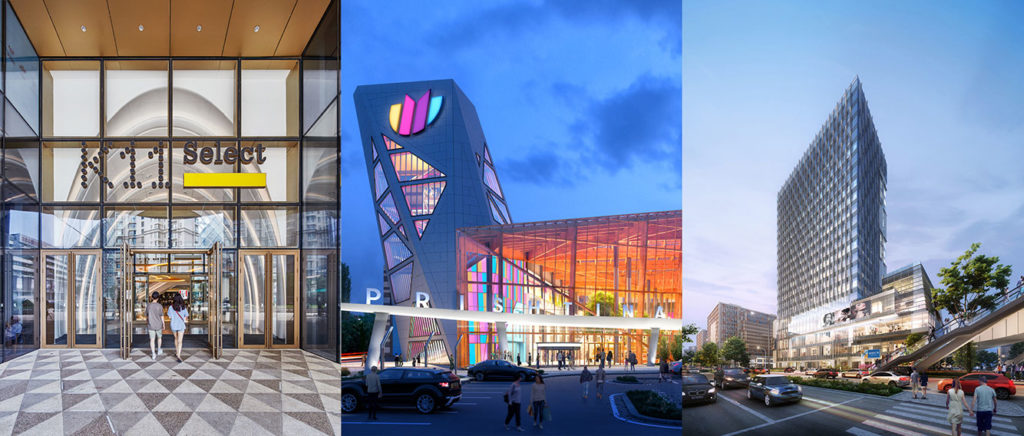
Retail Center and Commercial Mixed-Use complex
With the evolution of the commercial market driven by technological advances, business models and cultural exchanges, Laguarda.Low's design concepts and approaches have evolved and updated with the everchanging retail market requirements. This new project type puts more emphasis on humanities and arts, leisure and entertainment, quality consumption and rich experience. Retail design answers the demands of consumers and keeps up with world trends, and is committed to break-through innovation and responses to everchanging marketplace characteristics.
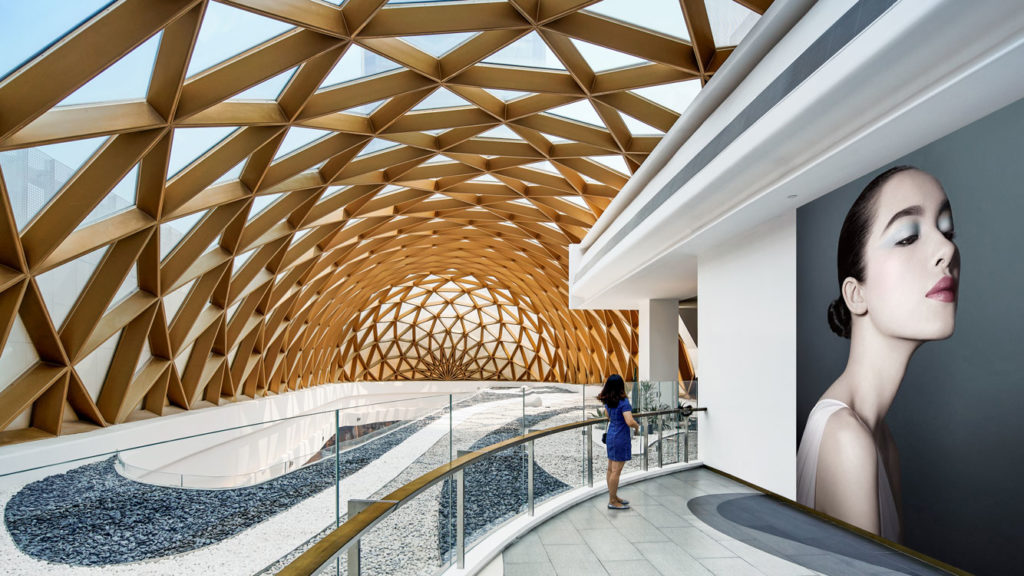
As K11 Group's first cultural retail project in Tianjin, K11 Select continues the core essence of K11 and perfectly integrates "Art, Humanity and Nature" into the shopping experience. Focusing on the positioning of the "Future Life Experimental Ground", elements of the future and technology are added. Inspired by Tianjin's unique canal culture, Laguarda.Low's design concept of "A River of Discovery" creates a new urban organism.
The success of K11 Select has been explosive since day one. Several brands reached regional number 1 in single-day sales, and the mall ranked number 1 in Tianjin's retail trending topic. With its diversified and continuous art and cultural content,K11 Select maintains strong popularity. Its artistic and professional long-term operation strategy will inject more vitality and new ideas into the future retail market.
Ranking List
DJSER.com“2021 Christmas 10+ Popular Spot”
Archdaily China 2022 Best of the Year Award Shortlisted
Prishtina Mall(In Construction)
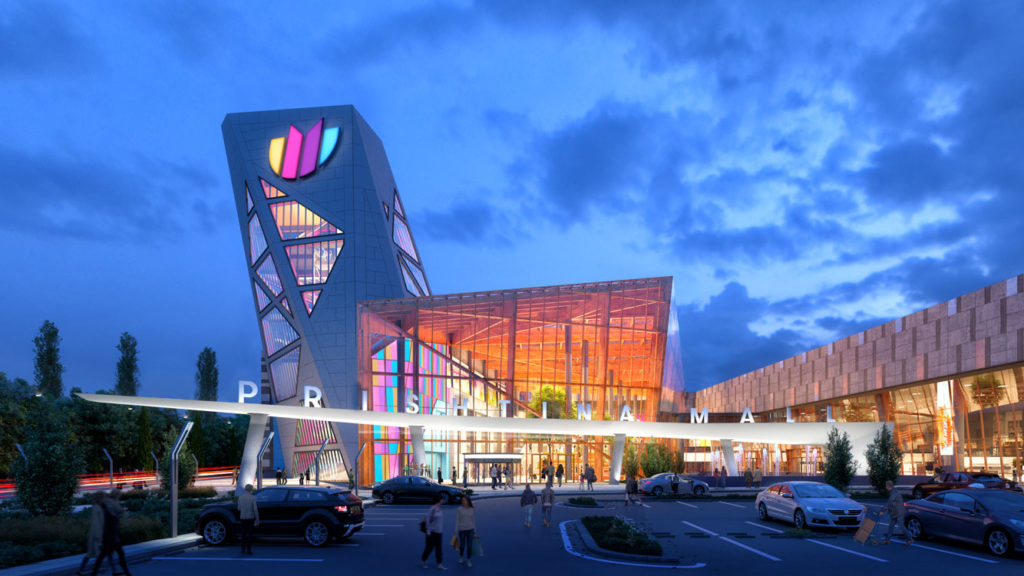
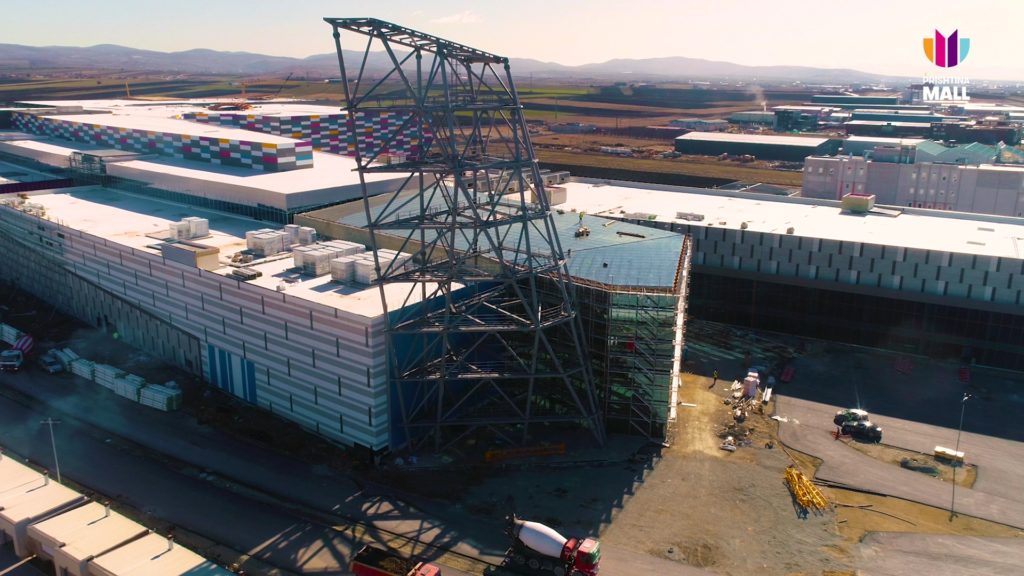
Expected to open in Fall 2022, Prishtina Mall will become the largest regional shopping center in Southeast Europe. Inspired by the outline of the Sharr Mountain, the design introduces the concept of nature. Four natural elements—mountain, forest, valley and water— through architectural language, integrates the landscape elements with local characteristics into the shopping center, brings visitors an immersive shopping experience.
Awards Recognition
IPAEuropean Property Awards: 5 Star Best Retail Architecture Kosovo & Nominee, Best Retail Architecture Europe
Yitian Holiday Plaza Shanghai(In Construction)
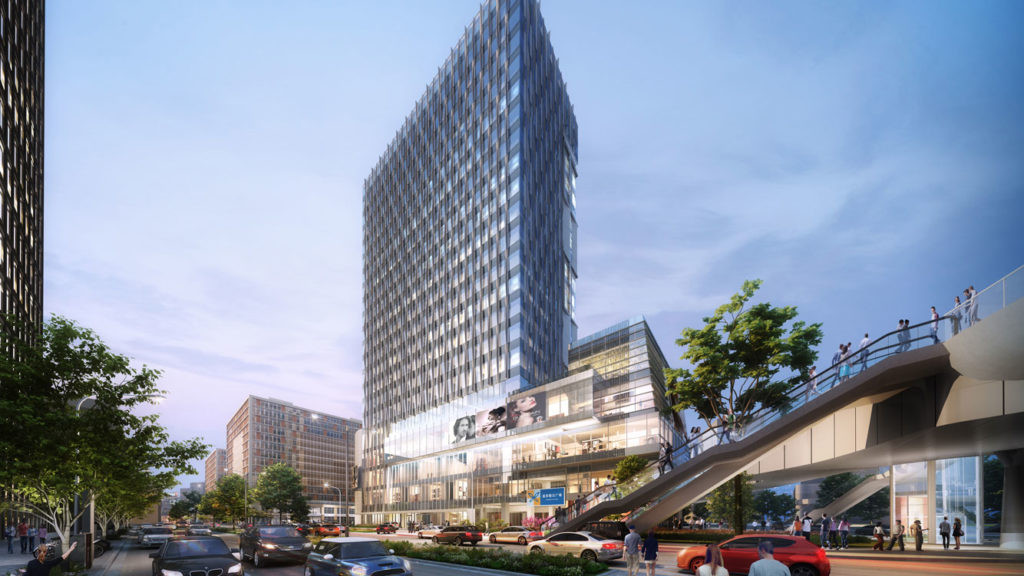
Shanghai Yitian Holiday Plaza lies within an intricate network of urban confluences. Surrounded by rather uniform developments, the building’s simple and elegant architecture emerges as an urban beacon. The multi-layered building is permeated by pedestrian circulation at both ground and lower level, which enable an event space where arts, culture, cinematic experience, and open space collide. A multi-layered façade is an interplay of transparencies, the inner green 'hearth' and fly-over glass bridges revealing the activities inside and turning the building towards the public.
· Through the Past to the Future
Rapidly changing times require architectural design that keeps up with the latest trends. From initial master planning to the creation of dynamic interior and exterior spaces to the control of spatial relationships, Laguarda.Low Architects has kept up with the times for many years. Our accumulation of experience leads to breakthrough design and continually innovative thinking. Laguarda.Low adheres to this design philosophy while maintaining a spirit of curiosity and exploration. We look forward to creating unforgettable experiences well into the future.
 SEE NEXT NEWS
SEE NEXT NEWS